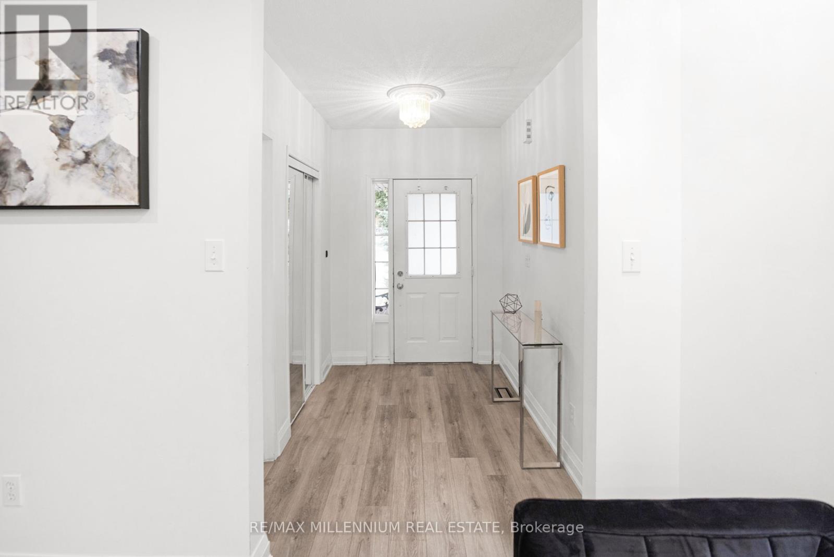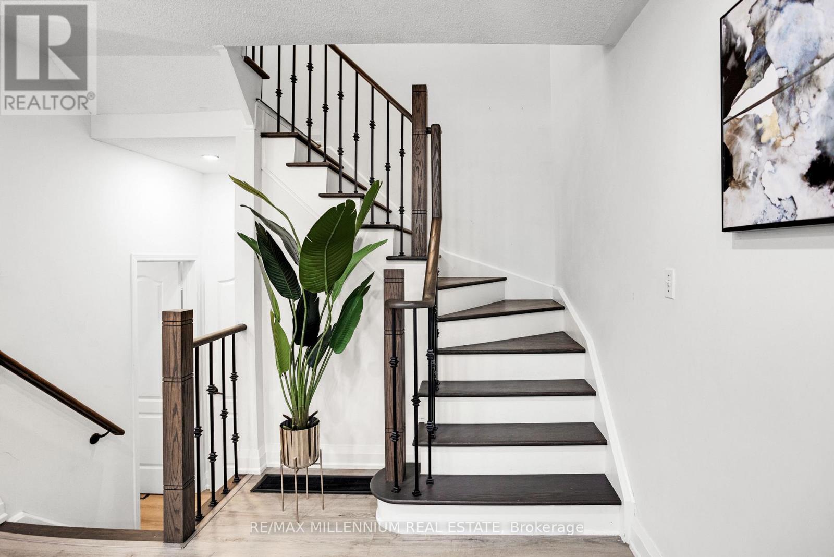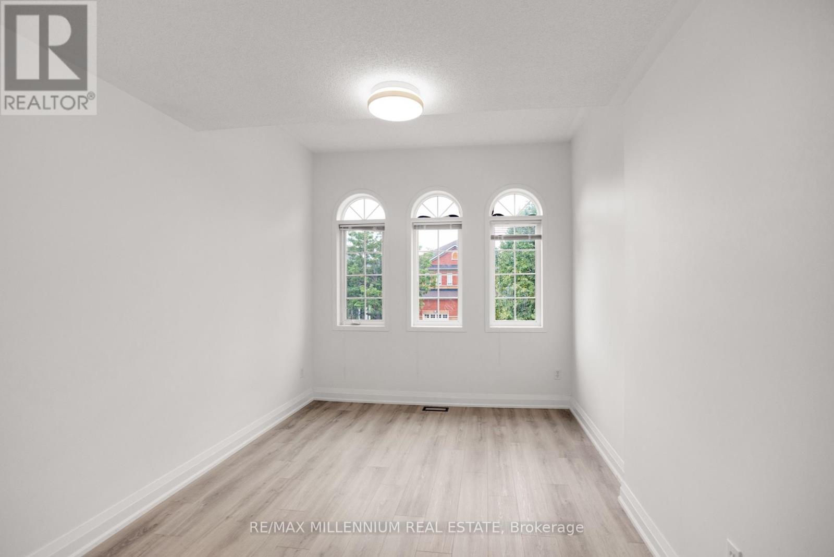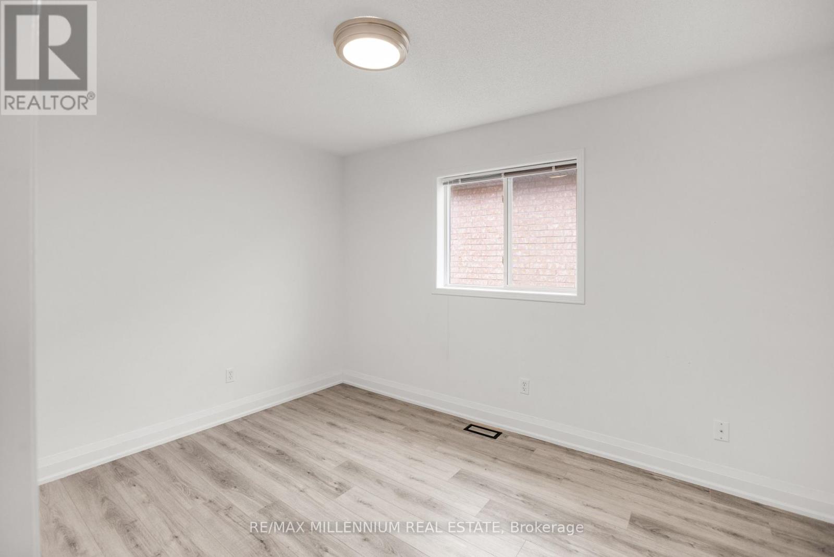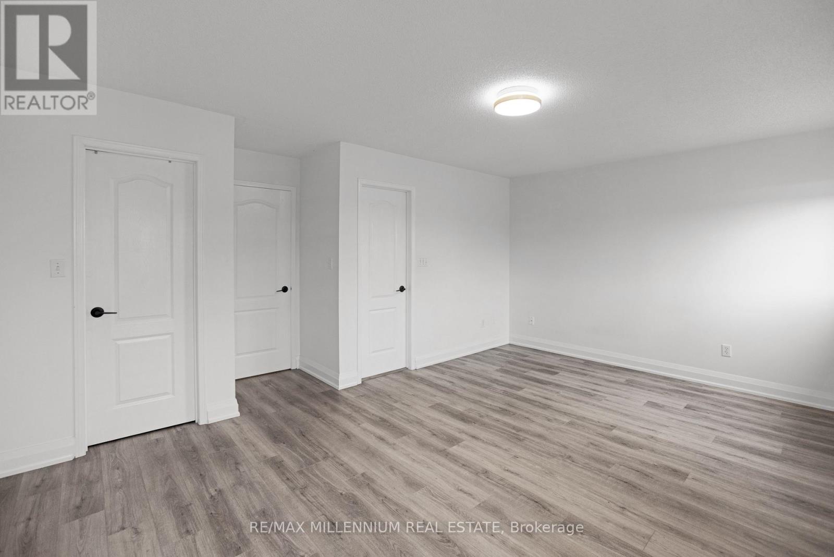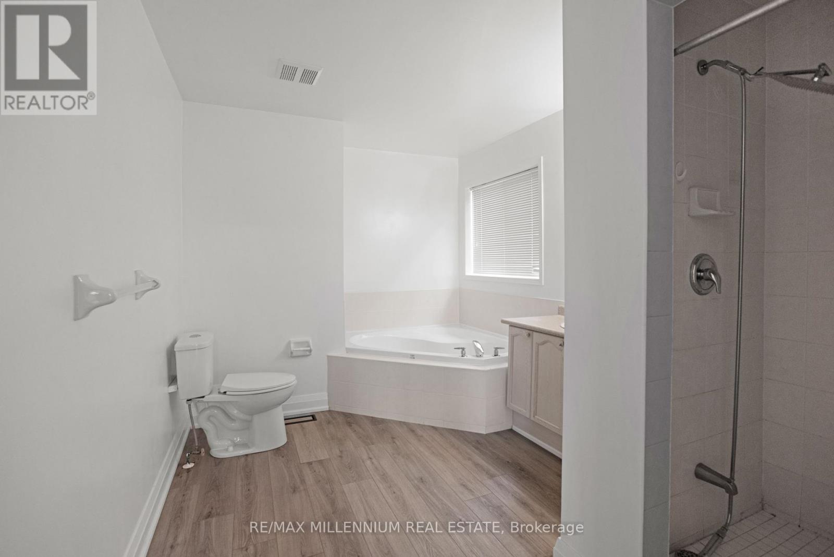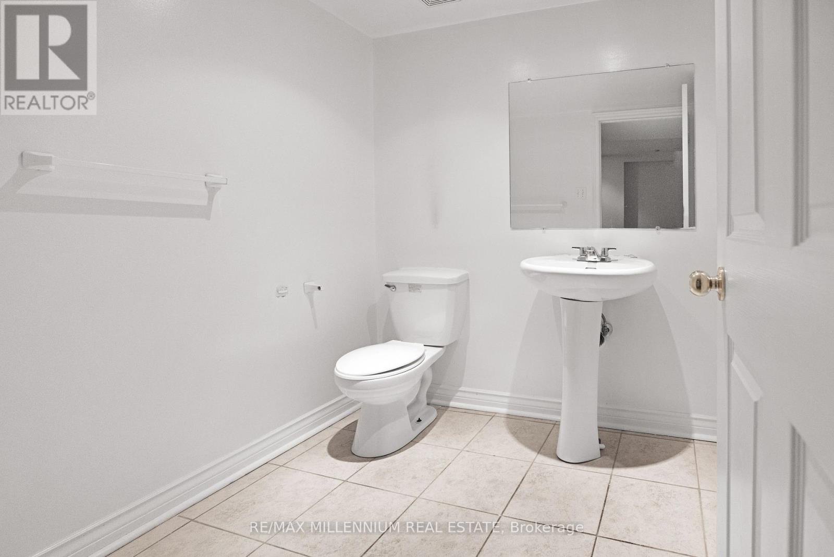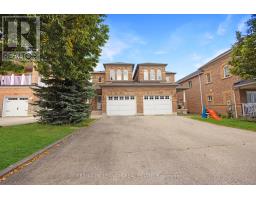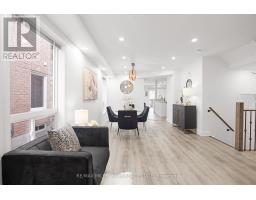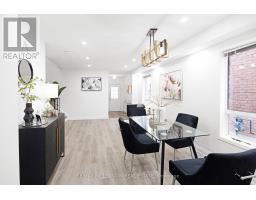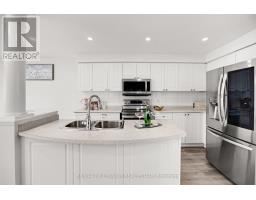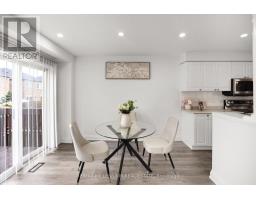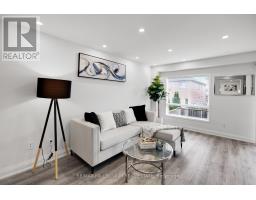21 Casabel Drive Vaughan, Ontario L6A 3M5
$1,099,000
Stunning Semi-Detached Home in the prestigious Vellore Village Community. Featuring an open layout filled with natural light with bright and inviting living and dining rooms, and a spacious family room with a cozy fireplace. The primary bedroom offers a luxurious 4-piece ensuite with a soaker tub and a large walk-in closet. Generously sized bedrooms, a finished basement, and a driveway with no sidewalk for extra parking. This semi-detached home is attached only at the garages for added privacy. Enjoy walking distance to Vaughan Mills, grocery stores, restaurants, schools, parks,transit, and more! (id:50886)
Open House
This property has open houses!
1:00 pm
Ends at:3:00 pm
Property Details
| MLS® Number | N10404972 |
| Property Type | Single Family |
| Community Name | Vellore Village |
| AmenitiesNearBy | Hospital, Park, Place Of Worship, Schools |
| CommunityFeatures | Community Centre |
| ParkingSpaceTotal | 3 |
Building
| BathroomTotal | 4 |
| BedroomsAboveGround | 3 |
| BedroomsBelowGround | 1 |
| BedroomsTotal | 4 |
| Appliances | Dishwasher, Dryer, Refrigerator, Stove, Washer |
| BasementDevelopment | Finished |
| BasementType | N/a (finished) |
| ConstructionStyleAttachment | Semi-detached |
| CoolingType | Central Air Conditioning |
| ExteriorFinish | Brick |
| FireplacePresent | Yes |
| FlooringType | Ceramic, Parquet |
| HalfBathTotal | 2 |
| HeatingFuel | Natural Gas |
| HeatingType | Forced Air |
| StoriesTotal | 2 |
| Type | House |
| UtilityWater | Municipal Water |
Parking
| Attached Garage |
Land
| Acreage | No |
| LandAmenities | Hospital, Park, Place Of Worship, Schools |
| Sewer | Sanitary Sewer |
| SizeDepth | 109 Ft ,10 In |
| SizeFrontage | 24 Ft ,7 In |
| SizeIrregular | 24.61 X 109.91 Ft |
| SizeTotalText | 24.61 X 109.91 Ft |
Rooms
| Level | Type | Length | Width | Dimensions |
|---|---|---|---|---|
| Second Level | Primary Bedroom | 5.18 m | 4.51 m | 5.18 m x 4.51 m |
| Second Level | Bedroom 2 | 4.11 m | 2.97 m | 4.11 m x 2.97 m |
| Second Level | Bedroom 3 | 3.89 m | 2.74 m | 3.89 m x 2.74 m |
| Second Level | Laundry Room | 2.34 m | 1.21 m | 2.34 m x 1.21 m |
| Second Level | Recreational, Games Room | 9.29 m | 4.11 m | 9.29 m x 4.11 m |
| Basement | Office | 5.02 m | 2.13 m | 5.02 m x 2.13 m |
| Ground Level | Foyer | 2.74 m | 1.89 m | 2.74 m x 1.89 m |
| Ground Level | Living Room | 4.27 m | 3.65 m | 4.27 m x 3.65 m |
| Ground Level | Dining Room | 3.35 m | 2.12 m | 3.35 m x 2.12 m |
| Ground Level | Family Room | 6.1 m | 3.01 m | 6.1 m x 3.01 m |
| Ground Level | Kitchen | 3.96 m | 2.44 m | 3.96 m x 2.44 m |
https://www.realtor.ca/real-estate/27611348/21-casabel-drive-vaughan-vellore-village-vellore-village
Interested?
Contact us for more information
Nishandeep Singh Ahluwalia
Salesperson
81 Zenway Blvd #25
Woodbridge, Ontario L4H 0S5






