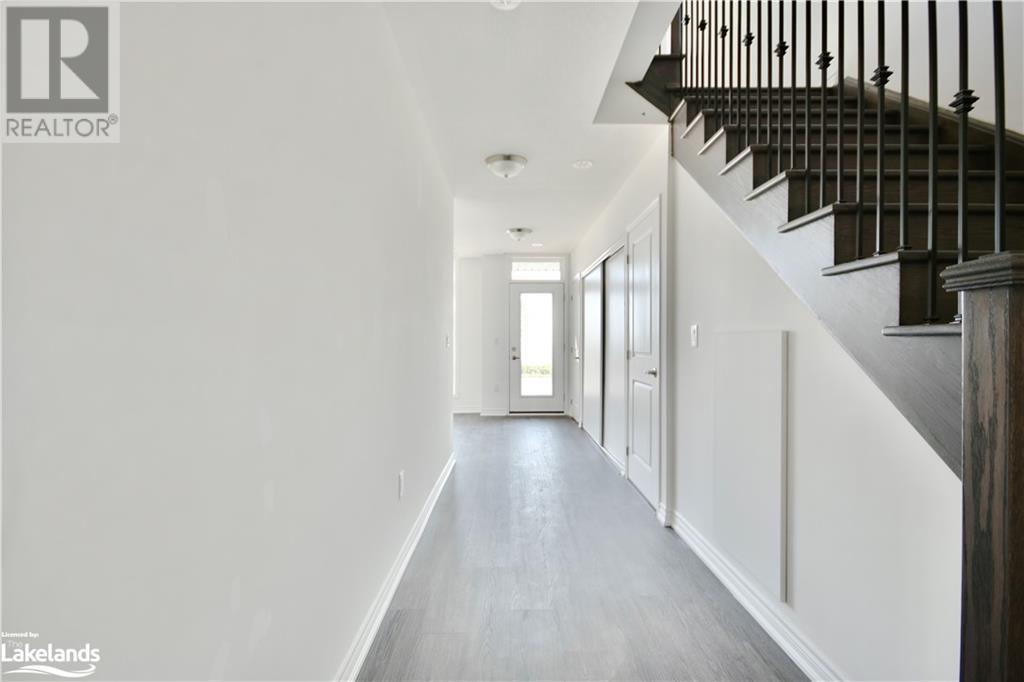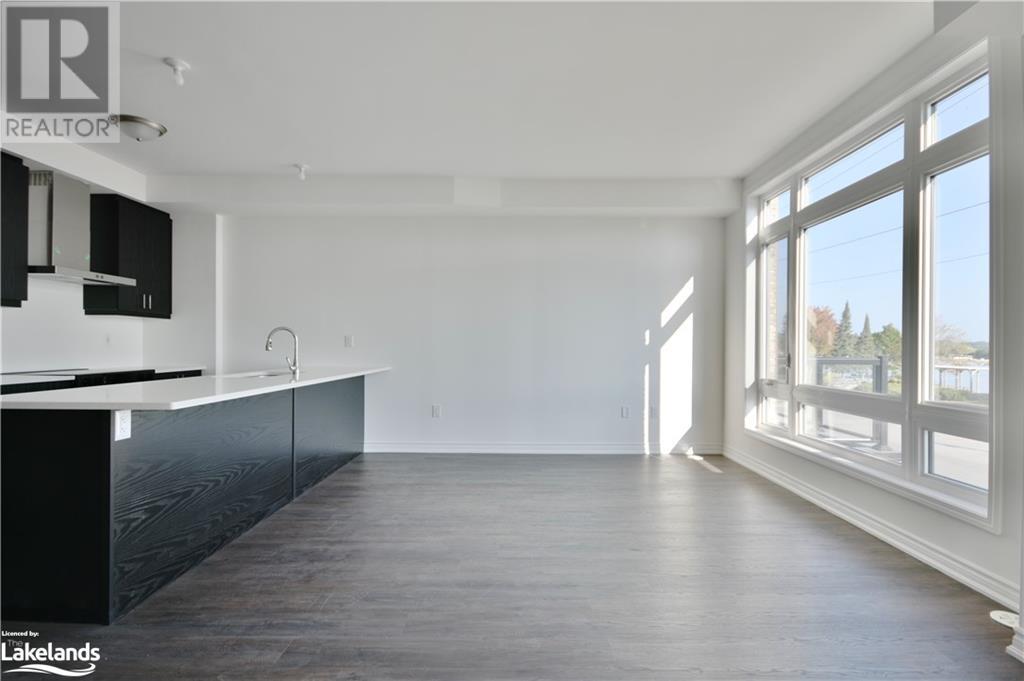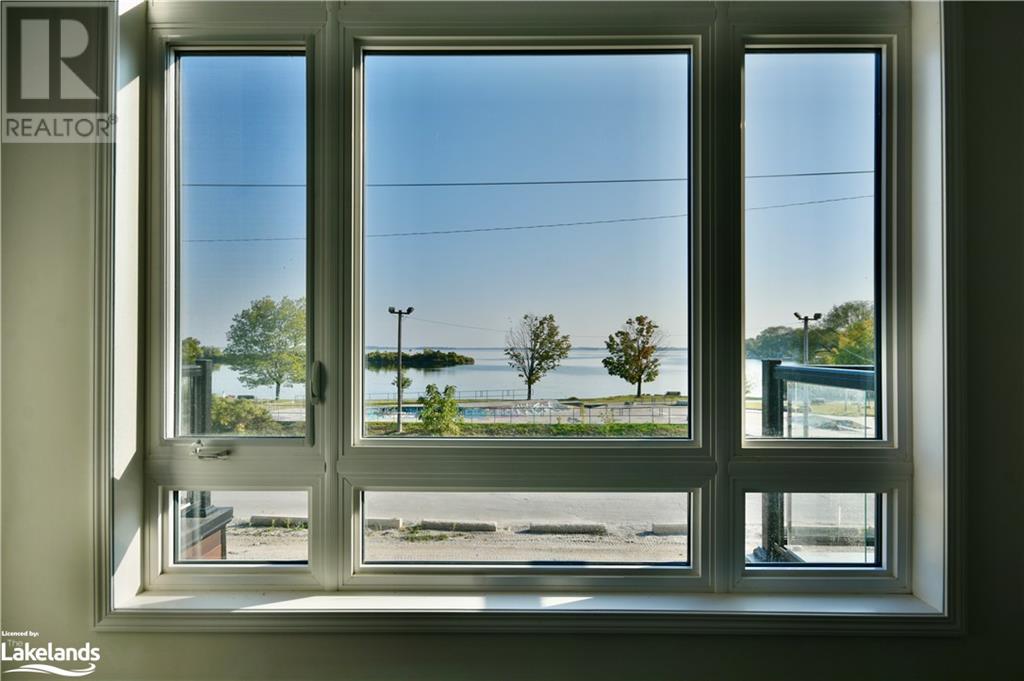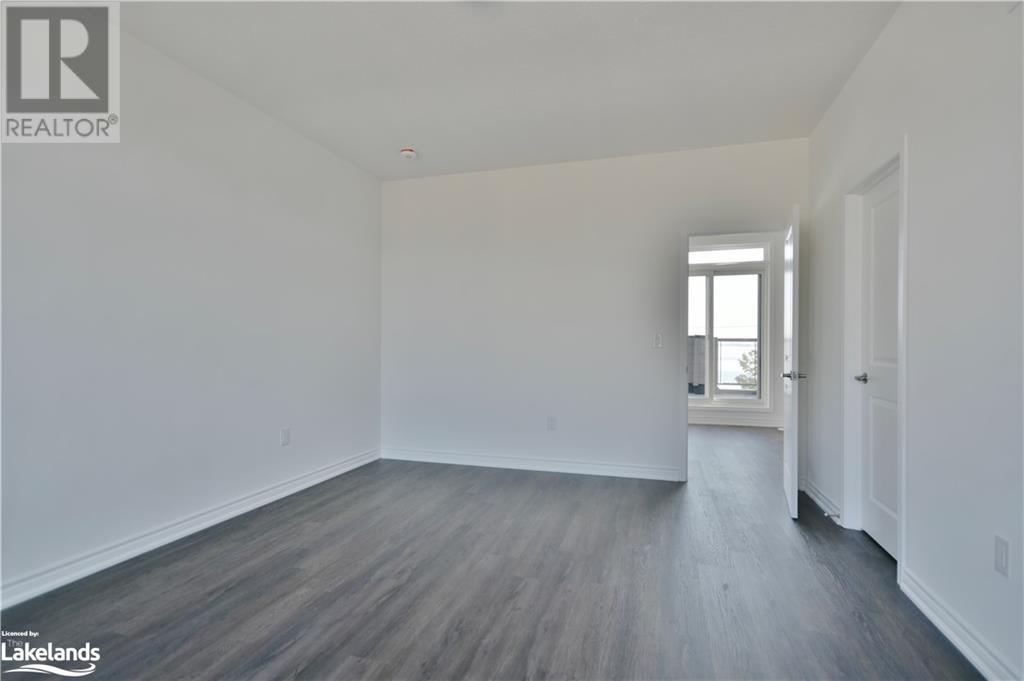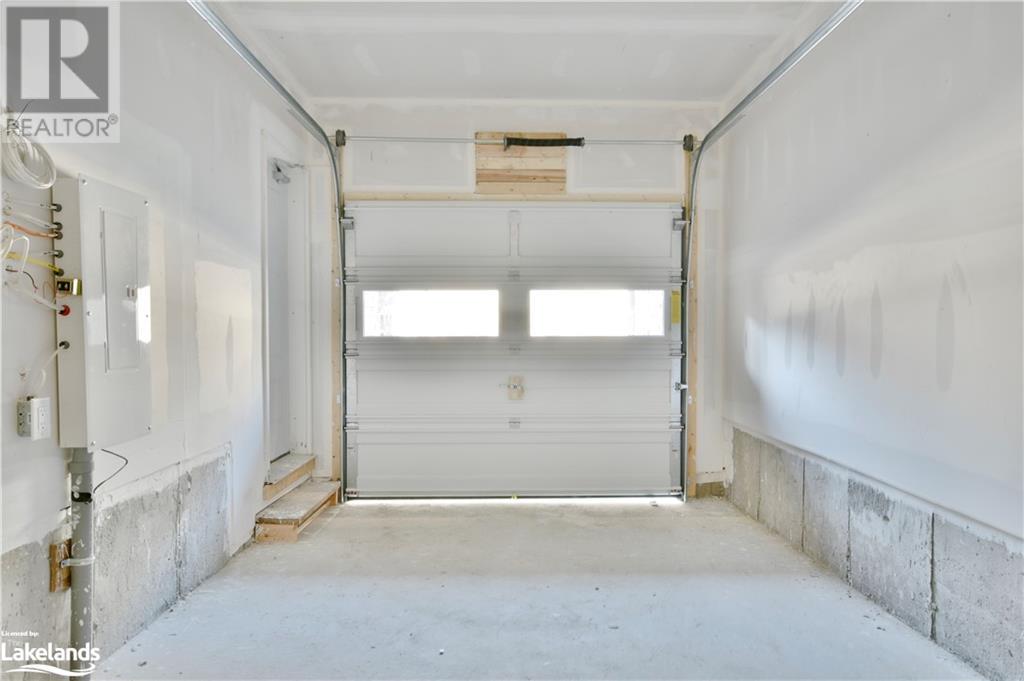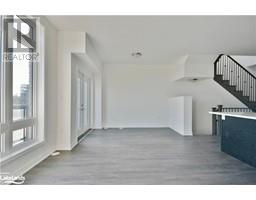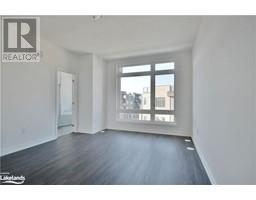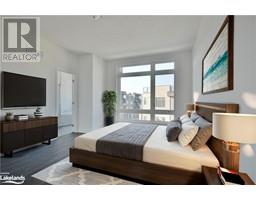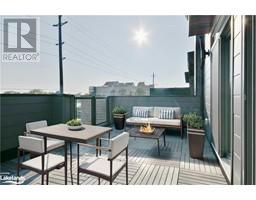44 Wyn Wood Lane Orillia, Ontario L3V 8P7
$999,999
Discover an extraordinary opportunity to reside on the stunning shores of Lake Couchiching at the Port of Orillia! This exquisite townhome is nestled within the brand-new Orillia Fresh community. The Liberty model boasts 3 spacious bedrooms, 3 modern bathrooms, and 2 private balconies, offering breathtaking views of the lake. Enjoy an upgraded kitchen, high-end energy-efficient HVAC system, expansive living areas, soaring ceilings, and oversized windows that flood the space with natural light. You'll appreciate the convenience of a private single-car garage and driveway. This home stands out as one of Orillia's finest! Just steps away from the scenic waterfront trails, vibrant downtown shops, exceptional restaurants, parks, and festive fireworks. Boat launches are also nearby! Ideal for families, professionals, retirees, multi-generational households, and outdoor enthusiasts alike. Plus, you're just minutes from the hospital, major highways, shopping malls, Home Depot, Costco, and more! Some of the Pictures are virtually Staged. (id:50886)
Property Details
| MLS® Number | 40649938 |
| Property Type | Single Family |
| AmenitiesNearBy | Beach, Hospital, Marina, Park, Public Transit, Schools, Shopping |
| EquipmentType | Water Heater |
| Features | Balcony |
| ParkingSpaceTotal | 2 |
| RentalEquipmentType | Water Heater |
Building
| BathroomTotal | 3 |
| BedroomsAboveGround | 3 |
| BedroomsTotal | 3 |
| Appliances | Dishwasher, Refrigerator, Stove, Water Meter, Microwave Built-in |
| ArchitecturalStyle | 3 Level |
| BasementType | None |
| ConstructedDate | 2024 |
| ConstructionStyleAttachment | Link |
| CoolingType | None |
| ExteriorFinish | Brick Veneer, Vinyl Siding |
| HalfBathTotal | 1 |
| HeatingFuel | Natural Gas |
| StoriesTotal | 3 |
| SizeInterior | 1898 Sqft |
| Type | Row / Townhouse |
| UtilityWater | Municipal Water |
Parking
| Attached Garage |
Land
| Acreage | No |
| LandAmenities | Beach, Hospital, Marina, Park, Public Transit, Schools, Shopping |
| SizeDepth | 60 Ft |
| SizeFrontage | 20 Ft |
| SizeTotalText | Under 1/2 Acre |
| ZoningDescription | R4-15 |
Rooms
| Level | Type | Length | Width | Dimensions |
|---|---|---|---|---|
| Second Level | 4pc Bathroom | Measurements not available | ||
| Second Level | Media | 14'10'' x 10'0'' | ||
| Second Level | Primary Bedroom | 12'2'' x 16'0'' | ||
| Lower Level | Recreation Room | 15'8'' x 11'0'' | ||
| Lower Level | 2pc Bathroom | Measurements not available | ||
| Main Level | 3pc Bathroom | Measurements not available | ||
| Main Level | Kitchen | 10'6'' x 8'0'' | ||
| Main Level | Bedroom | 8'6'' x 12'6'' | ||
| Main Level | Bedroom | 10'2'' x 11'0'' |
https://www.realtor.ca/real-estate/27454677/44-wyn-wood-lane-orillia
Interested?
Contact us for more information
Shivani Doomra
Salesperson
450 West St. N
Orillia, Ontario L3V 5E8









