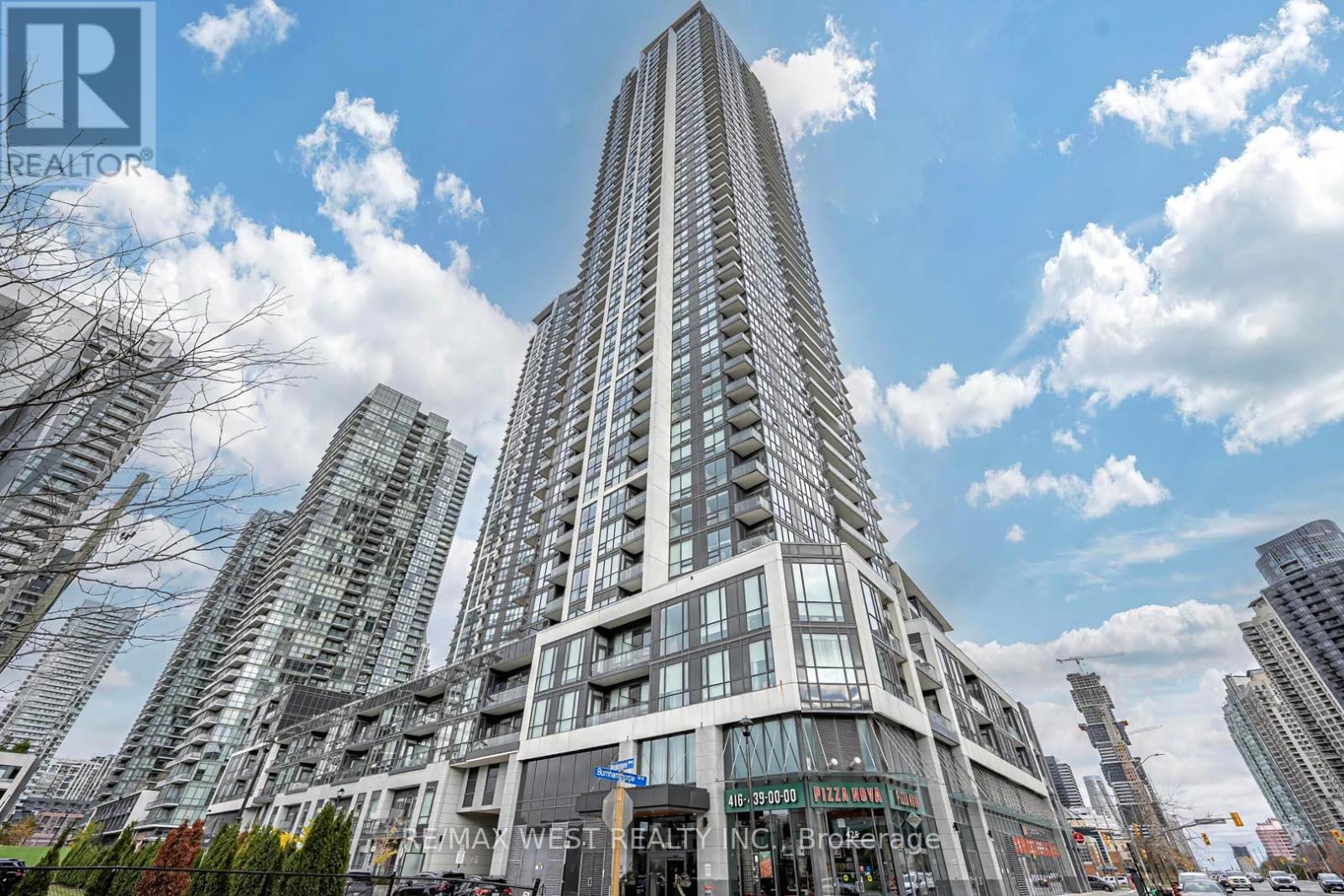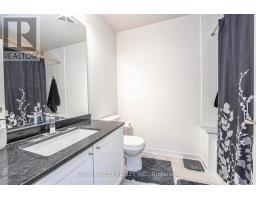4504 - 4011 Brickstone Mews Mississauga, Ontario L5B 0G3
$2,300 Monthly
Luxury Living Awaits at the Posh Style Vibes condo nestled in the vibrant Square One City Centre area. PSV offers unparalleled convenience just steps from Celebration Square, premier shopping, Sheridan College, and a wealth of dining and entertainment options. With easy access to public transit, major highways and local amenities, youll find everything you need a short walk or drive away. This stunning 1 bedroom, 1 bath condo with 1 parking space perched on the 45th floor with breathtaking views of Mississauga which you can enjoy from your balcony. Its bright and spacious layout will perfectly complement your lifestyle whether you need to travel often or if you work from home. This home features soaring 9 foot ceilings and a sleek modern kitchen equipped with stainless steel appliances, stone countertop, modern backsplash, perfect for cooking and entertaining. Dont miss out on this exceptional opportunity to live in one of Mississauga's most sought after neighborhoods. Short term rentals also welcome. **** EXTRAS **** Includes all existing: Stainless Steel Fridge, S/S Stove, S/S Over-the-Range Microwave, S/S Built-in Dishwasher, Washer and Dryer. All Existing Electric Light Fixtures and Window Covers. (id:50886)
Property Details
| MLS® Number | W10404843 |
| Property Type | Single Family |
| Community Name | Creditview |
| AmenitiesNearBy | Place Of Worship, Public Transit, Park, Schools |
| CommunityFeatures | Pet Restrictions, Community Centre |
| Features | Balcony |
| ParkingSpaceTotal | 1 |
| PoolType | Indoor Pool |
Building
| BathroomTotal | 1 |
| BedroomsAboveGround | 1 |
| BedroomsTotal | 1 |
| Amenities | Party Room, Security/concierge, Exercise Centre, Sauna |
| CoolingType | Central Air Conditioning |
| ExteriorFinish | Concrete |
| HeatingFuel | Natural Gas |
| HeatingType | Forced Air |
| SizeInterior | 599.9954 - 698.9943 Sqft |
| Type | Apartment |
Parking
| Underground |
Land
| Acreage | No |
| LandAmenities | Place Of Worship, Public Transit, Park, Schools |
Rooms
| Level | Type | Length | Width | Dimensions |
|---|---|---|---|---|
| Flat | Kitchen | 2.44 m | 2.29 m | 2.44 m x 2.29 m |
| Flat | Living Room | 5.79 m | 3.05 m | 5.79 m x 3.05 m |
| Flat | Dining Room | 5.79 m | 3.05 m | 5.79 m x 3.05 m |
| Flat | Primary Bedroom | 3.2 m | 3.05 m | 3.2 m x 3.05 m |
Interested?
Contact us for more information
Isa Duzgeren
Salesperson
10473 Islington Ave
Kleinburg, Ontario L0J 1C0





















