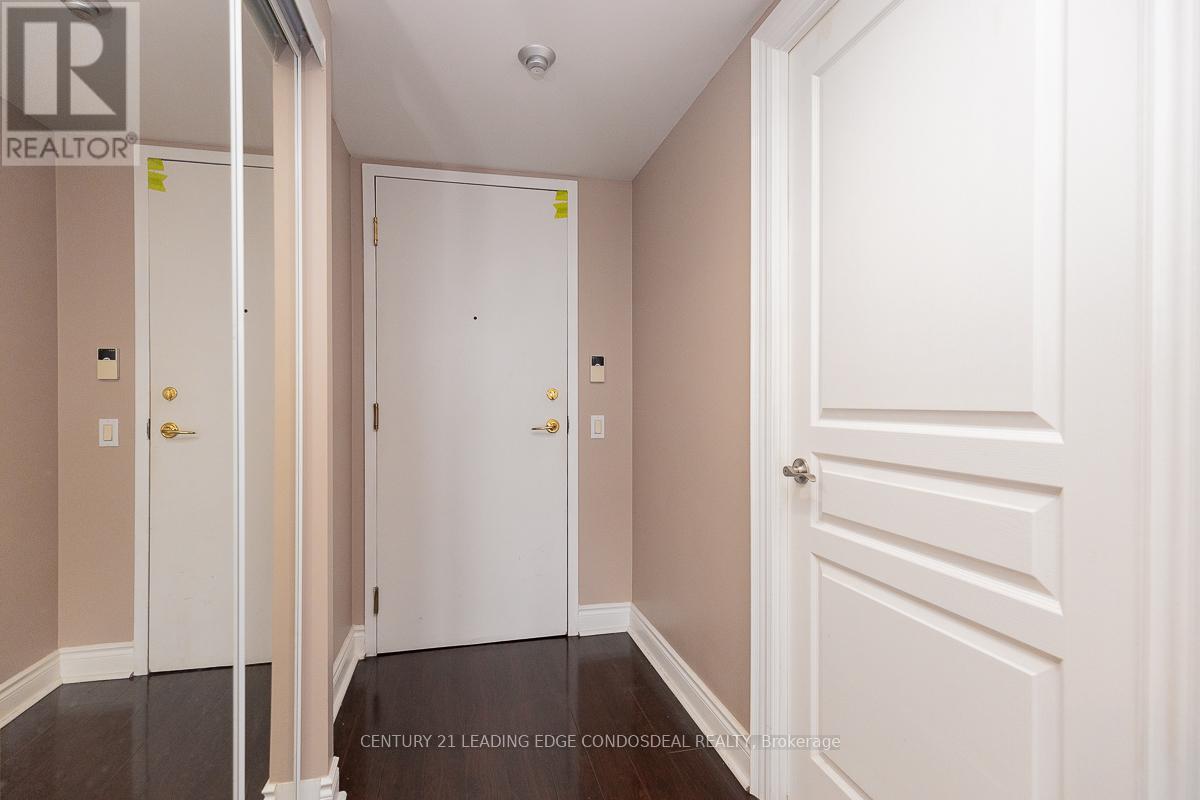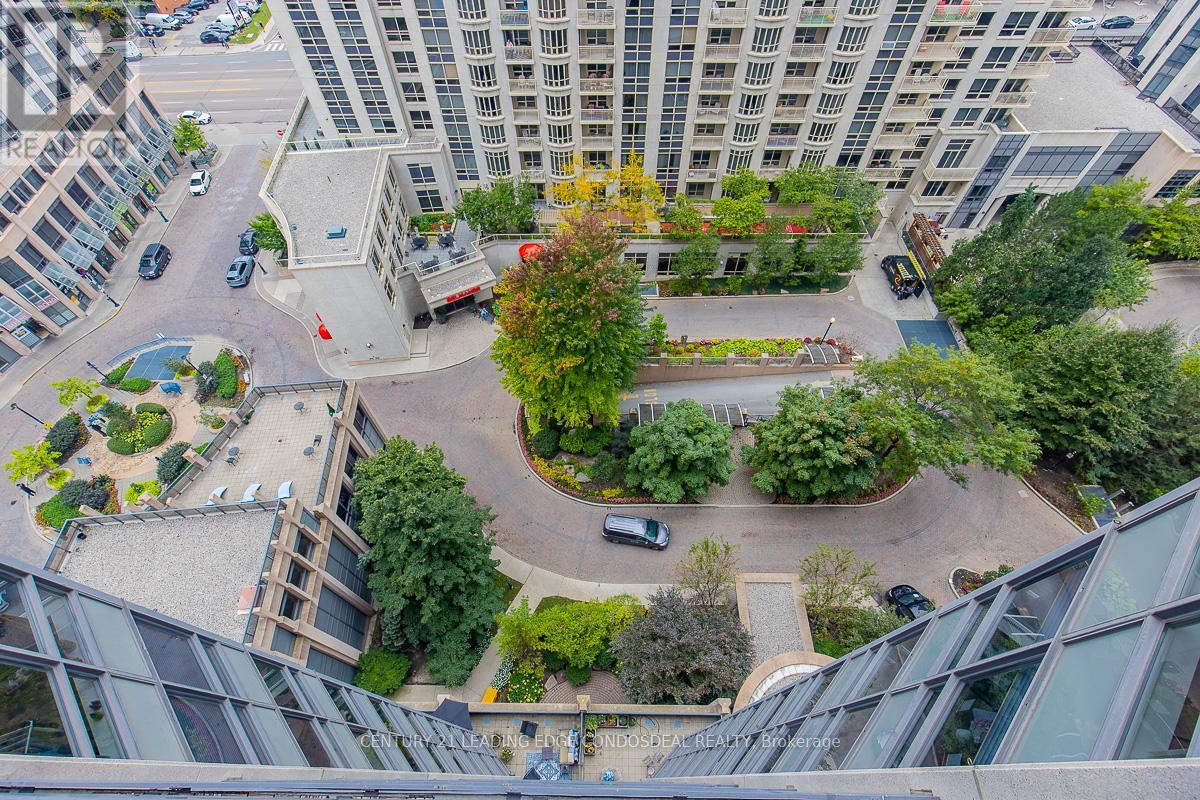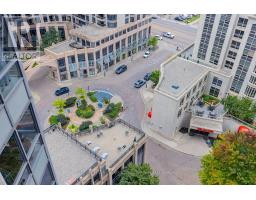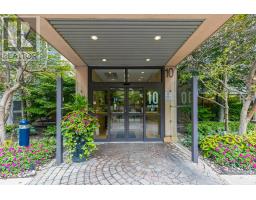1407 - 10 Northtown Way Toronto, Ontario M2N 7L4
$578,000Maintenance, Heat, Water, Common Area Maintenance, Insurance, Parking
$547.99 Monthly
Maintenance, Heat, Water, Common Area Maintenance, Insurance, Parking
$547.99 MonthlyDiscover luxury living in this Tridel-built condo with a stunning, unobstructed west-facing view! This spacious, open-concept suite features laminate flooring, a kitchen with granite countertops, full size appliances, and abundant natural light from floor-to-ceiling windows.Nestled in a highly sought-after area, residents benefit from many schools, making this ideal for families. Convenient transit access with Finch Station nearby allows easy commuting throughout Toronto, complemented by bus routes along Yonge Street.Steps away, youll find vibrant dining, cafes, and shopping destinations like North York Centre and Empress Walk. For outdoor enthusiasts, nearby parks including Northtown Park and Mitchell Field Park with extensive recreational facilities provide ample green spaces and amenities. The area also boasts quick access to healthcare at North York General Hospital and is supported by nearby police and fire stations.Building amenities include a 24-hour concierge, indoor pool, gym, sauna, party room, and visitor parking. 1 Parking + 1 Locker included. Move-in ready! Show with confidence! **** EXTRAS **** Existing Fridge, Stove, Washer, Dryer, Dishwasher, All Existing Elfs, And Existing Window Coverings (id:50886)
Property Details
| MLS® Number | C10404848 |
| Property Type | Single Family |
| Community Name | Willowdale East |
| AmenitiesNearBy | Park, Public Transit, Schools, Place Of Worship |
| CommunityFeatures | Pet Restrictions, Community Centre |
| Features | Balcony, Carpet Free |
| ParkingSpaceTotal | 1 |
| PoolType | Indoor Pool |
Building
| BathroomTotal | 1 |
| BedroomsAboveGround | 1 |
| BedroomsTotal | 1 |
| Amenities | Security/concierge, Exercise Centre, Visitor Parking, Storage - Locker |
| CoolingType | Central Air Conditioning |
| ExteriorFinish | Concrete |
| FireProtection | Smoke Detectors |
| FlooringType | Laminate |
| HeatingFuel | Natural Gas |
| HeatingType | Forced Air |
| SizeInterior | 599.9954 - 698.9943 Sqft |
| Type | Apartment |
Parking
| Underground |
Land
| Acreage | No |
| LandAmenities | Park, Public Transit, Schools, Place Of Worship |
Rooms
| Level | Type | Length | Width | Dimensions |
|---|---|---|---|---|
| Flat | Living Room | 7.31 m | 3.61 m | 7.31 m x 3.61 m |
| Flat | Dining Room | 7.31 m | 3.61 m | 7.31 m x 3.61 m |
| Flat | Kitchen | 2.62 m | 2.62 m | 2.62 m x 2.62 m |
| Flat | Bedroom | 3.92 m | 3.28 m | 3.92 m x 3.28 m |
Interested?
Contact us for more information
Clark Zhao
Broker
18 Wynford Drive #214
Toronto, Ontario M3C 3S2
Naz Mozaffari
Broker
18 Wynford Drive #214
Toronto, Ontario M3C 3S2













































































