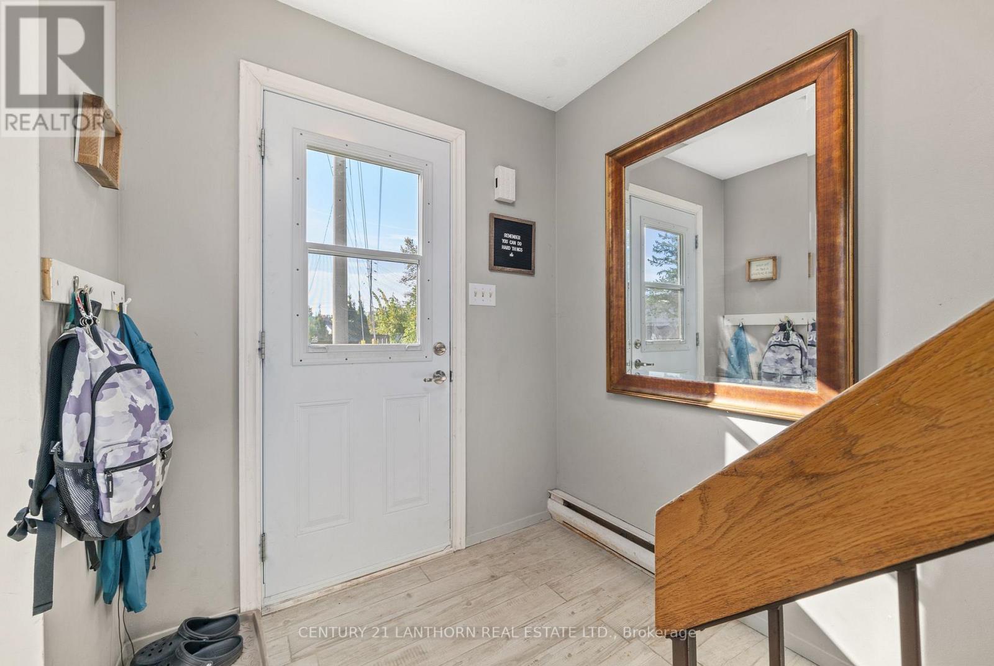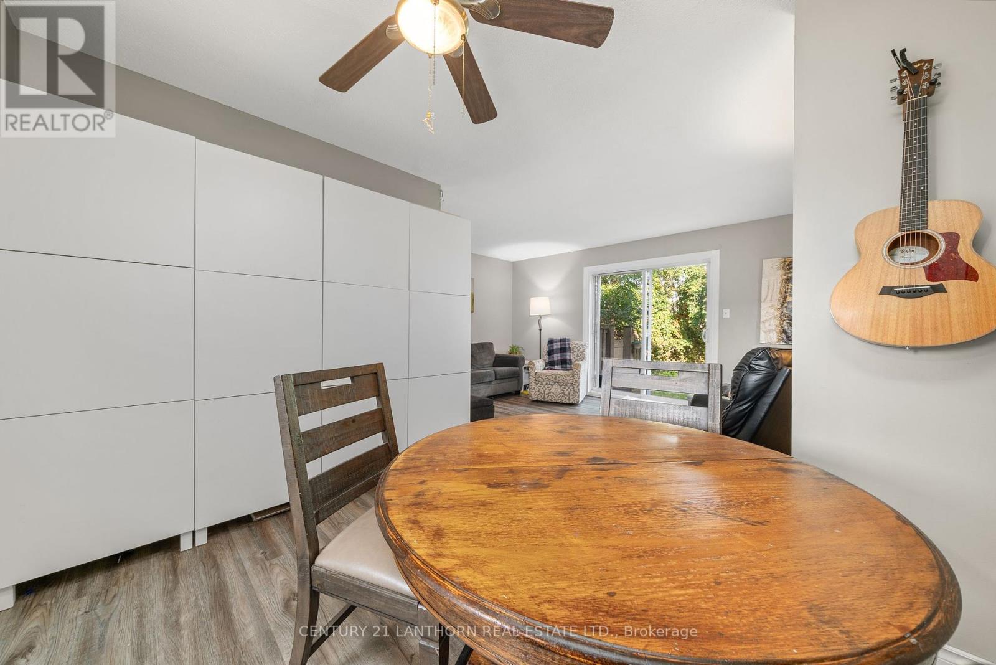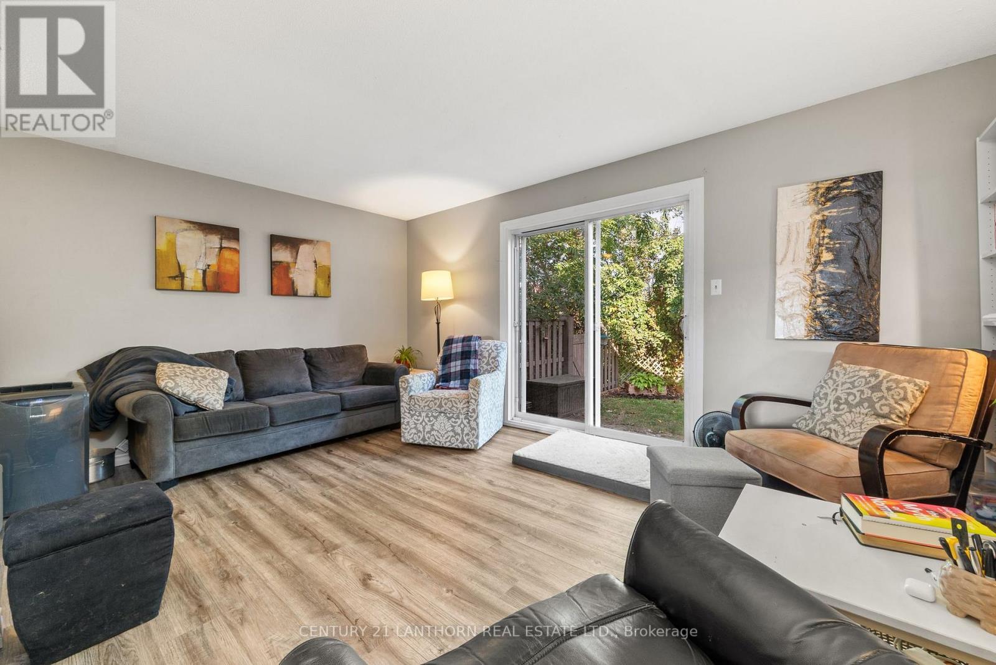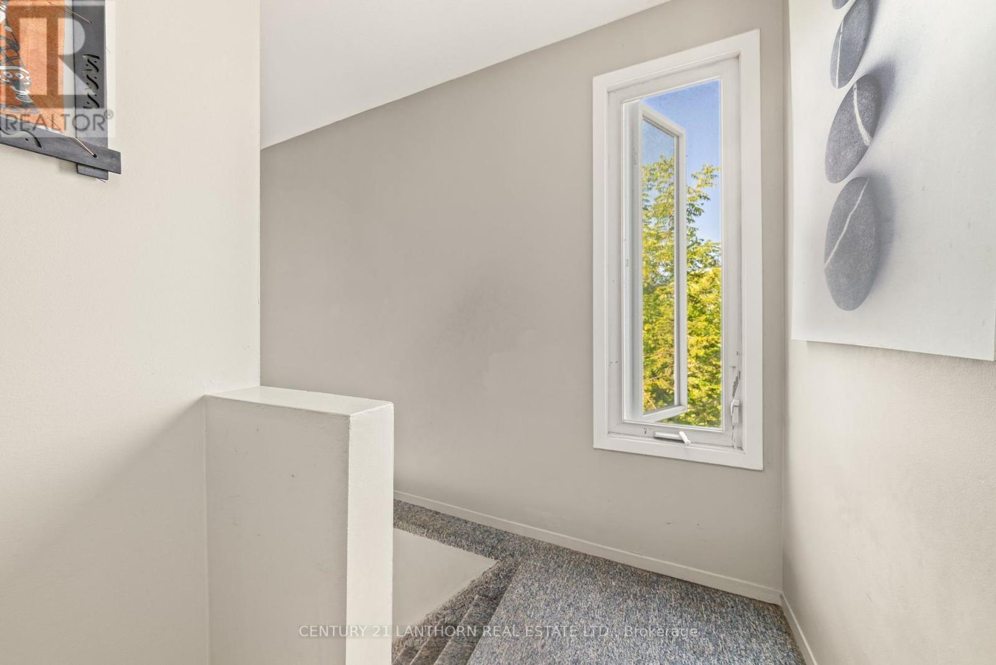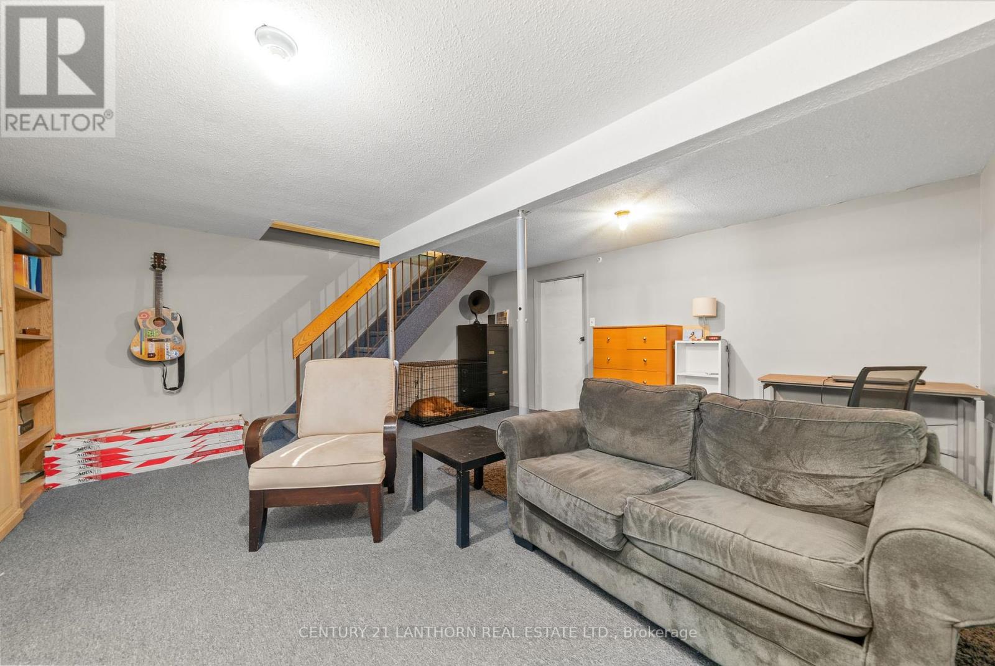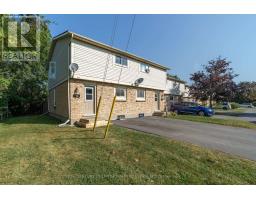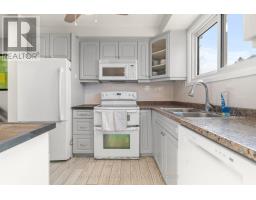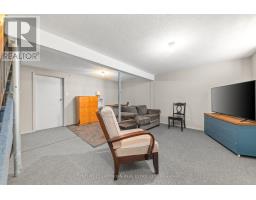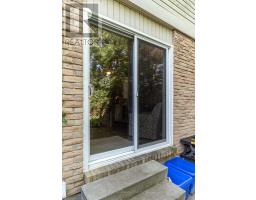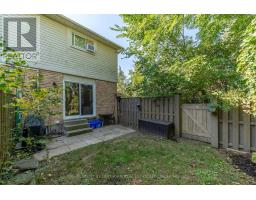54 - G Cascade Boulevard Belleville, Ontario K8P 4W1
$339,500Maintenance, Water
$442 Monthly
Maintenance, Water
$442 MonthlyCascade Court in West Park Village - Whether you are downsizing or just starting out- this is the home for you. This end unit townhome is conveniently and centrally located close to restaurants, shopping & entertainment along with schools & parks, including Belleville's accessible playground at Parkdale Veterans Park. This home features not 1 but 2 dedicated parking spaces plus visitor parking, a large dining room & living room with patio doors to a fenced yard. The primary bedroom is large enough for a King suite with double closets & the second bedroom could easily house multiple beds for children or be used as a home office. The basement has a great space for a recreation room, has laundry and storage and a rough in for another bathroom. (id:50886)
Open House
This property has open houses!
11:00 am
Ends at:12:30 pm
Property Details
| MLS® Number | X9363183 |
| Property Type | Single Family |
| CommunityFeatures | Pet Restrictions |
| ParkingSpaceTotal | 2 |
Building
| BathroomTotal | 1 |
| BedroomsAboveGround | 2 |
| BedroomsTotal | 2 |
| Amenities | Visitor Parking |
| Appliances | Dishwasher, Dryer, Humidifier, Refrigerator, Stove, Washer, Window Air Conditioner |
| BasementType | Full |
| CoolingType | Wall Unit |
| ExteriorFinish | Brick |
| HeatingFuel | Electric |
| HeatingType | Baseboard Heaters |
| StoriesTotal | 2 |
| SizeInterior | 999.992 - 1198.9898 Sqft |
| Type | Row / Townhouse |
Land
| Acreage | No |
Rooms
| Level | Type | Length | Width | Dimensions |
|---|---|---|---|---|
| Second Level | Primary Bedroom | 4.52 m | 4.02 m | 4.52 m x 4.02 m |
| Second Level | Bedroom | 4.05 m | 3.26 m | 4.05 m x 3.26 m |
| Second Level | Bathroom | 2.28 m | 1.69 m | 2.28 m x 1.69 m |
| Basement | Recreational, Games Room | 5.09 m | 5.1 m | 5.09 m x 5.1 m |
| Basement | Laundry Room | 5.09 m | 3.31 m | 5.09 m x 3.31 m |
| Main Level | Foyer | 6.4 m | 14.5 m | 6.4 m x 14.5 m |
| Main Level | Living Room | 5.12 m | 3.31 m | 5.12 m x 3.31 m |
| Main Level | Dining Room | 3.04 m | 2.45 m | 3.04 m x 2.45 m |
| Main Level | Kitchen | 2.44 m | 2.84 m | 2.44 m x 2.84 m |
https://www.realtor.ca/real-estate/27454563/54-g-cascade-boulevard-belleville
Interested?
Contact us for more information
Eileen Kelly
Salesperson





