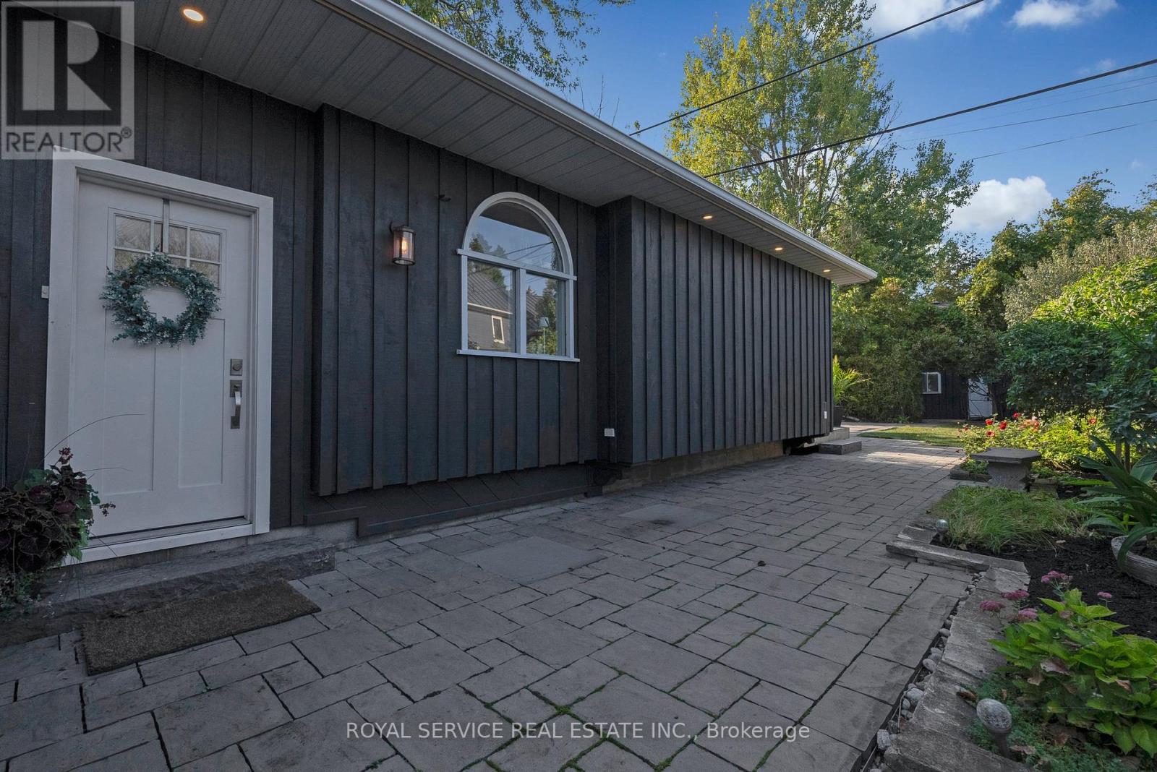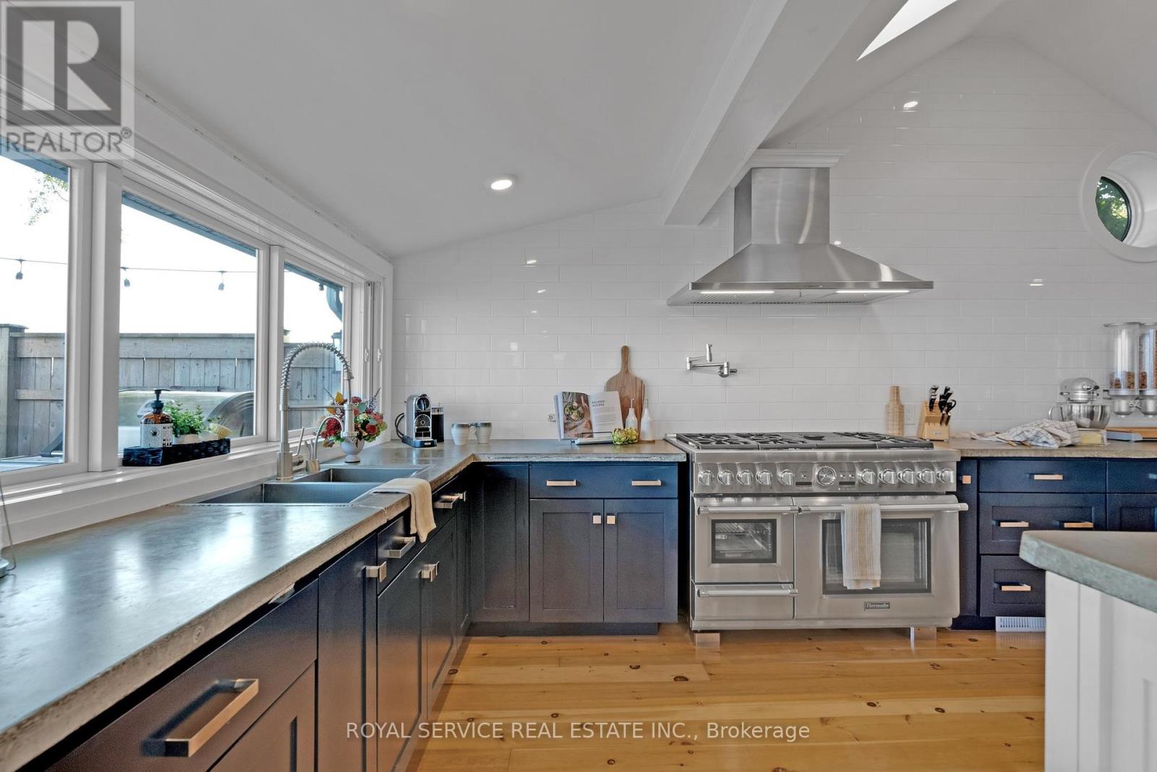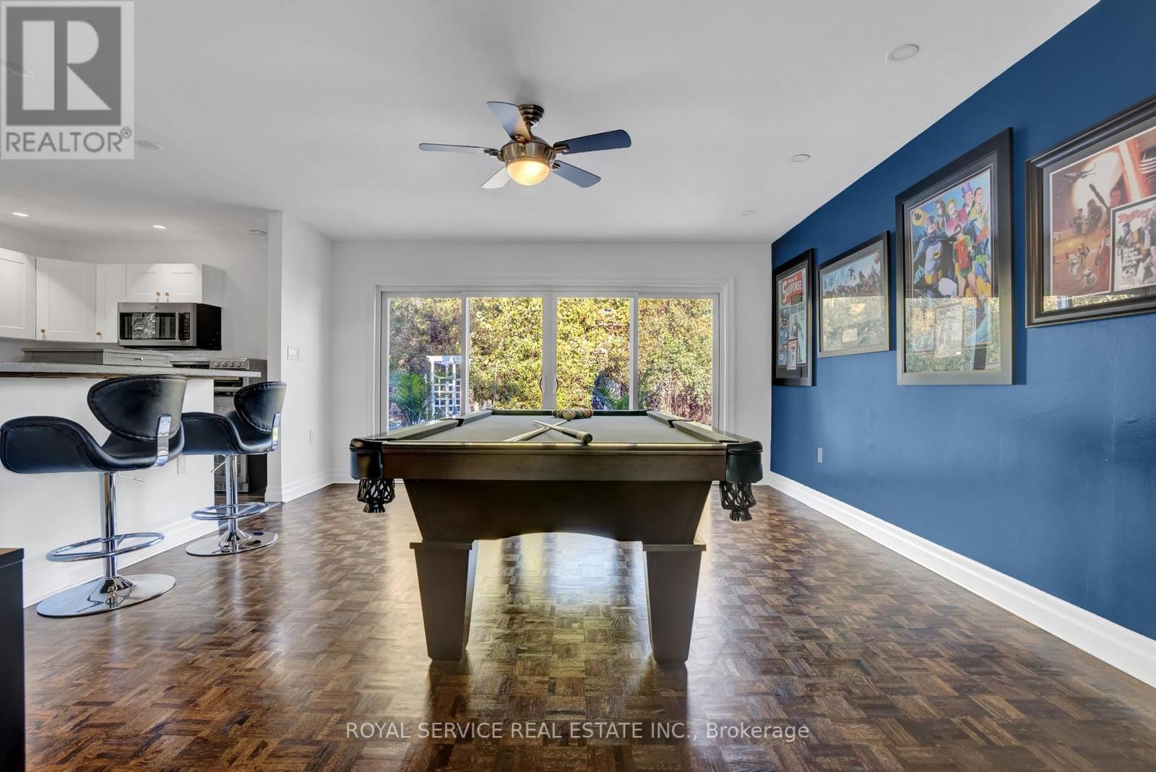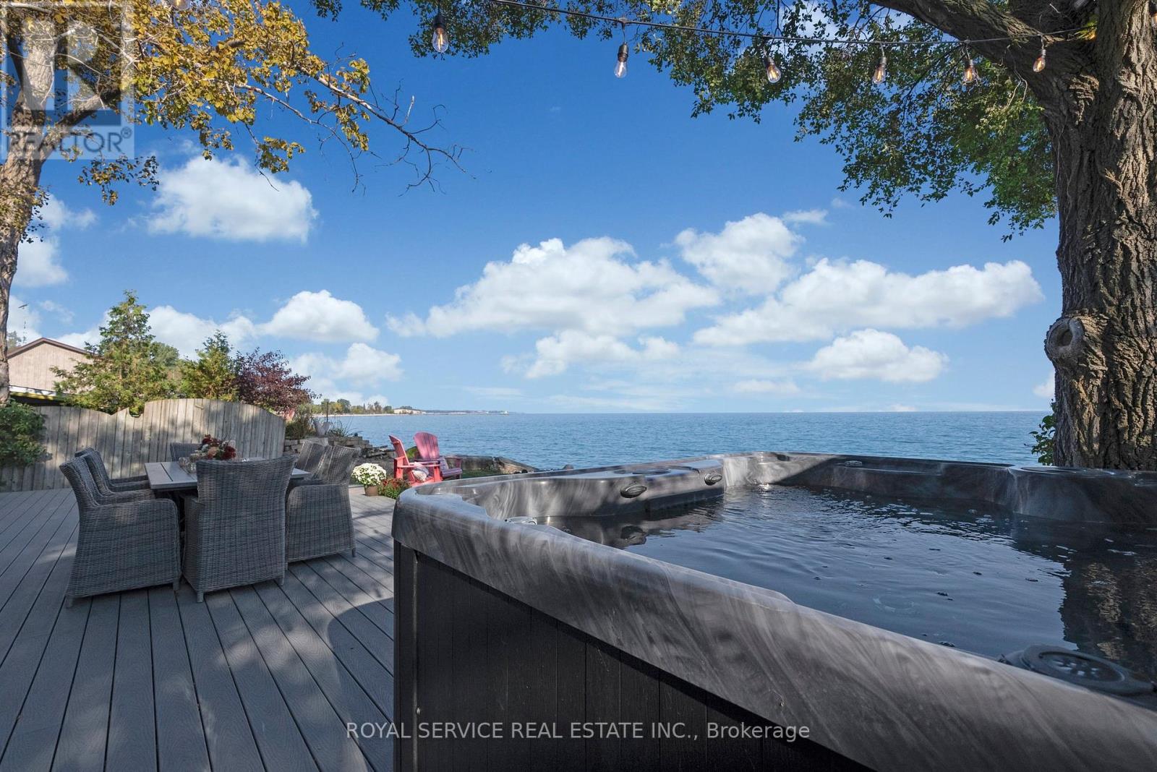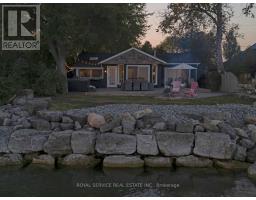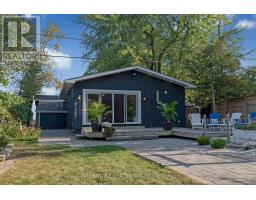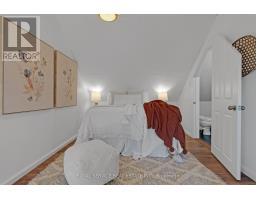141 Cedar Crest Beach Road Clarington, Ontario L1C 5R2
$1,750,000
Bespoke Waterfront Bungalow. Magazine-Worthy Interior & Separate Garage w/ Loft Apartment. Step into quintessential lakeside living with modern luxury at this exquisite bungalow nestled on Lake Ontario in a rare waterfront community. Wake up to the sound of waves & a beautiful sunrise over Lake Ontario. The luxurious primary bedroom suite offers an ensuite with heated marble flooring, a w/i closet, vaulted ceilings & private access to your tranquil, south-facing lakeside deck.The gourmet kitchen brightly lit by a skylight & uninterrupted views of the lake is any chef's dream with a top-of-the-line Thermador professional series stove complete with a pot filler, commercial grade column fridge & freezer & a fully retractable large window for convenient passthrough to the expansive lakeside entertainment space. Adjacent to the kitchen, you'll find the open concept conducive for inside entertaining with a connected dining & living room, which boasts a stone gas fireplace spanning from the floor to the generous, vaulted ceiling.The atrium or flex space with towering ceilings complete with four skylights connects to the front foyer.The entertainment possibilities are endless with a second kitchen equipped with island seating, a games room/second living room adorned with beautiful hardwood floors & 12-ft sliding doors that open to the garden. This area also includes a 3-piece bath & another bedroom with a second laundry space, allowing for effortless multi-generational living or rental income potential. The detached 2-car garage with a fully equipped loft apartment above complete with a full kitchen, 3-piece bath, w/i closet & wood burning fireplace provides the perfect private retreat for guests & family or an unmatched rental opportunity.This approx 300-ft deep property has been fully recently renovated & landscaped & features expansive Trex composite decking, a lakeside fire pit, hot tub & cozy courtyard complete with a French-inspired vegetable garden & garden shed. **** EXTRAS **** Ideal location conveniently just minutes from the 401 for easy commuting, one hour from Toronto, and minutes away from the Bowmanville hospital and all important city amenities. (id:50886)
Property Details
| MLS® Number | E9363148 |
| Property Type | Single Family |
| Community Name | Bowmanville |
| AmenitiesNearBy | Beach, Hospital, Park |
| EquipmentType | Propane Tank |
| Features | Level, Carpet Free, Guest Suite |
| ParkingSpaceTotal | 6 |
| RentalEquipmentType | Propane Tank |
| Structure | Patio(s), Deck |
| ViewType | Lake View, Direct Water View, Unobstructed Water View |
| WaterFrontType | Waterfront |
Building
| BathroomTotal | 4 |
| BedroomsAboveGround | 2 |
| BedroomsBelowGround | 1 |
| BedroomsTotal | 3 |
| Appliances | Hot Tub, Water Heater - Tankless, Range, Garage Door Opener Remote(s), Blinds, Window Coverings |
| ArchitecturalStyle | Bungalow |
| BasementType | Crawl Space |
| ConstructionStyleAttachment | Detached |
| CoolingType | Central Air Conditioning |
| ExteriorFinish | Wood |
| FireplacePresent | Yes |
| FlooringType | Hardwood |
| FoundationType | Poured Concrete |
| HeatingFuel | Propane |
| HeatingType | Forced Air |
| StoriesTotal | 1 |
| SizeInterior | 2499.9795 - 2999.975 Sqft |
| Type | House |
Parking
| Detached Garage |
Land
| AccessType | Public Road |
| Acreage | No |
| LandAmenities | Beach, Hospital, Park |
| LandscapeFeatures | Landscaped |
| Sewer | Septic System |
| SizeDepth | 289 Ft ,10 In |
| SizeFrontage | 48 Ft ,4 In |
| SizeIrregular | 48.4 X 289.9 Ft ; Waterfront |
| SizeTotalText | 48.4 X 289.9 Ft ; Waterfront|under 1/2 Acre |
| ZoningDescription | Rs,ep |
Rooms
| Level | Type | Length | Width | Dimensions |
|---|---|---|---|---|
| Main Level | Great Room | 5.26 m | 6.38 m | 5.26 m x 6.38 m |
| Main Level | Kitchen | 6.12 m | 3.214 m | 6.12 m x 3.214 m |
| Main Level | Dining Room | 3.28 m | 3.53 m | 3.28 m x 3.53 m |
| Main Level | Primary Bedroom | 5.2 m | 4.45 m | 5.2 m x 4.45 m |
| Main Level | Laundry Room | 1.982 m | 2.223 m | 1.982 m x 2.223 m |
| Main Level | Study | 6.5 m | 4.75 m | 6.5 m x 4.75 m |
| Main Level | Bedroom 2 | 3.6 m | 4.05 m | 3.6 m x 4.05 m |
| Main Level | Games Room | 5.296 m | 4.42 m | 5.296 m x 4.42 m |
| Main Level | Kitchen | 3.49 m | 3.128 m | 3.49 m x 3.128 m |
| Upper Level | Loft | 2.85 m | 4.32 m | 2.85 m x 4.32 m |
Utilities
| Cable | Available |
Interested?
Contact us for more information
Olivia Homes
Salesperson
5 Silver Street
Bowmanville, Ontario L1C 3C2
Tyler Smith
Broker
5 Silver Street
Bowmanville, Ontario L1C 3C2





