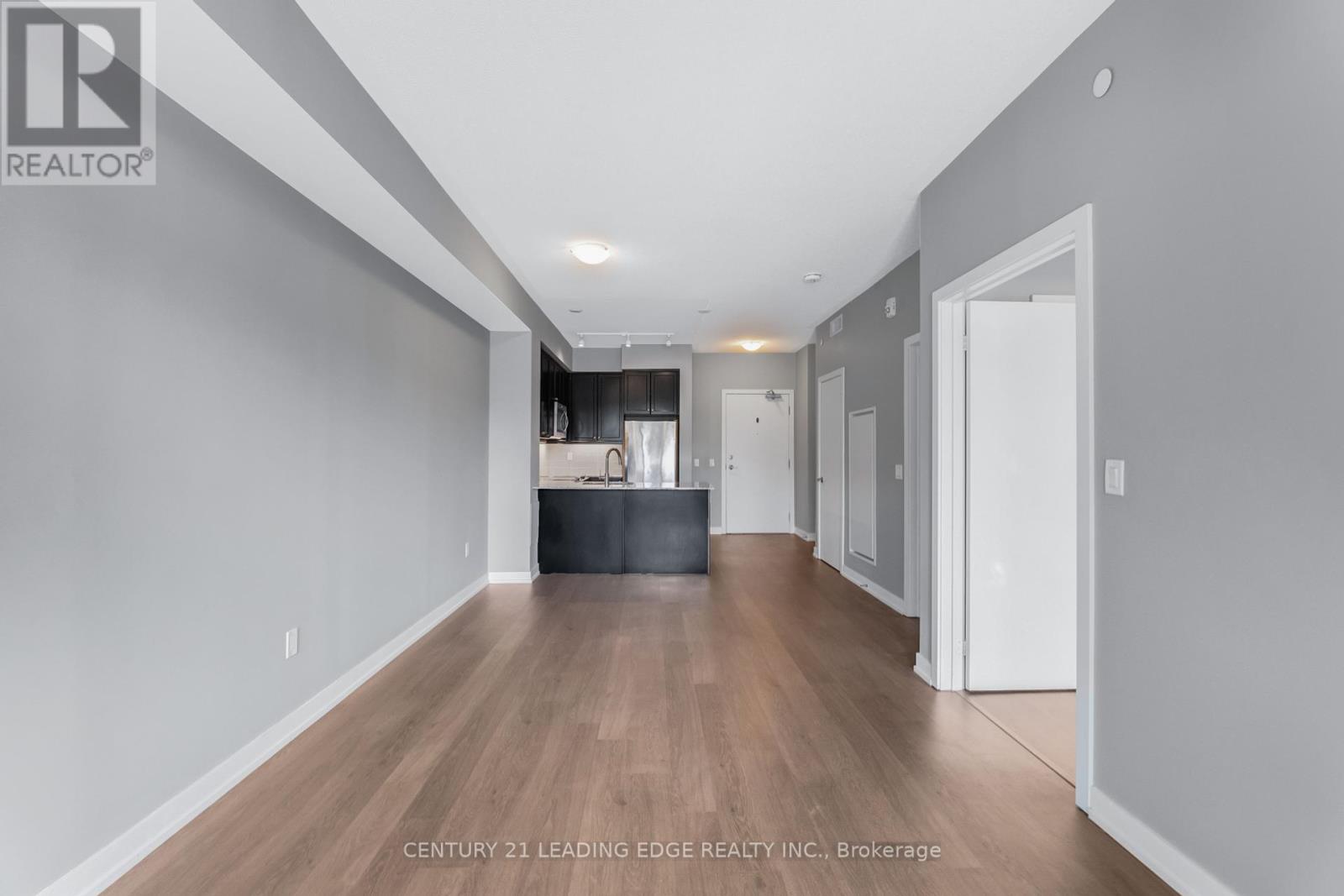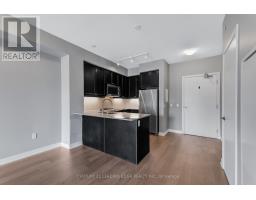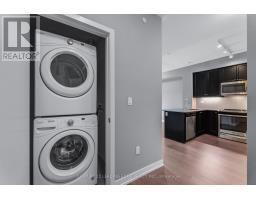124 - 555 William Graham Drive Aurora, Ontario L4G 7C4
$620,000Maintenance, Common Area Maintenance, Parking, Insurance
$614.07 Monthly
Maintenance, Common Area Maintenance, Parking, Insurance
$614.07 MonthlyStunning Main Level Condo In The Heart Of Aurora. With A Great Patio And Tons Of Functional SpaceThis 1+1 Unit Is Just Waiting For You! Featuring Laminate Floors; An upgraded kitchen; primary suite with semi-ensuite; main level/exterior access to patio. Close To The 404, Public Transit,Shopping And With Easy Access To Newmarket And Aurora You Won't Want To Miss This. **** EXTRAS **** Amenities - Gym, Guest Suites, Party Room, Lounge, Pet Spa, Billiard Room, And Concierge. BBQ's allowed (only on these main level units!!) Freshly Painted (id:50886)
Property Details
| MLS® Number | N10404821 |
| Property Type | Single Family |
| Community Name | Rural Aurora |
| CommunityFeatures | Pet Restrictions |
| ParkingSpaceTotal | 1 |
Building
| BathroomTotal | 1 |
| BedroomsAboveGround | 1 |
| BedroomsBelowGround | 1 |
| BedroomsTotal | 2 |
| Amenities | Recreation Centre, Security/concierge, Party Room, Visitor Parking, Exercise Centre, Storage - Locker |
| Appliances | Dishwasher, Dryer, Microwave, Oven, Refrigerator, Stove, Washer, Window Coverings |
| CoolingType | Central Air Conditioning |
| ExteriorFinish | Brick, Vinyl Siding |
| FlooringType | Laminate, Ceramic |
| HeatingFuel | Electric |
| HeatingType | Heat Pump |
| SizeInterior | 699.9943 - 798.9932 Sqft |
| Type | Apartment |
Parking
| Underground |
Land
| Acreage | No |
Rooms
| Level | Type | Length | Width | Dimensions |
|---|---|---|---|---|
| Main Level | Kitchen | 2.74 m | 2.54 m | 2.74 m x 2.54 m |
| Main Level | Living Room | 6.22 m | 3.07 m | 6.22 m x 3.07 m |
| Main Level | Primary Bedroom | 4.95 m | 2.84 m | 4.95 m x 2.84 m |
| Main Level | Den | 1.9 m | 1.77 m | 1.9 m x 1.77 m |
| Main Level | Bathroom | Measurements not available |
https://www.realtor.ca/real-estate/27610971/124-555-william-graham-drive-aurora-rural-aurora
Interested?
Contact us for more information
Rebecca Dorothy Doner
Salesperson
6311 Main Street
Stouffville, Ontario L4A 1G5
Lori Doner Jones
Salesperson
6311 Main Street
Stouffville, Ontario L4A 1G5





































