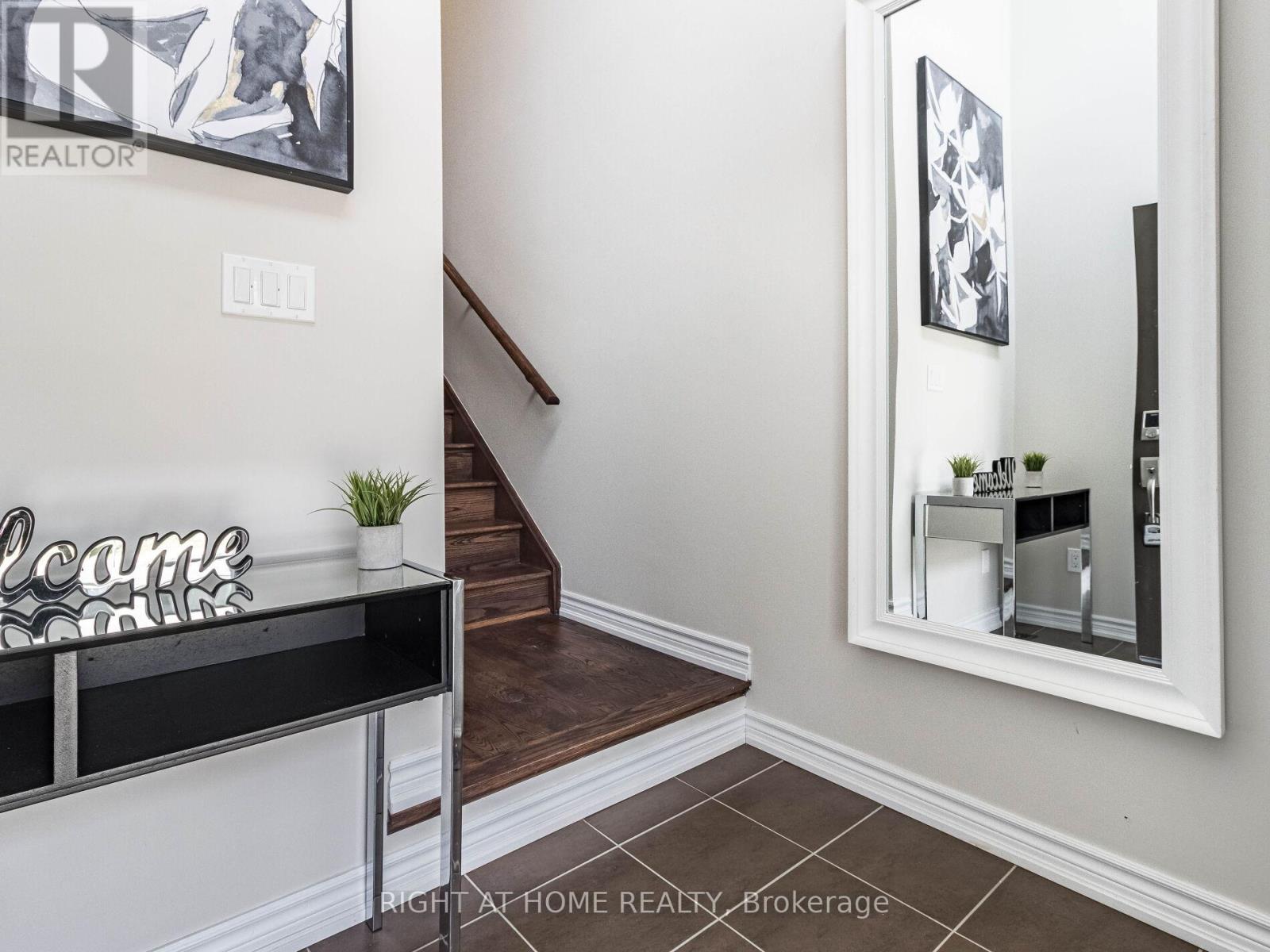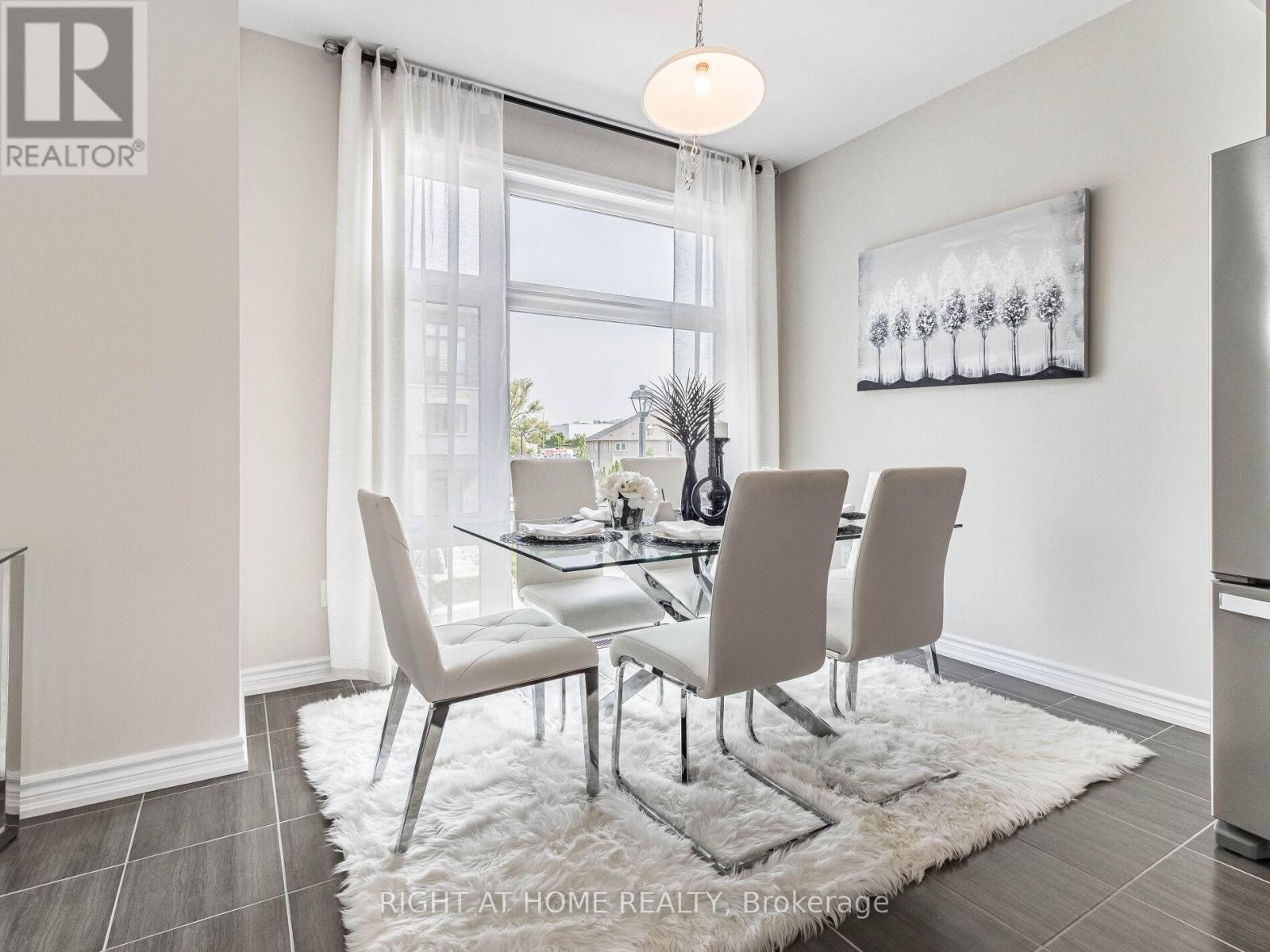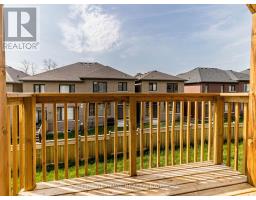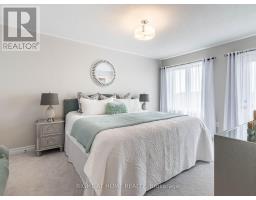54 Douet Lane Ajax, Ontario L1Z 0V4
$929,900Maintenance, Parcel of Tied Land
$182.65 Monthly
Maintenance, Parcel of Tied Land
$182.65 MonthlyWelcome to 54 Douet Lane! A 4-bedroom, 4-bathroom townhome with clean cut finishes, 9' main-floor ceilings, open concept, and large windows throughout letting sunlight absolutely drench through. A cut above the rest of the townhomes in its category given its larger size and morespacious feel. Ready with stainless-steel appliances, practical upper floor laundry, & AC. Convenient with grocery, shopping, transit, 401, all nearby. Your new home in a new area for new starts! **** EXTRAS **** Timed-Free Smart Home Package from Enercare available for installation! (id:50886)
Property Details
| MLS® Number | E10404812 |
| Property Type | Single Family |
| Community Name | South East |
| AmenitiesNearBy | Beach, Hospital, Park, Public Transit |
| Features | Ravine, In-law Suite |
| ParkingSpaceTotal | 2 |
Building
| BathroomTotal | 4 |
| BedroomsAboveGround | 4 |
| BedroomsTotal | 4 |
| Appliances | Dishwasher, Dryer, Refrigerator, Stove, Washer |
| BasementDevelopment | Unfinished |
| BasementType | Full (unfinished) |
| ConstructionStyleAttachment | Attached |
| CoolingType | Central Air Conditioning |
| ExteriorFinish | Brick, Stone |
| FireplacePresent | Yes |
| FlooringType | Hardwood, Tile, Carpeted |
| FoundationType | Poured Concrete |
| HalfBathTotal | 1 |
| HeatingFuel | Natural Gas |
| HeatingType | Forced Air |
| StoriesTotal | 3 |
| Type | Row / Townhouse |
| UtilityWater | Municipal Water |
Parking
| Garage |
Land
| Acreage | No |
| LandAmenities | Beach, Hospital, Park, Public Transit |
| Sewer | Sanitary Sewer |
| SizeDepth | 92 Ft ,7 In |
| SizeFrontage | 20 Ft |
| SizeIrregular | 20.03 X 92.65 Ft |
| SizeTotalText | 20.03 X 92.65 Ft |
Rooms
| Level | Type | Length | Width | Dimensions |
|---|---|---|---|---|
| Second Level | Great Room | 4.27 m | 4.72 m | 4.27 m x 4.72 m |
| Second Level | Kitchen | 4.57 m | 3.66 m | 4.57 m x 3.66 m |
| Second Level | Dining Room | 3.86 m | 4.06 m | 3.86 m x 4.06 m |
| Third Level | Primary Bedroom | 3.35 m | 4.72 m | 3.35 m x 4.72 m |
| Third Level | Bedroom 2 | 2.95 m | 3.51 m | 2.95 m x 3.51 m |
| Third Level | Bedroom 3 | 2.74 m | 3.35 m | 2.74 m x 3.35 m |
| Basement | Other | Measurements not available | ||
| Ground Level | Bedroom 4 | 3.35 m | 2.74 m | 3.35 m x 2.74 m |
https://www.realtor.ca/real-estate/27610944/54-douet-lane-ajax-south-east-south-east
Interested?
Contact us for more information
Serwat Naz Ahmed
Salesperson
242 King Street East #1
Oshawa, Ontario L1H 1C7
Shaheer Ahmed
Salesperson
242 King Street East #1
Oshawa, Ontario L1H 1C7

















































































