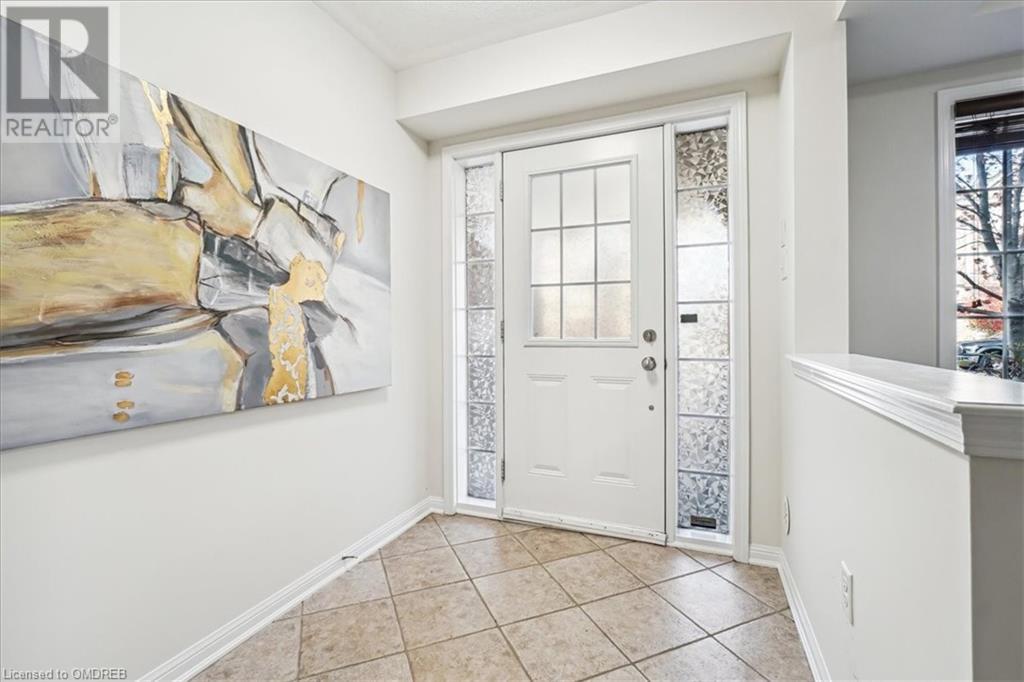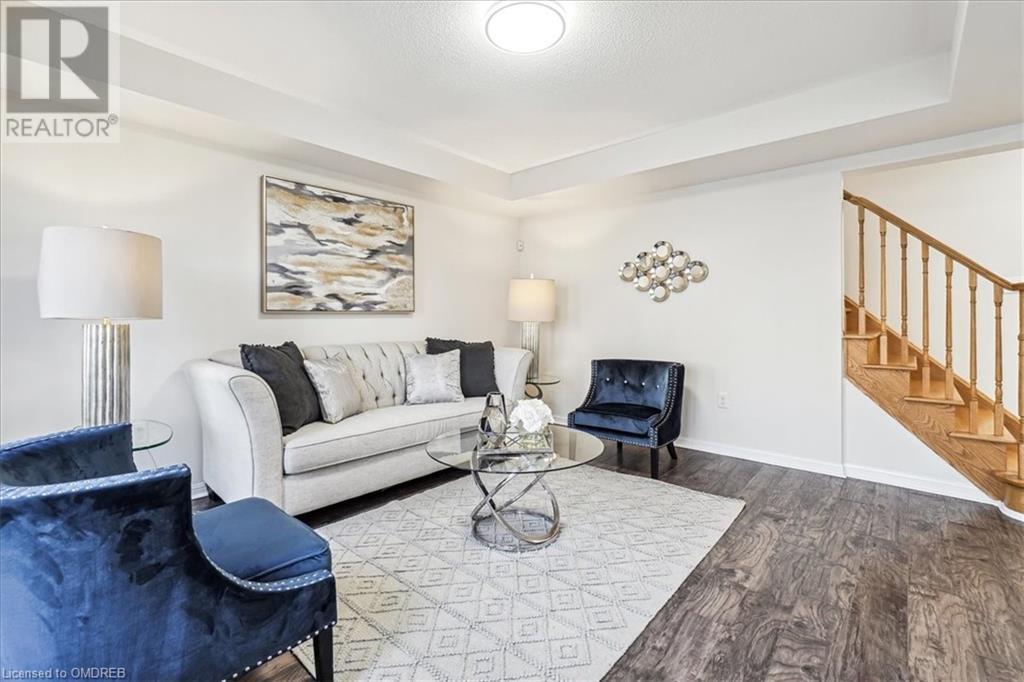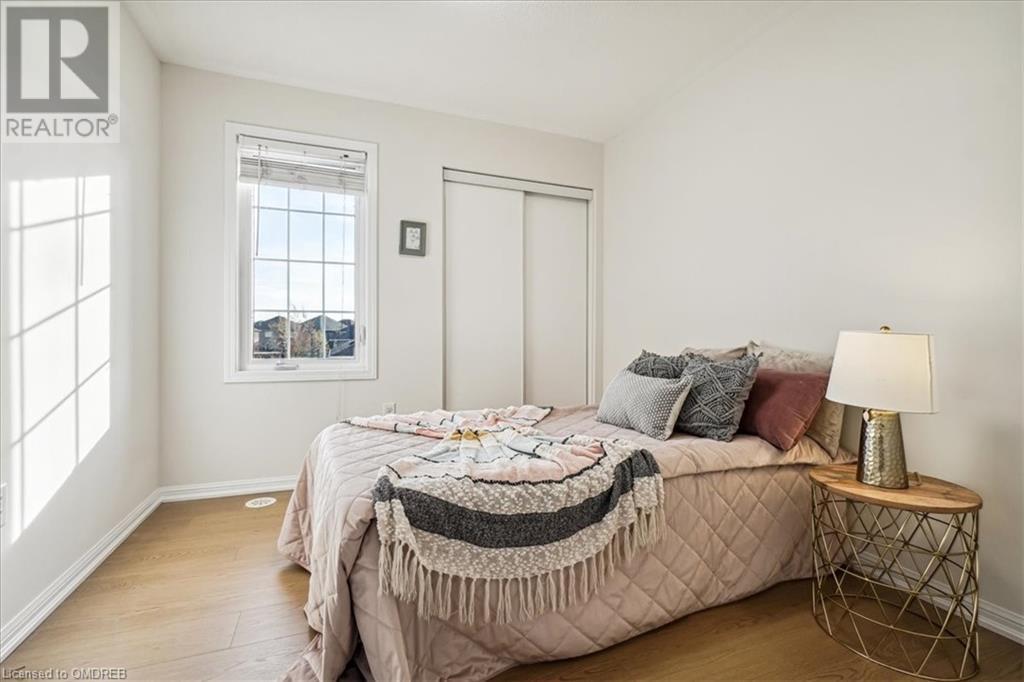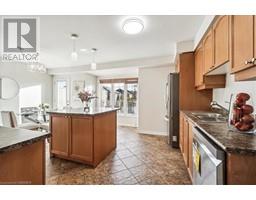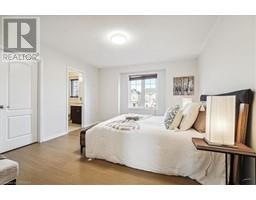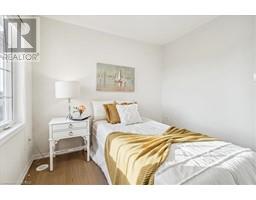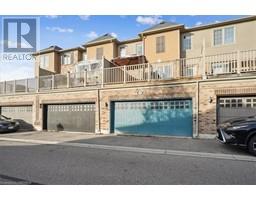342 Dymott Avenue Milton, Ontario L9T 7T3
3 Bedroom
3 Bathroom
1733 sqft
3 Level
Central Air Conditioning
Forced Air
$899,000
Beautiful 3 Bed 3 Bath 2 Car Garage Townhouse Located Near Milton Escarpment. Practical Layout, Open Concept Family Room On Main Floor Bright & Spacious Separate Living Room and A Separate Den/Office Space. Upgraded Kitchen W/ Brand New Stainless Steel Appliances, Extended Tall Cabinets & Center Island. Breakfast Area w/ Walkout To Huge Beautiful Patio. Master Bedroom W/Walk-in Closet & 3 Pc Ensuite (id:50886)
Open House
This property has open houses!
November
16
Saturday
Starts at:
2:00 pm
Ends at:4:00 pm
Property Details
| MLS® Number | 40672751 |
| Property Type | Single Family |
| Features | Balcony, Automatic Garage Door Opener |
| ParkingSpaceTotal | 3 |
Building
| BathroomTotal | 3 |
| BedroomsAboveGround | 3 |
| BedroomsTotal | 3 |
| Appliances | Central Vacuum - Roughed In, Dishwasher, Dryer, Refrigerator, Washer, Range - Gas, Hood Fan |
| ArchitecturalStyle | 3 Level |
| BasementType | None |
| ConstructionStyleAttachment | Attached |
| CoolingType | Central Air Conditioning |
| ExteriorFinish | Brick Veneer, Vinyl Siding |
| HalfBathTotal | 1 |
| HeatingFuel | Natural Gas |
| HeatingType | Forced Air |
| StoriesTotal | 3 |
| SizeInterior | 1733 Sqft |
| Type | Apartment |
| UtilityWater | Municipal Water |
Parking
| Attached Garage |
Land
| Acreage | No |
| Sewer | Municipal Sewage System |
| SizeDepth | 61 Ft |
| SizeFrontage | 20 Ft |
| SizeTotalText | Under 1/2 Acre |
| ZoningDescription | Fd And T8-fd*87 |
Rooms
| Level | Type | Length | Width | Dimensions |
|---|---|---|---|---|
| Second Level | 2pc Bathroom | Measurements not available | ||
| Second Level | Office | 6'0'' x 4'11'' | ||
| Second Level | Breakfast | 18'11'' x 12'7'' | ||
| Second Level | Kitchen | 18'11'' x 12'7'' | ||
| Second Level | Family Room | 13'11'' x 12'7'' | ||
| Third Level | 4pc Bathroom | Measurements not available | ||
| Third Level | 3pc Bathroom | Measurements not available | ||
| Third Level | Bedroom | 9'7'' x 9'2'' | ||
| Third Level | Bedroom | 9'7'' x 9'7'' | ||
| Third Level | Primary Bedroom | 13'7'' x 12'7'' | ||
| Main Level | Living Room | 14'2'' x 12'7'' |
https://www.realtor.ca/real-estate/27610854/342-dymott-avenue-milton
Interested?
Contact us for more information
Kakahmad Mahmoud
Salesperson
RE/MAX Aboutowne Realty Corp., Brokerage
1235 North Service Rd W - Unit 100
Oakville, Ontario L6M 2W2
1235 North Service Rd W - Unit 100
Oakville, Ontario L6M 2W2



