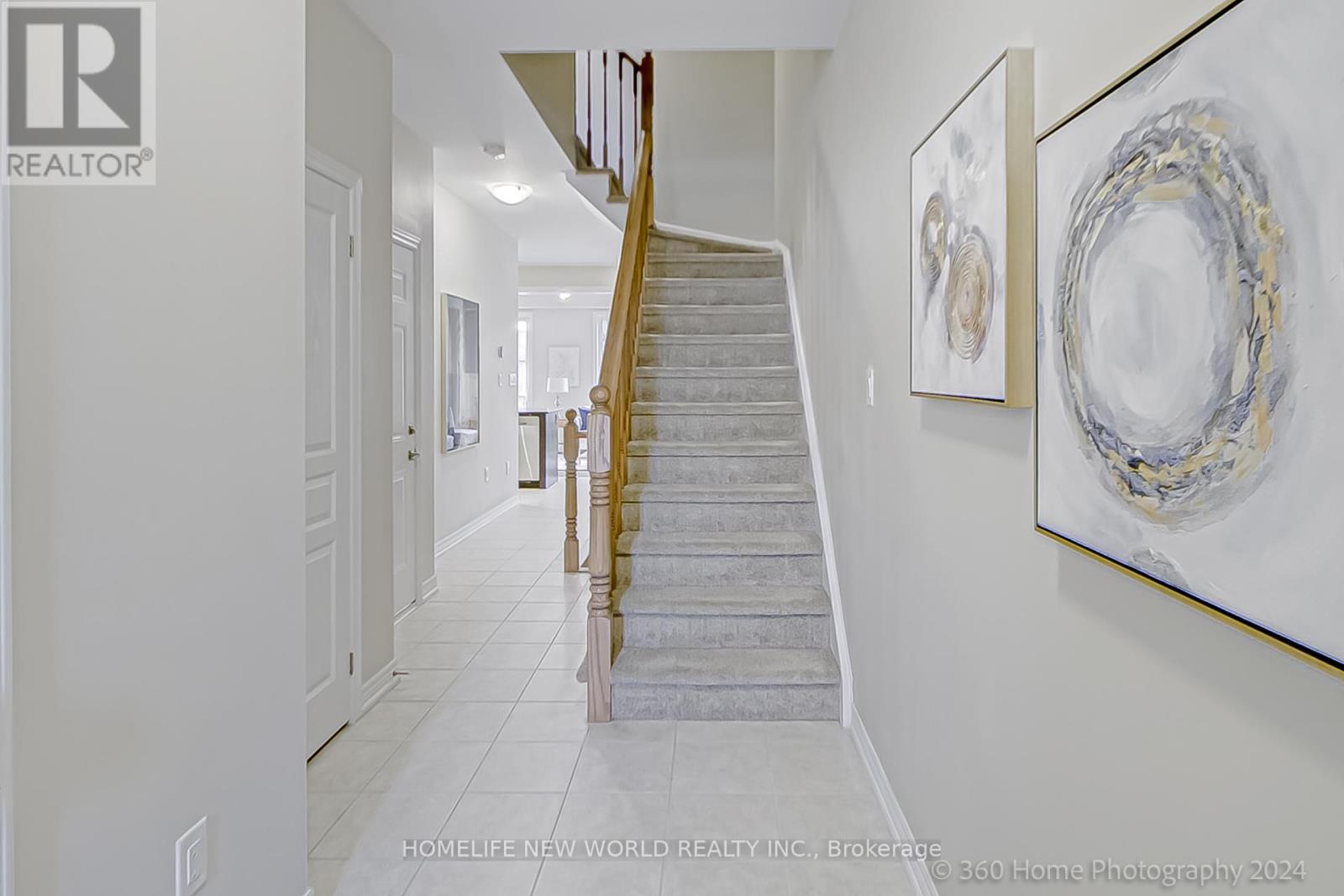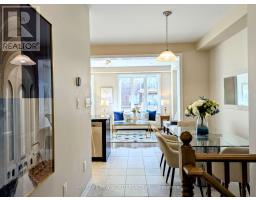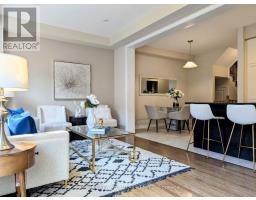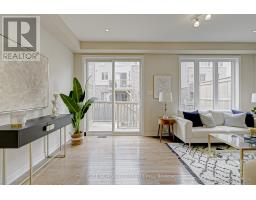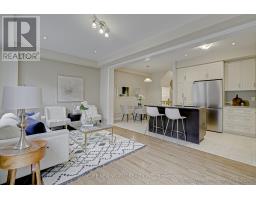400 Threshing Mill Boulevard Oakville, Ontario L6H 7H5
3 Bedroom
3 Bathroom
1499.9875 - 1999.983 sqft
Central Air Conditioning, Ventilation System
Forced Air
$999,900
Luxury 2 Storey Branthaven Freehold Townhouse In North Oakville. Oakville's Family Friendly Quickly Developing Community. Conveniently Located Minutes To , Transit, Shopping, Parks & Trails, New Schools & New Hospital, Qew And 407! Many Upgrades, Stainless Steel Appliances And Garden Door To Yard. Large Windows. **** EXTRAS **** Fridge, Stove, Dishwasher, W/D, All Electric Light Fixtures, 2nd Floor Laundry, Kitchen Island (id:50886)
Property Details
| MLS® Number | W10404759 |
| Property Type | Single Family |
| Community Name | Rural Oakville |
| ParkingSpaceTotal | 2 |
Building
| BathroomTotal | 3 |
| BedroomsAboveGround | 3 |
| BedroomsTotal | 3 |
| BasementDevelopment | Unfinished |
| BasementType | N/a (unfinished) |
| ConstructionStyleAttachment | Attached |
| CoolingType | Central Air Conditioning, Ventilation System |
| ExteriorFinish | Brick, Stone |
| FoundationType | Concrete |
| HalfBathTotal | 1 |
| HeatingFuel | Natural Gas |
| HeatingType | Forced Air |
| StoriesTotal | 2 |
| SizeInterior | 1499.9875 - 1999.983 Sqft |
| Type | Row / Townhouse |
| UtilityWater | Municipal Water |
Parking
| Attached Garage |
Land
| Acreage | No |
| SizeDepth | 83 Ft ,10 In |
| SizeFrontage | 20 Ft |
| SizeIrregular | 20 X 83.9 Ft |
| SizeTotalText | 20 X 83.9 Ft |
| ZoningDescription | Residential |
Rooms
| Level | Type | Length | Width | Dimensions |
|---|---|---|---|---|
| Second Level | Bedroom | 4.34 m | 3.96 m | 4.34 m x 3.96 m |
| Second Level | Bedroom 2 | 3.65 m | 2.87 m | 3.65 m x 2.87 m |
| Second Level | Bedroom 3 | 3.65 m | 2.87 m | 3.65 m x 2.87 m |
| Main Level | Great Room | 5.84 m | 3.35 m | 5.84 m x 3.35 m |
| Main Level | Kitchen | 3.12 m | 2.74 m | 3.12 m x 2.74 m |
| Main Level | Eating Area | 3.25 m | 2.69 m | 3.25 m x 2.69 m |
https://www.realtor.ca/real-estate/27610804/400-threshing-mill-boulevard-oakville-rural-oakville
Interested?
Contact us for more information
Kevin Liang
Salesperson
Homelife New World Realty Inc.
201 Consumers Rd., Ste. 205
Toronto, Ontario M2J 4G8
201 Consumers Rd., Ste. 205
Toronto, Ontario M2J 4G8




