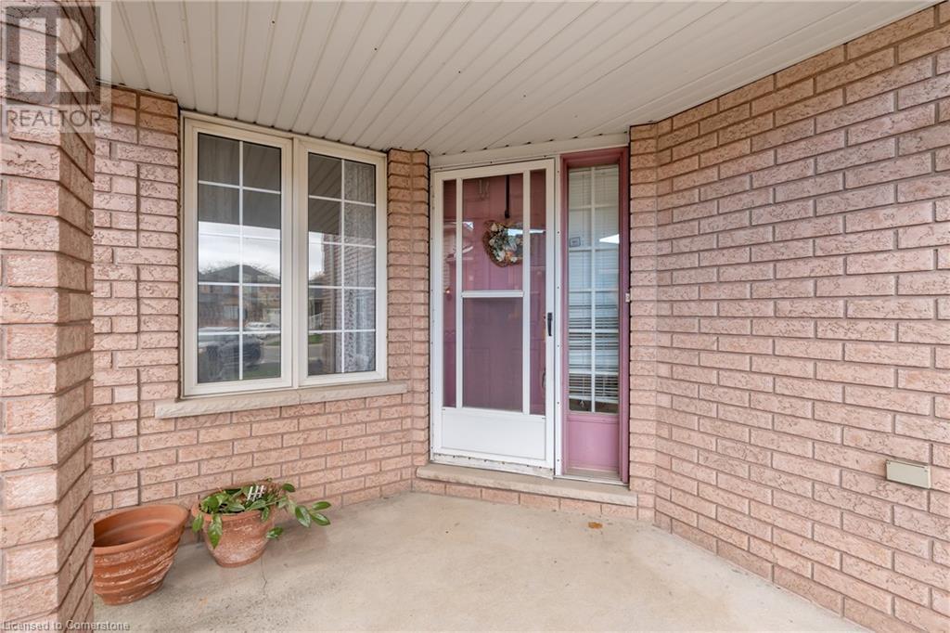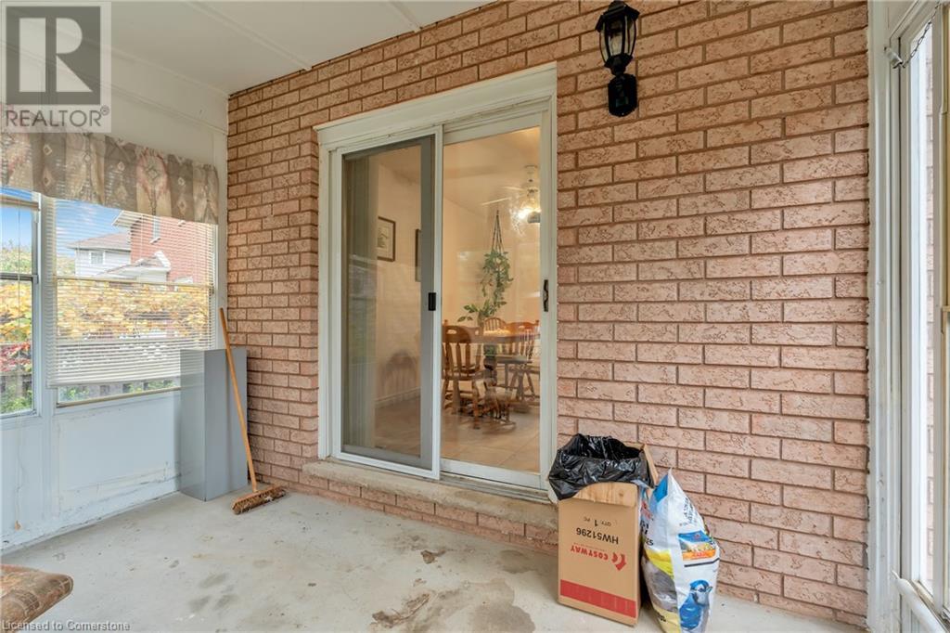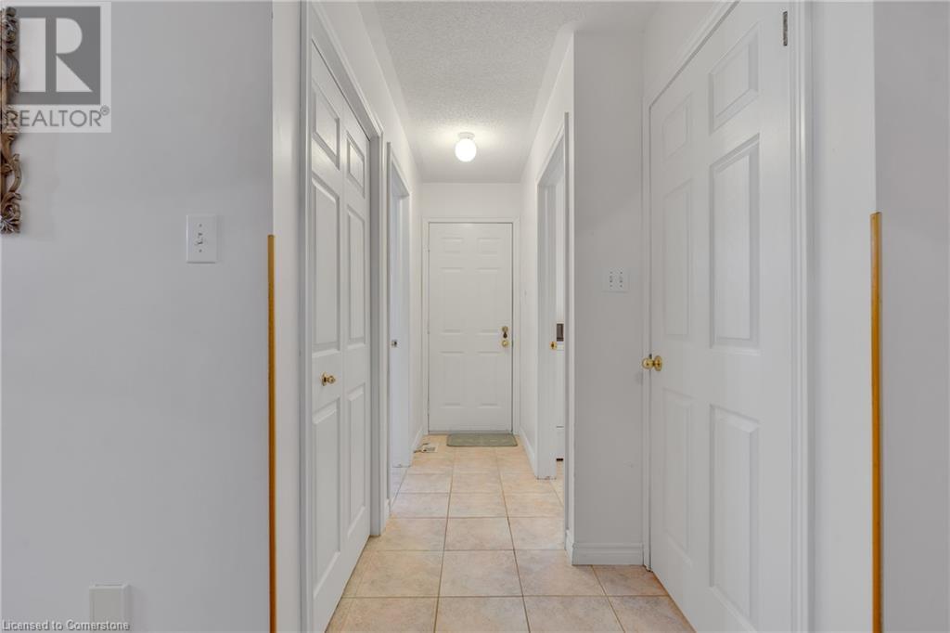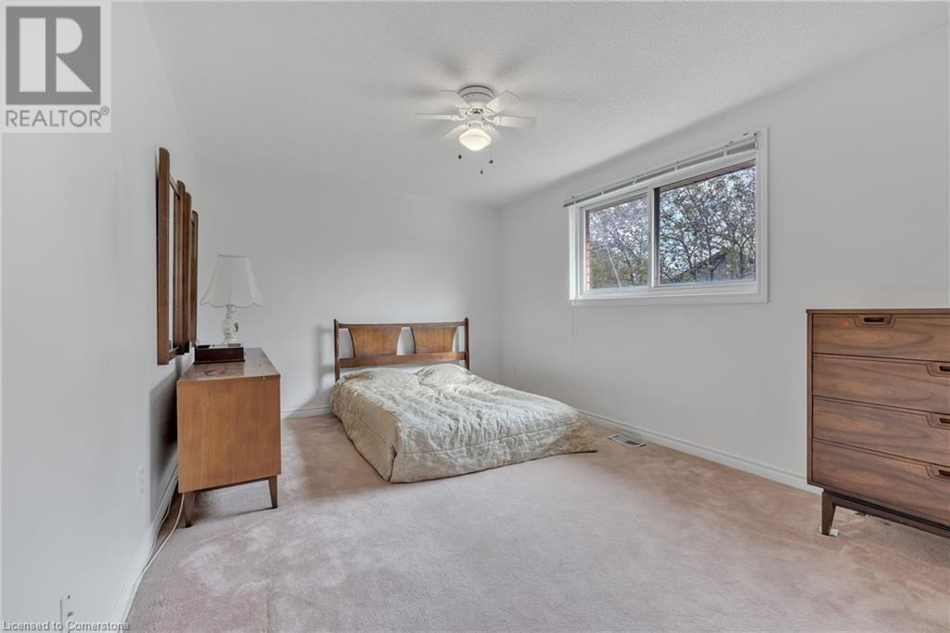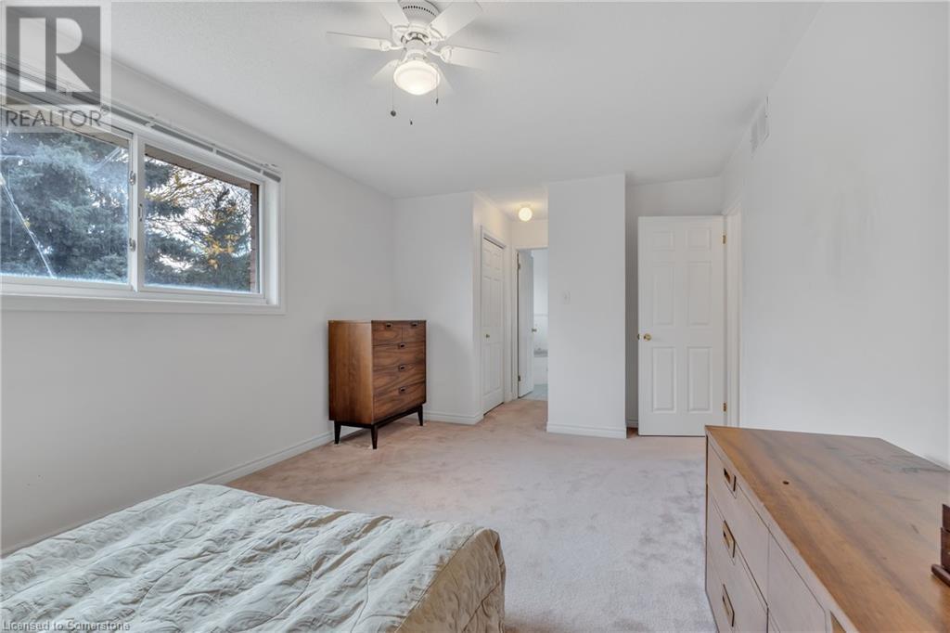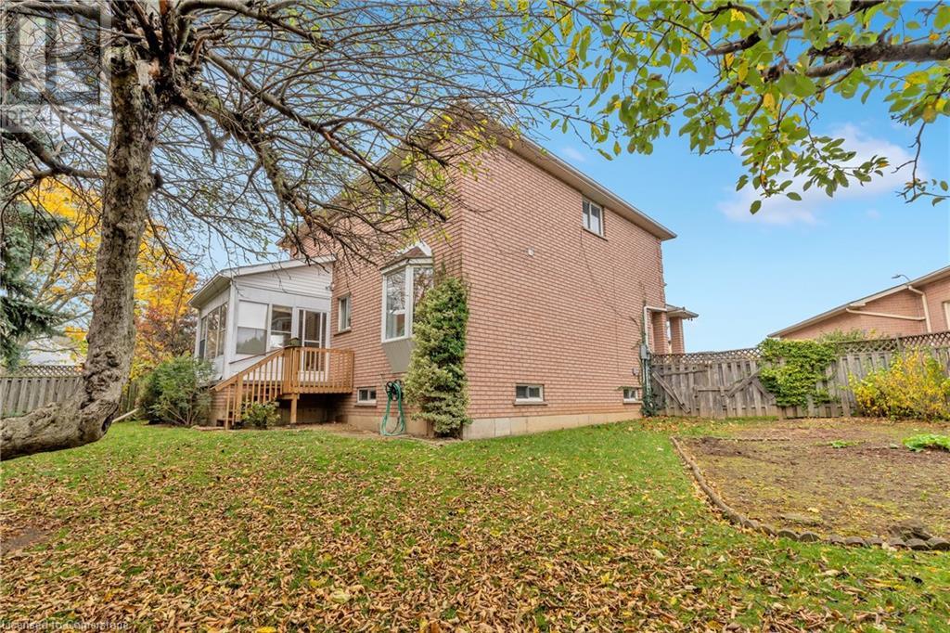515 Eaglewood Drive Hamilton, Ontario L8W 3J3
$875,000
Welcome to 515 Eaglewood Dr! Located in the sought after Eleanor neighbourhood on Hamilton mountain on large pie shaped lot. Walking distance to grocery shopping, schools, parks, bus routes and just minutes to the Lincoln M Alexander Parkway. This home has been lovingly maintained by the original owner. The main level offers a large eat in kitchen with walk out to the sunroom and backyard, open concept living room and dining room. Main floor laundry with storage, and powder room. Head upstairs to find four bedrooms, primary with 4 pc ensuite and dual closets, and spacious second floor family room with gas fireplace. The basement is ready for your personal finishes, and has potential to make an in law with separate entry off garage hallway. Lots of parking with a two car garage plus three driveway spaces. Don't miss the opportunity to own this amazing home! (id:50886)
Property Details
| MLS® Number | 40670208 |
| Property Type | Single Family |
| AmenitiesNearBy | Park, Place Of Worship, Public Transit, Schools, Shopping |
| EquipmentType | None |
| Features | Paved Driveway, Automatic Garage Door Opener |
| ParkingSpaceTotal | 5 |
| RentalEquipmentType | None |
Building
| BathroomTotal | 4 |
| BedroomsAboveGround | 4 |
| BedroomsTotal | 4 |
| Appliances | Dishwasher, Dryer, Refrigerator, Stove, Water Meter, Washer, Window Coverings, Garage Door Opener |
| ArchitecturalStyle | 2 Level |
| BasementDevelopment | Unfinished |
| BasementType | Full (unfinished) |
| ConstructedDate | 1994 |
| ConstructionStyleAttachment | Detached |
| CoolingType | Central Air Conditioning |
| ExteriorFinish | Brick |
| FireplacePresent | Yes |
| FireplaceTotal | 1 |
| FoundationType | Poured Concrete |
| HalfBathTotal | 1 |
| HeatingFuel | Natural Gas |
| HeatingType | Forced Air |
| StoriesTotal | 2 |
| SizeInterior | 2344 Sqft |
| Type | House |
| UtilityWater | Municipal Water |
Parking
| Attached Garage |
Land
| AccessType | Highway Access |
| Acreage | No |
| LandAmenities | Park, Place Of Worship, Public Transit, Schools, Shopping |
| Sewer | Municipal Sewage System |
| SizeDepth | 141 Ft |
| SizeFrontage | 19 Ft |
| SizeTotalText | Under 1/2 Acre |
| ZoningDescription | R1 |
Rooms
| Level | Type | Length | Width | Dimensions |
|---|---|---|---|---|
| Second Level | Bedroom | 11'4'' x 8'11'' | ||
| Second Level | 4pc Bathroom | Measurements not available | ||
| Second Level | Bedroom | 11'2'' x 8'9'' | ||
| Second Level | Bedroom | 11'9'' x 9'0'' | ||
| Second Level | Full Bathroom | Measurements not available | ||
| Second Level | Primary Bedroom | 16'0'' x 10'9'' | ||
| Second Level | Family Room | 19'8'' x 19'6'' | ||
| Basement | Utility Room | Measurements not available | ||
| Basement | 3pc Bathroom | Measurements not available | ||
| Main Level | Sunroom | 11'10'' x 8'0'' | ||
| Main Level | Laundry Room | 6'9'' x 9'4'' | ||
| Main Level | 2pc Bathroom | Measurements not available | ||
| Main Level | Kitchen | 18'3'' x 12'6'' | ||
| Main Level | Dining Room | 10'9'' x 9'9'' | ||
| Main Level | Living Room | 15'0'' x 10'9'' |
https://www.realtor.ca/real-estate/27610791/515-eaglewood-drive-hamilton
Interested?
Contact us for more information
Gary Vandervelde
Salesperson
109 Portia Drive
Ancaster, Ontario L9G 0E8
Nicole Vandervelde
Salesperson
109 Portia Drive
Ancaster, Ontario L9G 0E8


