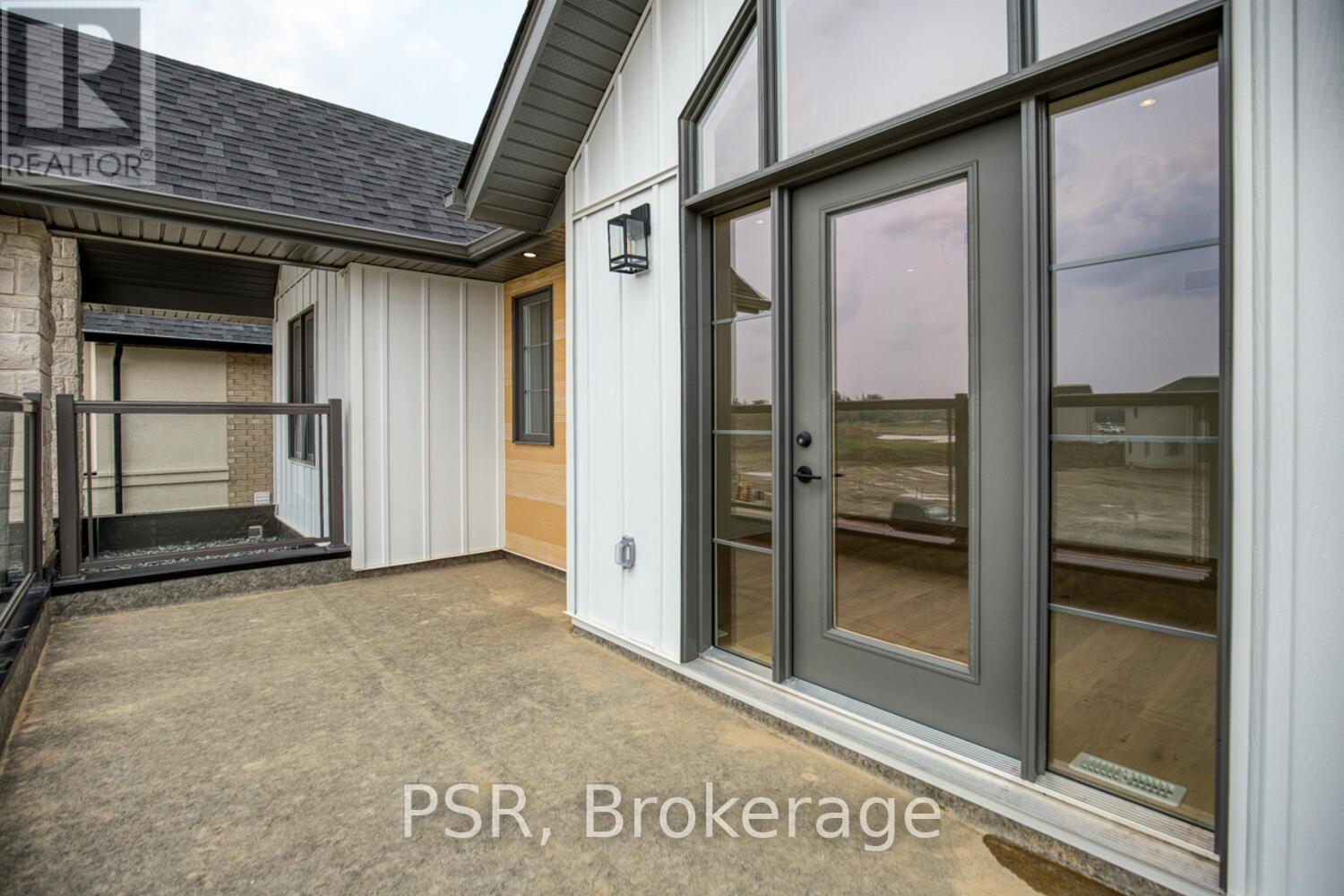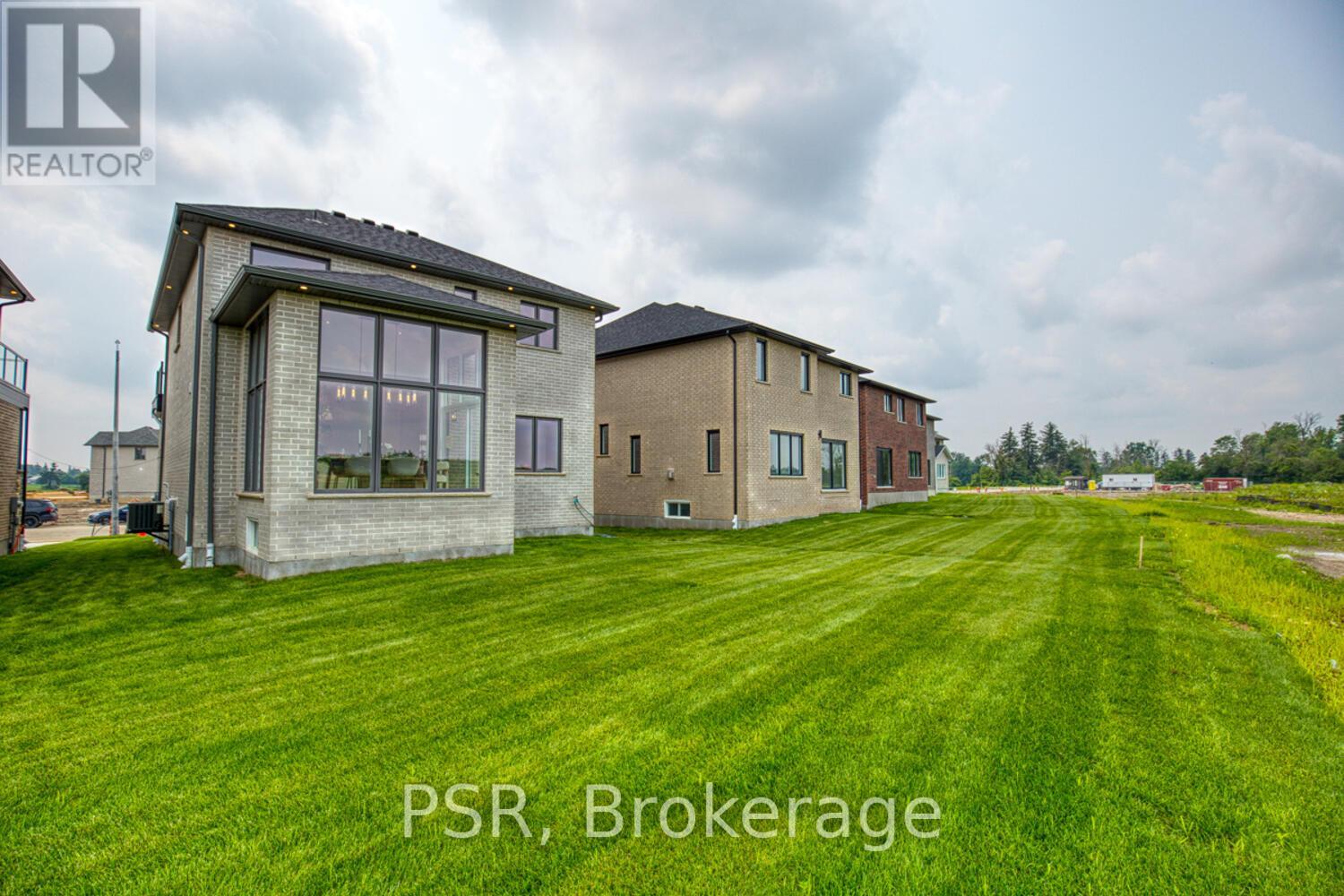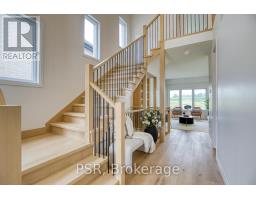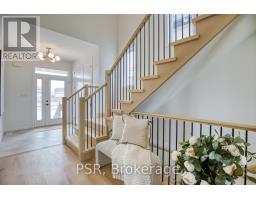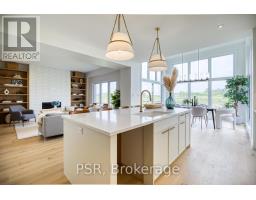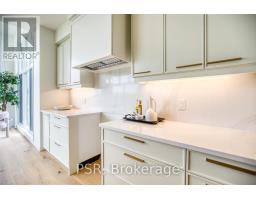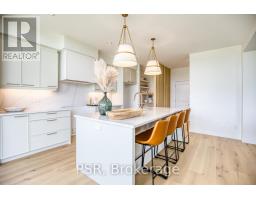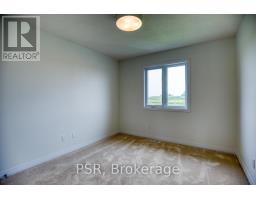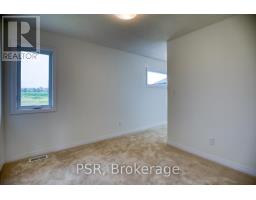Lot 50 74 O.j Gaffney Drive Stratford, Ontario N5A 0K7
$1,074,900
Sales office hours SAT & SUN 1-5PM or by appointment at Lot 3 119 Dempsey Dr., Stratford. Experience the epitome of opulence. Welcome to Ridgeview's exclusive Galahad, a NEW BUILD move-in ready SPEC home, with 3-bedrooms, 2.5-bathrooms located in the vibrant city of Stratford (30 minutes from Kitchener / Waterloo). As you step into this masterpiece, be greeted by impressive 9ft ceilings and 8ft tall interior doors on the main floor. Seamless indoor-outdoor living beckons through an 8ft patio slider door. Inside, the living room welcomes you with a cozy gas fireplace. Step into the custom kitchen and be greeted by exquisitely finished quartz countertops and upgraded cabinets. The stunning dinning room with floor to ceiling windows, and raised ceiling height is absolutely gorgeous. The second-floor houses three comfortably sized bedrooms, with the primary bedroom featuring a glass balcony. The ensuite is a luxurious retreat, featuring a tiled walk-in shower. (id:50886)
Open House
This property has open houses!
1:00 pm
Ends at:5:00 pm
1:00 pm
Ends at:5:00 pm
Property Details
| MLS® Number | X10404748 |
| Property Type | Single Family |
| AmenitiesNearBy | Hospital, Park, Schools |
| ParkingSpaceTotal | 4 |
Building
| BathroomTotal | 3 |
| BedroomsAboveGround | 3 |
| BedroomsTotal | 3 |
| BasementDevelopment | Unfinished |
| BasementType | Full (unfinished) |
| ConstructionStyleAttachment | Detached |
| CoolingType | Central Air Conditioning |
| ExteriorFinish | Wood, Stone |
| FireplacePresent | Yes |
| FoundationType | Poured Concrete |
| HalfBathTotal | 1 |
| HeatingFuel | Natural Gas |
| HeatingType | Forced Air |
| StoriesTotal | 2 |
| SizeInterior | 1999.983 - 2499.9795 Sqft |
| Type | House |
| UtilityWater | Municipal Water |
Parking
| Attached Garage |
Land
| Acreage | No |
| LandAmenities | Hospital, Park, Schools |
| Sewer | Sanitary Sewer |
| SizeDepth | 107 Ft |
| SizeFrontage | 38 Ft |
| SizeIrregular | 38 X 107 Ft ; 38 Ft. X 107 Ft. X 55 Ft. X 111 Ft. |
| SizeTotalText | 38 X 107 Ft ; 38 Ft. X 107 Ft. X 55 Ft. X 111 Ft.|under 1/2 Acre |
| ZoningDescription | R1(4)-42 |
Rooms
| Level | Type | Length | Width | Dimensions |
|---|---|---|---|---|
| Second Level | Primary Bedroom | 4.22 m | 4.37 m | 4.22 m x 4.37 m |
| Second Level | Bathroom | 3.32 m | 1.52 m | 3.32 m x 1.52 m |
| Second Level | Bedroom 2 | 3.07 m | 3.61 m | 3.07 m x 3.61 m |
| Second Level | Bedroom 3 | 3.07 m | 3.07 m | 3.07 m x 3.07 m |
| Second Level | Bathroom | 2.74 m | 1.54 m | 2.74 m x 1.54 m |
| Main Level | Kitchen | 4.42 m | 4.32 m | 4.42 m x 4.32 m |
| Main Level | Living Room | 4.41 m | 4.29 m | 4.41 m x 4.29 m |
| Main Level | Dining Room | 3.3 m | 3.66 m | 3.3 m x 3.66 m |
Utilities
| Cable | Available |
| Sewer | Installed |
https://www.realtor.ca/real-estate/27610758/lot-50-74-oj-gaffney-drive-stratford
Interested?
Contact us for more information
Vongdeuane Kennedy
Broker































