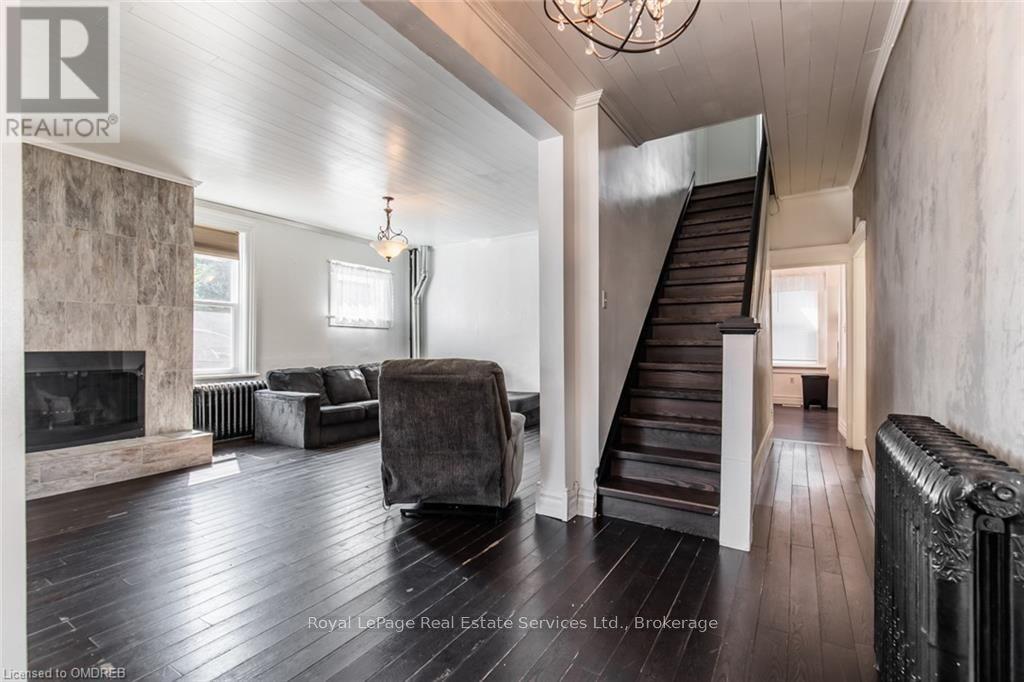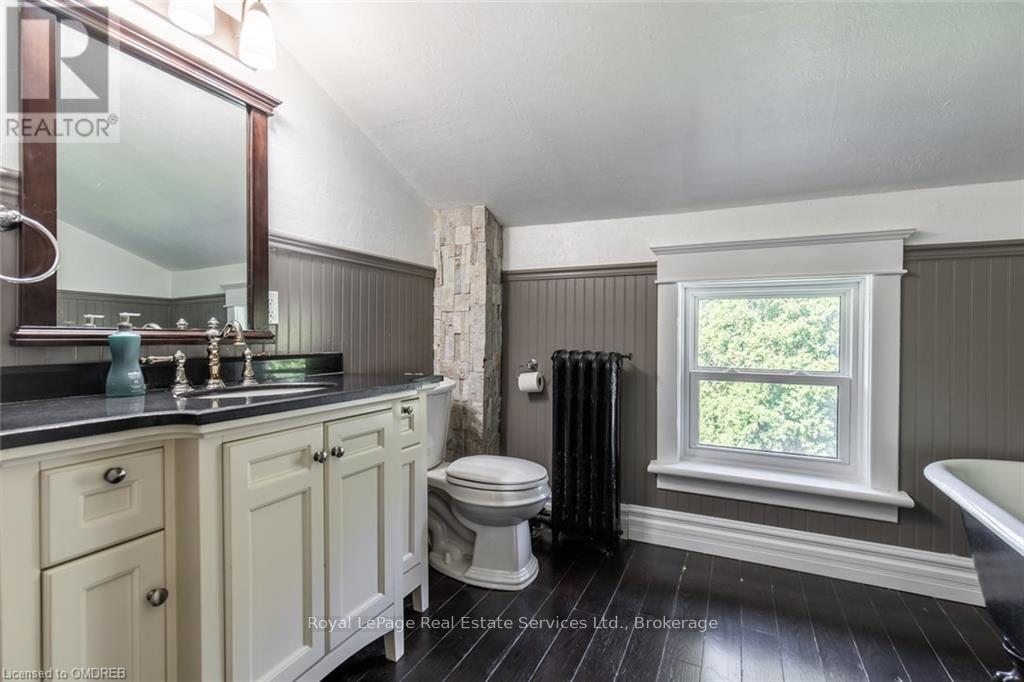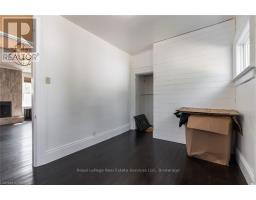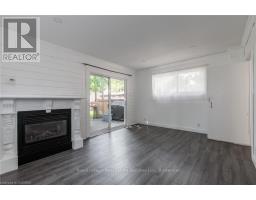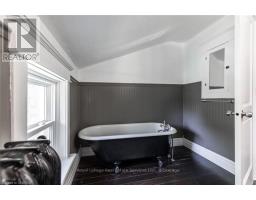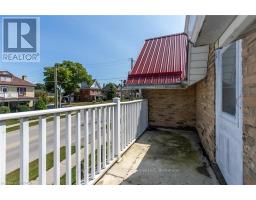43 Elora Street South Bruce, Ontario N0G 2J0
$475,000
Centrally located large 5 bedroom family home with many upgrades. Large (2172 sq ft above grade) brick home with loads of charm and character. One main floor bedroom and 4 bedrooms upstairs. Recent updates include: central HVAC for air conditioner and furnace in 2021, hot water tank in 2024, new front door/screen door in 2022, fridge & gas stove in 2021, yard fence in 2020, kitchen island with quartz counter & dishwasher in 2020, 12 windows replaced (3 in 2020 & 9 in 2022), front porch area and walkway done in 2021. Beautifully landscaped front entrance. Large back yard perfect for entertaining. Close to shopping, schools and other amenities. (id:50886)
Property Details
| MLS® Number | X10404145 |
| Property Type | Single Family |
| ParkingSpaceTotal | 2 |
Building
| BathroomTotal | 2 |
| BedroomsAboveGround | 5 |
| BedroomsTotal | 5 |
| Appliances | Water Heater, Dishwasher, Dryer, Freezer, Range, Refrigerator, Stove, Washer |
| BasementDevelopment | Unfinished |
| BasementType | Full (unfinished) |
| ConstructionStyleAttachment | Detached |
| CoolingType | Central Air Conditioning |
| ExteriorFinish | Brick |
| FoundationType | Stone |
| HeatingFuel | Natural Gas |
| HeatingType | Radiant Heat |
| StoriesTotal | 2 |
| Type | House |
| UtilityWater | Municipal Water |
Land
| Acreage | No |
| Sewer | Sanitary Sewer |
| SizeDepth | 132 Ft |
| SizeFrontage | 66 Ft |
| SizeIrregular | 66.01 X 132 Ft |
| SizeTotalText | 66.01 X 132 Ft|under 1/2 Acre |
| ZoningDescription | C3 |
Rooms
| Level | Type | Length | Width | Dimensions |
|---|---|---|---|---|
| Second Level | Primary Bedroom | 3.91 m | 3.86 m | 3.91 m x 3.86 m |
| Second Level | Bedroom | 3.89 m | 3.81 m | 3.89 m x 3.81 m |
| Second Level | Bedroom | 4.34 m | 2.84 m | 4.34 m x 2.84 m |
| Second Level | Bedroom | 3.25 m | 2.41 m | 3.25 m x 2.41 m |
| Second Level | Bathroom | Measurements not available | ||
| Main Level | Bathroom | Measurements not available | ||
| Main Level | Mud Room | 3.89 m | 2.84 m | 3.89 m x 2.84 m |
| Main Level | Kitchen | 5.54 m | 3.91 m | 5.54 m x 3.91 m |
| Main Level | Bedroom | 3.86 m | 2.79 m | 3.86 m x 2.79 m |
| Main Level | Other | 7.98 m | 4.29 m | 7.98 m x 4.29 m |
| Main Level | Family Room | 4.65 m | 3.48 m | 4.65 m x 3.48 m |
https://www.realtor.ca/real-estate/27610754/43-elora-street-south-bruce
Interested?
Contact us for more information
Sam Tomarchio
Salesperson
231 Oak Park Blvd - Unit 400a
Oakville, Ontario L6H 7S8





