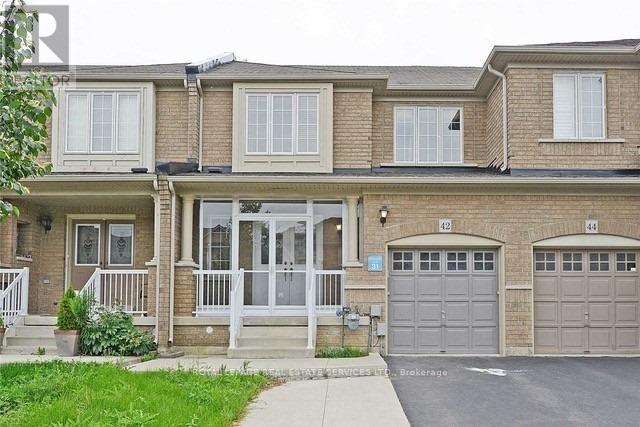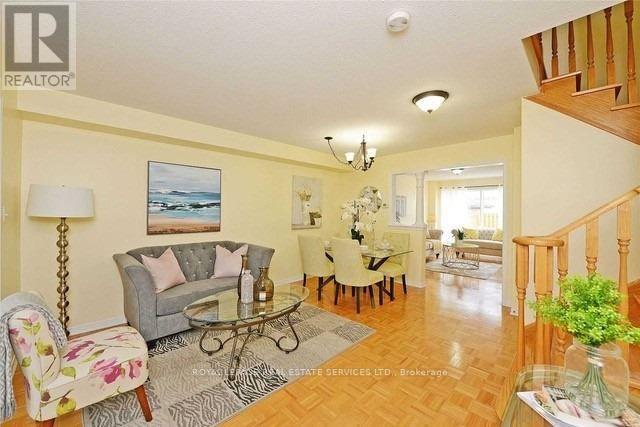Main - 42 Snowshoe Lane Brampton, Ontario L6R 0J6
3 Bedroom
3 Bathroom
1499.9875 - 1999.983 sqft
Central Air Conditioning
Forced Air
$3,000 Monthly
Beautiful 3 bdrm townhouse in prime location!! Separate living + family room w/hardwood floors!! Good size kitchen w/ breakfast area!! Large master bdrm w/ ensuite + walk-in closet, close to school, shopping centre & public transit!! No pets and no smoking, covering 80% of utilities. **** EXTRAS **** Fridge, gas stove, dishwasher, washer + dryer!! Elf + window covering!! (id:50886)
Property Details
| MLS® Number | W10423312 |
| Property Type | Single Family |
| Community Name | Sandringham-Wellington |
| ParkingSpaceTotal | 2 |
Building
| BathroomTotal | 3 |
| BedroomsAboveGround | 3 |
| BedroomsTotal | 3 |
| BasementFeatures | Separate Entrance |
| BasementType | N/a |
| ConstructionStyleAttachment | Attached |
| CoolingType | Central Air Conditioning |
| ExteriorFinish | Brick |
| FlooringType | Hardwood |
| FoundationType | Concrete |
| HalfBathTotal | 1 |
| HeatingFuel | Natural Gas |
| HeatingType | Forced Air |
| StoriesTotal | 2 |
| SizeInterior | 1499.9875 - 1999.983 Sqft |
| Type | Row / Townhouse |
| UtilityWater | Municipal Water |
Parking
| Attached Garage |
Land
| Acreage | No |
| FenceType | Fenced Yard |
| Sewer | Sanitary Sewer |
Rooms
| Level | Type | Length | Width | Dimensions |
|---|---|---|---|---|
| Second Level | Primary Bedroom | 5.48 m | 3.35 m | 5.48 m x 3.35 m |
| Second Level | Bedroom 2 | 3.04 m | 3.04 m | 3.04 m x 3.04 m |
| Second Level | Bedroom 3 | 3.96 m | 3.29 m | 3.96 m x 3.29 m |
| Main Level | Living Room | 4.26 m | 3.35 m | 4.26 m x 3.35 m |
| Main Level | Family Room | 5 m | 4 m | 5 m x 4 m |
| Main Level | Dining Room | 5.79 m | 3.96 m | 5.79 m x 3.96 m |
| Main Level | Kitchen | 2.92 m | 2.49 m | 2.92 m x 2.49 m |
Utilities
| Cable | Available |
| Sewer | Available |
Interested?
Contact us for more information
Sukhdeep Kaur Pannu
Broker
Royal LePage Real Estate Services Ltd.
1654 Lakeshore Rd W #b
Mississauga, Ontario L5J 1J3
1654 Lakeshore Rd W #b
Mississauga, Ontario L5J 1J3









