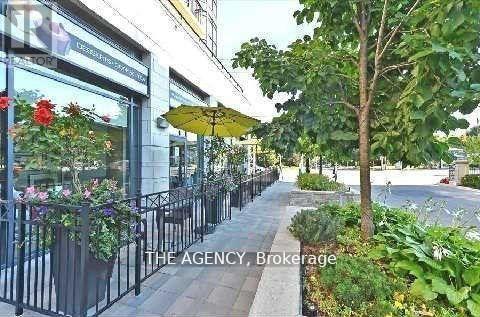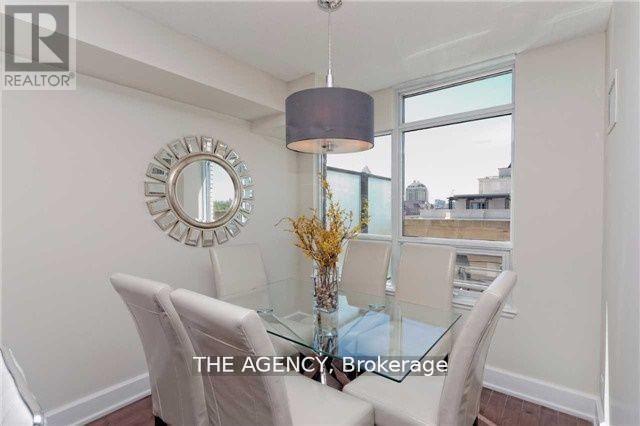706 - 676 Sheppard Avenue E Toronto, Ontario M2K 1B7
$3,650 Monthly
Experience luxury living in this boutique building located in the heart of Bayview Village. This expansive 2-bedroom + den suite (den can function as a third bedroom with its French doors) features2 full baths and boasts 1,060 sq.ft of stylish living space, complemented by a sun-filled west exposure and a generous 500 sq.ft terrace, perfect for outdoor entertaining with electric BBQ access. Enjoy the convenience of being steps from public transit, Bayview Village Shopping Centre,the YMCA, and a wealth of upscale dining and retail, with easy access to the 401 and more. THIS CONDO IS ALSO AVAILABLE FURNISHED FOR SHORT TERM, 3 to 6 months FOR A DIFFERENT PRICE. (id:50886)
Property Details
| MLS® Number | C10404735 |
| Property Type | Single Family |
| Community Name | Bayview Village |
| CommunityFeatures | Pet Restrictions |
| ParkingSpaceTotal | 1 |
Building
| BathroomTotal | 2 |
| BedroomsAboveGround | 2 |
| BedroomsBelowGround | 1 |
| BedroomsTotal | 3 |
| Amenities | Exercise Centre, Party Room, Visitor Parking, Storage - Locker |
| Appliances | Dishwasher, Dryer, Refrigerator, Stove, Washer |
| CoolingType | Central Air Conditioning |
| ExteriorFinish | Concrete |
| FlooringType | Wood |
| HeatingFuel | Natural Gas |
| HeatingType | Forced Air |
| SizeInterior | 999.992 - 1198.9898 Sqft |
| Type | Apartment |
Parking
| Underground |
Land
| Acreage | No |
Rooms
| Level | Type | Length | Width | Dimensions |
|---|---|---|---|---|
| Main Level | Living Room | 4.9 m | 3.77 m | 4.9 m x 3.77 m |
| Main Level | Dining Room | 4.9 m | 3.77 m | 4.9 m x 3.77 m |
| Main Level | Kitchen | 5.17 m | 2.43 m | 5.17 m x 2.43 m |
| Main Level | Primary Bedroom | 4.68 m | 3.16 m | 4.68 m x 3.16 m |
| Main Level | Bedroom 2 | 3.34 m | 3.04 m | 3.34 m x 3.04 m |
| Main Level | Den | 2.74 m | 2 m | 2.74 m x 2 m |
| Main Level | Laundry Room | Measurements not available |
Interested?
Contact us for more information
Tara Ghadery
Salesperson
378 Fairlawn Ave
Toronto, Ontario M5M 1T8







































