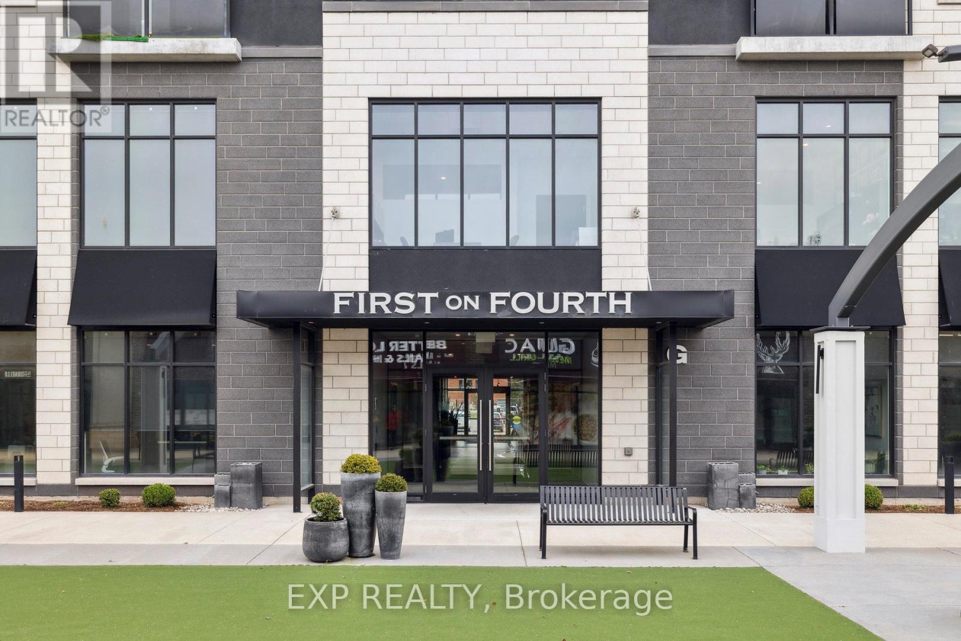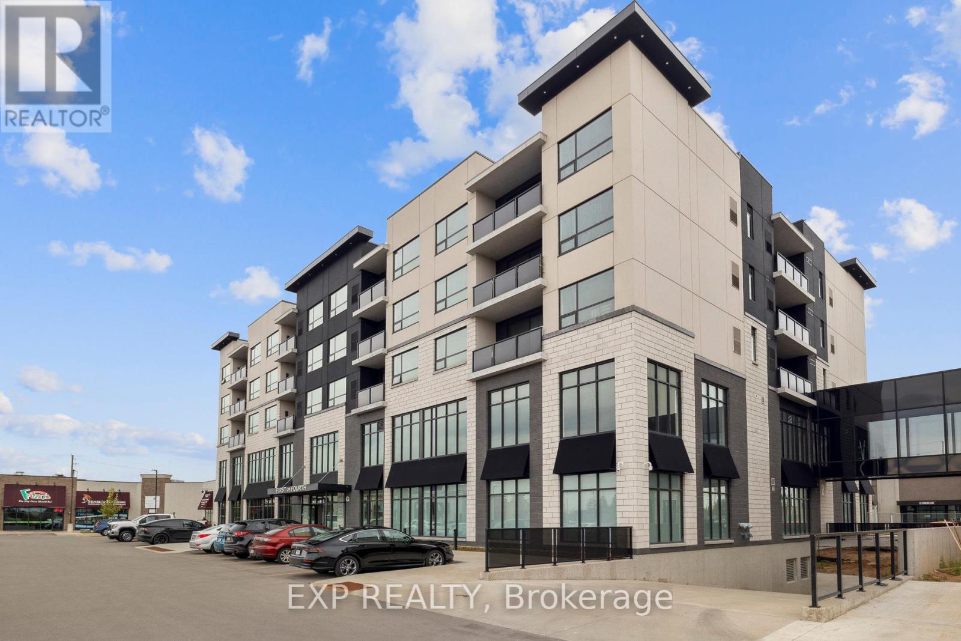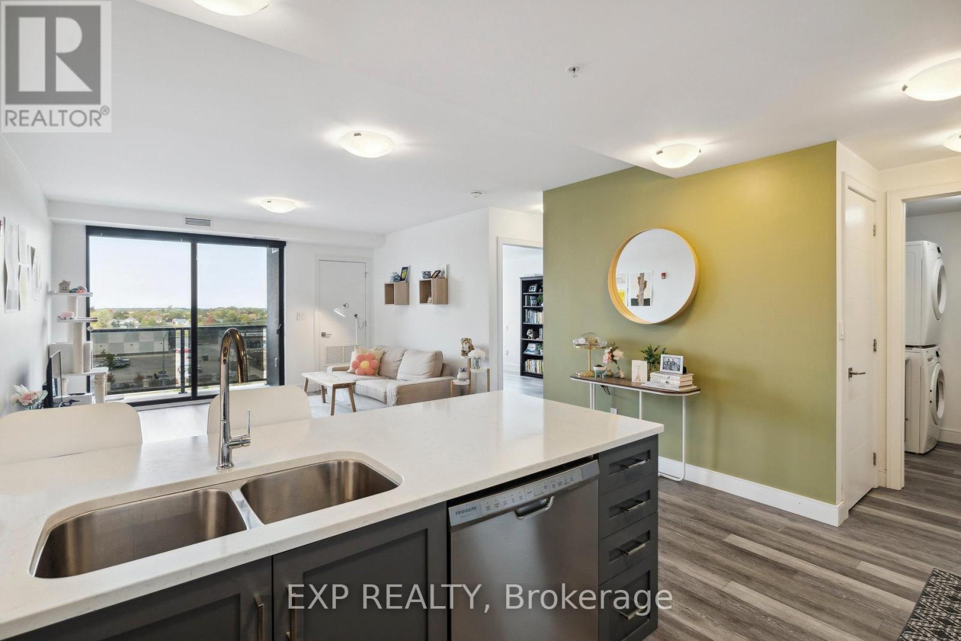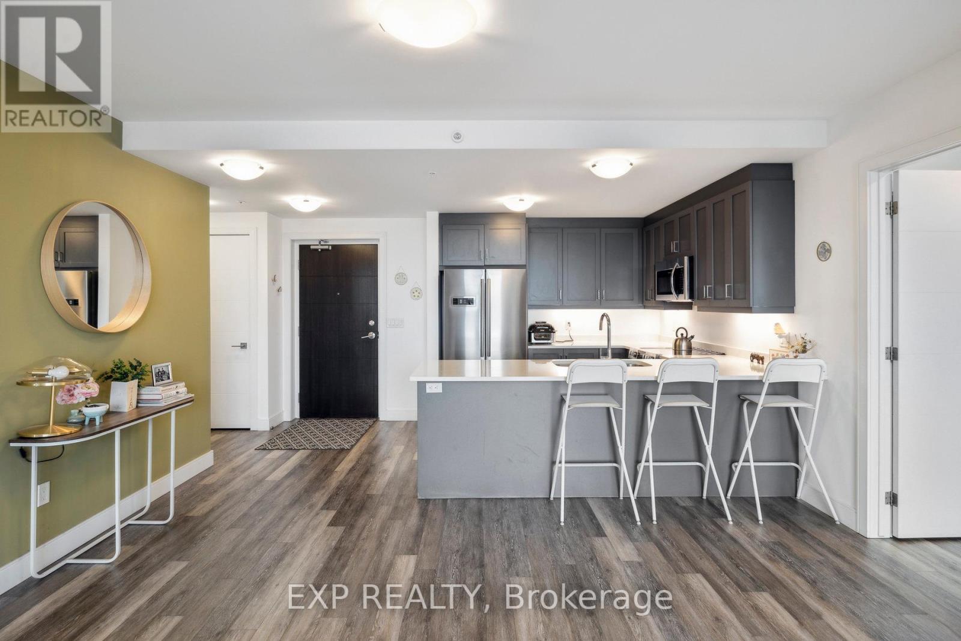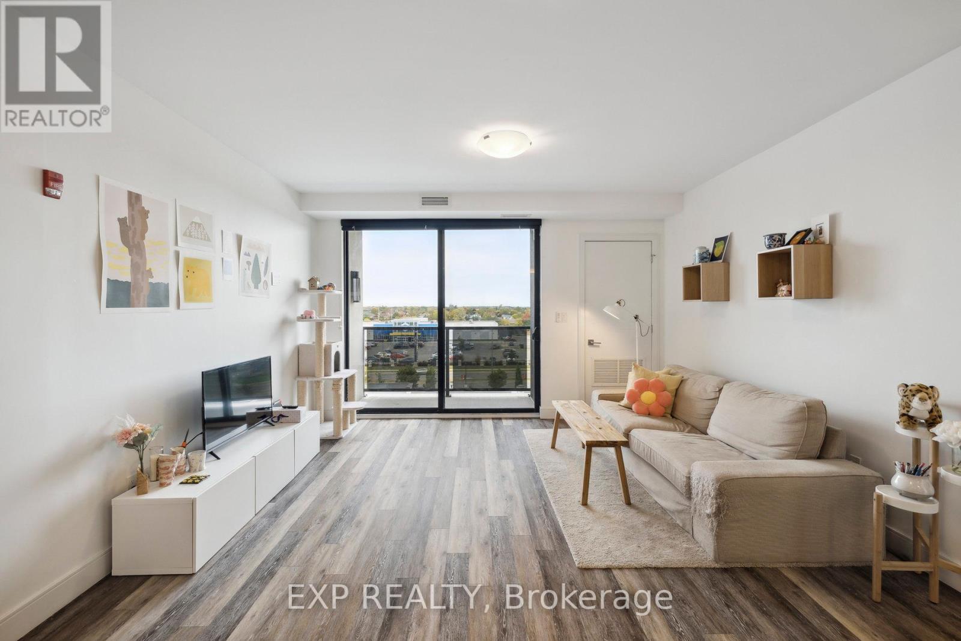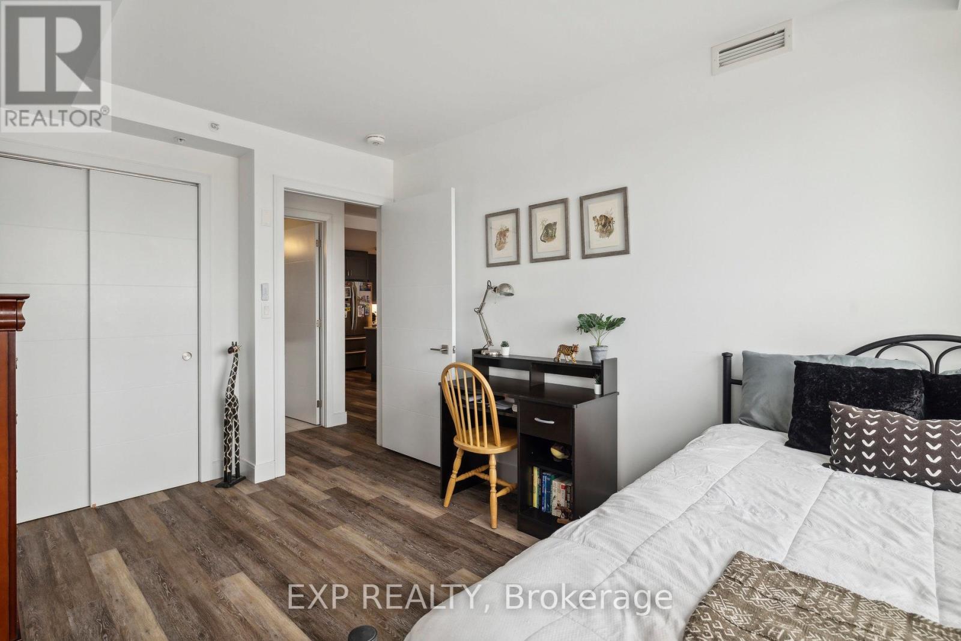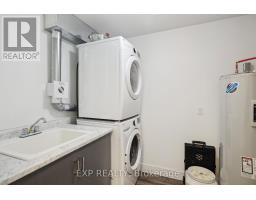300g Fourth Avenue St. Catharines, Ontario L2S 0E6
$609,999Maintenance, Water, Common Area Maintenance, Insurance, Parking
$627.64 Monthly
Maintenance, Water, Common Area Maintenance, Insurance, Parking
$627.64 MonthlyxThis is an exceptional opportunity to own a beautiful property at an attractive price. This penthouse suite offers breathtaking north-facing views of the city, framed by expansive windows. Spanning 1,150 sqft, this spacious unit features a primary bedroom with a luxurious ensuite, including a walk-in shower and walk-in closet. The secondary bedroom is generously sized with a full-sized closet. A second full washroom, complete with a bathtub, adds convenience and comfort.High-end finishes are evident throughout, with luxury plank flooring, custom cabinetry and quartz countertops in both the washrooms and kitchen. The suite is equipped with stainless steel kitchen appliances and in-suite stackable laundry appliances with a sink for added convenience.Situated in an excellent location, directly across from St. Catharines Hospital and just minutes from the 406 and QEW highways. Enjoy close proximity to local shops, restaurants, grocery stores, doctors offices, pharmacies, and public transit. (id:50886)
Property Details
| MLS® Number | X10404700 |
| Property Type | Single Family |
| AmenitiesNearBy | Public Transit, Hospital |
| CommunityFeatures | Pet Restrictions |
| Features | Balcony, Carpet Free, In Suite Laundry |
| ParkingSpaceTotal | 2 |
Building
| BathroomTotal | 2 |
| BedroomsAboveGround | 2 |
| BedroomsTotal | 2 |
| Amenities | Party Room, Exercise Centre, Storage - Locker |
| Appliances | Window Coverings |
| CoolingType | Central Air Conditioning |
| ExteriorFinish | Stucco, Stone |
| FireProtection | Smoke Detectors, Security System |
| FlooringType | Wood, Ceramic |
| HeatingFuel | Electric |
| HeatingType | Forced Air |
| SizeInterior | 999.992 - 1198.9898 Sqft |
| Type | Apartment |
Parking
| Underground |
Land
| Acreage | No |
| LandAmenities | Public Transit, Hospital |
Rooms
| Level | Type | Length | Width | Dimensions |
|---|---|---|---|---|
| Main Level | Primary Bedroom | 4.6736 m | 3.429 m | 4.6736 m x 3.429 m |
| Main Level | Bathroom | 2.136 m | 1.651 m | 2.136 m x 1.651 m |
| Main Level | Bedroom 2 | 4.2926 m | 2.9718 m | 4.2926 m x 2.9718 m |
| Main Level | Living Room | 5.6642 m | 3.9624 m | 5.6642 m x 3.9624 m |
| Main Level | Kitchen | 2.9972 m | 2.7432 m | 2.9972 m x 2.7432 m |
| Main Level | Laundry Room | 2.6146 m | 1.9304 m | 2.6146 m x 1.9304 m |
https://www.realtor.ca/real-estate/27610617/300g-fourth-avenue-st-catharines
Interested?
Contact us for more information
Shivana Shamseer
Salesperson
4711 Yonge St 10th Flr, 106430
Toronto, Ontario M2N 6K8


