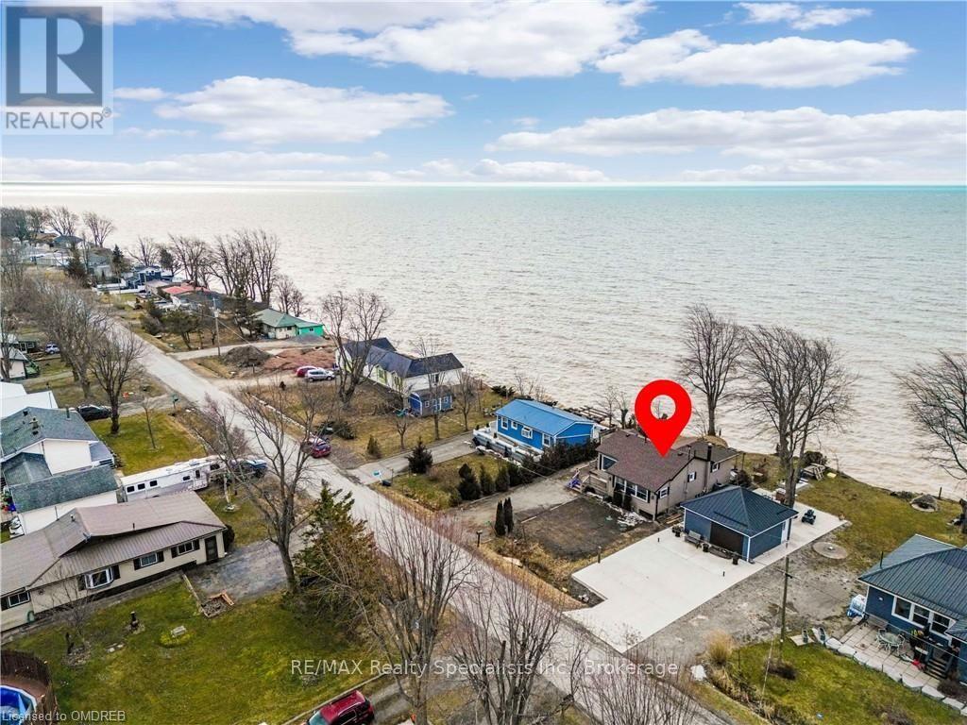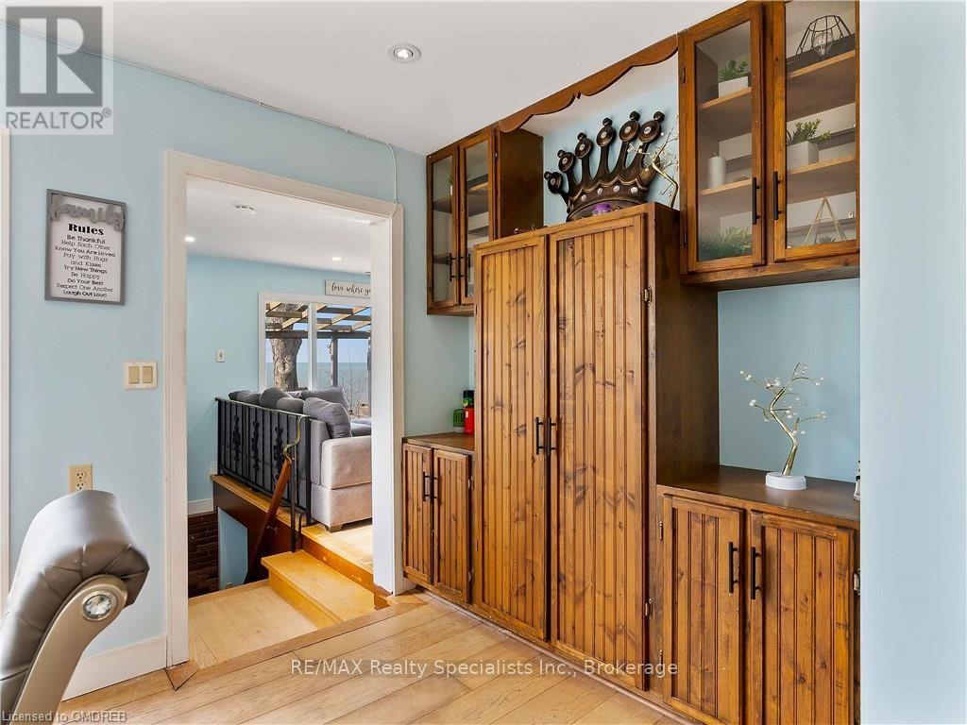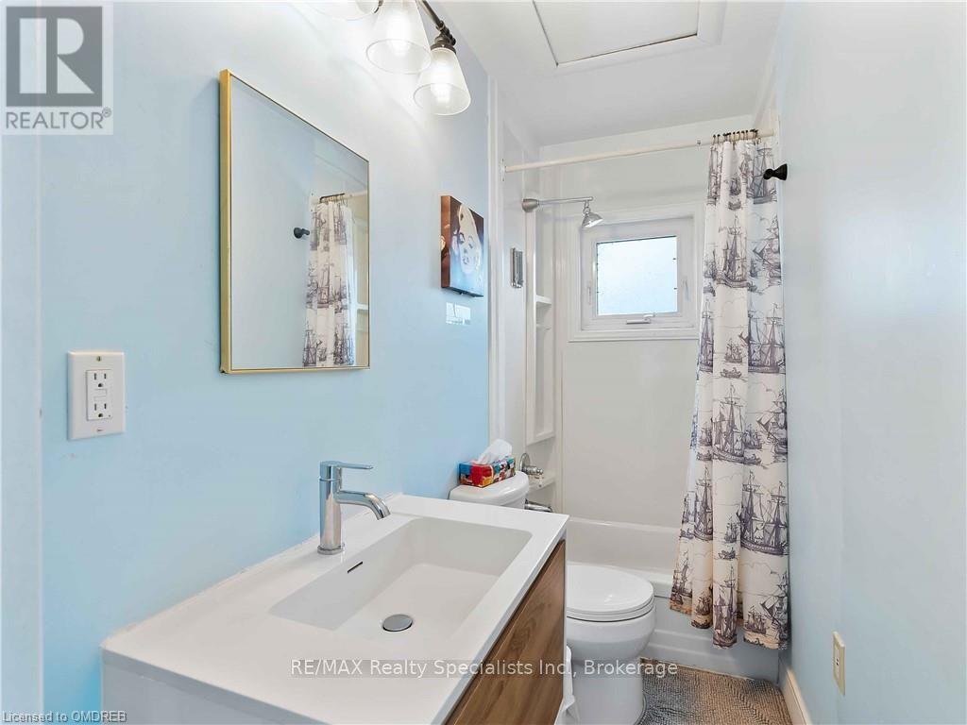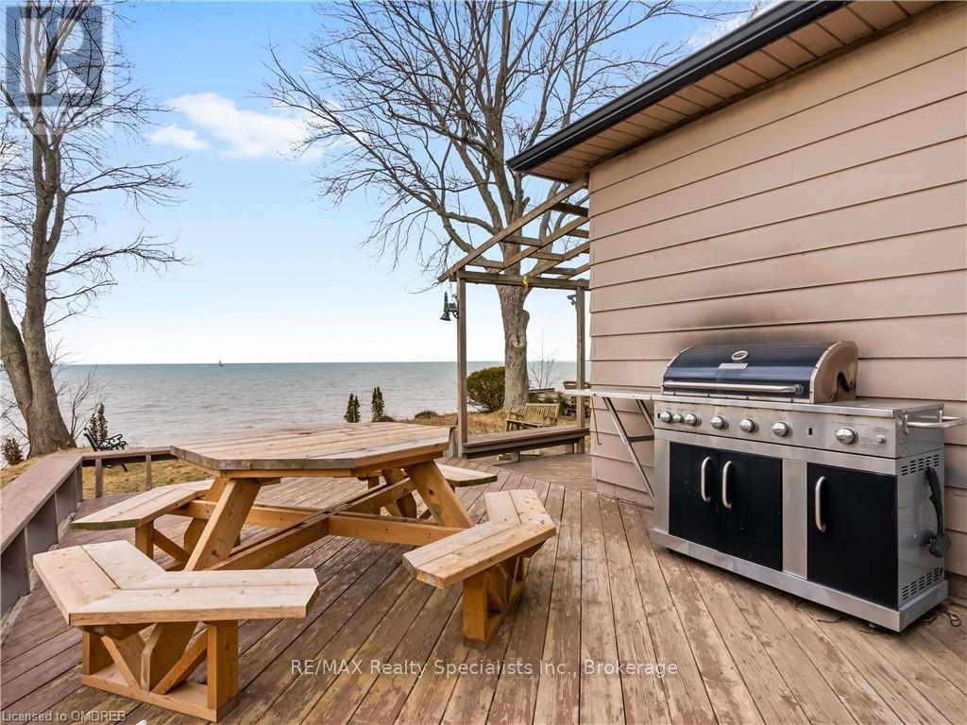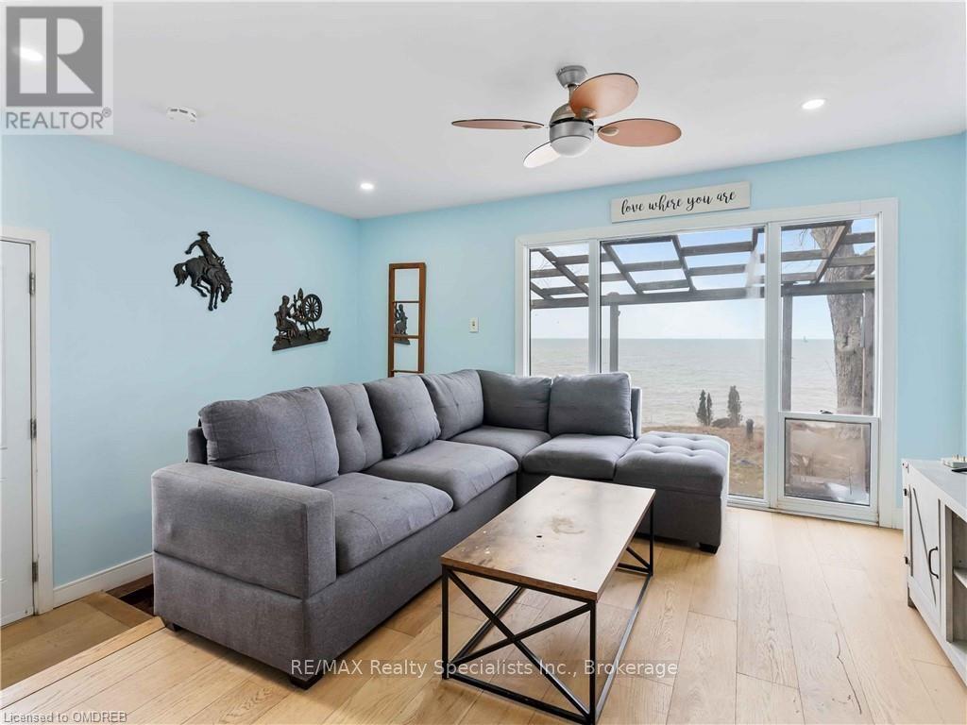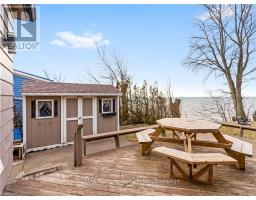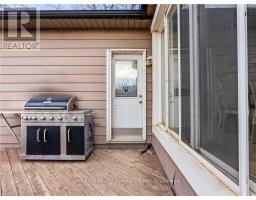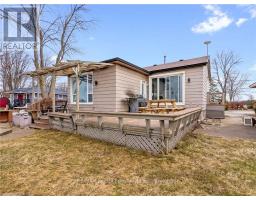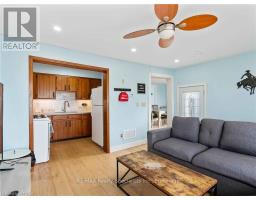27 Villella Road Haldimand County, Ontario N0A 1K0
4 Bedroom
1 Bathroom
Bungalow
Fireplace
Central Air Conditioning
Forced Air
Waterfront
$499,900
Year Round Property With Picturesque Views Of Mohawk Point Lighthouse On Lake Erie. This property Can Easily Sleep 10+ Awesome Rental Income potential Perfect For Weekend Getaways. Main Floor Bedroom, Bath & Sun filled Living & Dining Area With Stunning Views W/O to Wrap Around Sun Porch, Mature Trees & Fire pit. Lower Level Features 3 Additional Bedrooms And Entertainment Area. Minutes to Marina, Dining, Grand River, Port Colborne, Short Drive to US Border. (id:50886)
Property Details
| MLS® Number | X10403524 |
| Property Type | Single Family |
| ParkingSpaceTotal | 4 |
| Structure | Deck |
| WaterFrontType | Waterfront |
Building
| BathroomTotal | 1 |
| BedroomsAboveGround | 1 |
| BedroomsBelowGround | 3 |
| BedroomsTotal | 4 |
| Amenities | Fireplace(s) |
| Appliances | Water Softener, Microwave, Refrigerator, Stove |
| ArchitecturalStyle | Bungalow |
| BasementDevelopment | Finished |
| BasementType | Full (finished) |
| ConstructionStyleAttachment | Detached |
| CoolingType | Central Air Conditioning |
| ExteriorFinish | Vinyl Siding |
| FireplacePresent | Yes |
| FireplaceTotal | 1 |
| FoundationType | Block |
| HeatingFuel | Natural Gas |
| HeatingType | Forced Air |
| StoriesTotal | 1 |
| Type | House |
Land
| Acreage | No |
| Sewer | Septic System |
| SizeDepth | 120 Ft |
| SizeFrontage | 50 Ft |
| SizeIrregular | 50 X 120 Ft |
| SizeTotalText | 50 X 120 Ft|under 1/2 Acre |
| ZoningDescription | Ro3 |
Rooms
| Level | Type | Length | Width | Dimensions |
|---|---|---|---|---|
| Basement | Bedroom | 2.84 m | 2.67 m | 2.84 m x 2.67 m |
| Basement | Bedroom | 2.69 m | 2.44 m | 2.69 m x 2.44 m |
| Basement | Utility Room | 1.96 m | 1.91 m | 1.96 m x 1.91 m |
| Basement | Recreational, Games Room | 5.38 m | 2.74 m | 5.38 m x 2.74 m |
| Basement | Family Room | 3.71 m | 3 m | 3.71 m x 3 m |
| Basement | Bedroom | 4.8 m | 2.49 m | 4.8 m x 2.49 m |
| Main Level | Living Room | 4.95 m | 3.33 m | 4.95 m x 3.33 m |
| Main Level | Dining Room | 3.58 m | 3.25 m | 3.58 m x 3.25 m |
| Main Level | Kitchen | 2.69 m | 2.08 m | 2.69 m x 2.08 m |
| Main Level | Primary Bedroom | 4.67 m | 2.39 m | 4.67 m x 2.39 m |
| Main Level | Den | 2.69 m | 2.41 m | 2.69 m x 2.41 m |
| Main Level | Bathroom | Measurements not available |
https://www.realtor.ca/real-estate/27610590/27-villella-road-haldimand-county
Interested?
Contact us for more information
Alaa Yousif
Broker
RE/MAX Realty Specialists Inc.
6850 Millcreek Drive
Mississauga, Ontario L5N 4J9
6850 Millcreek Drive
Mississauga, Ontario L5N 4J9






