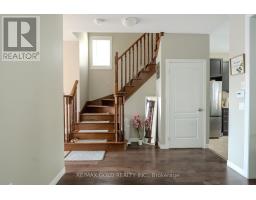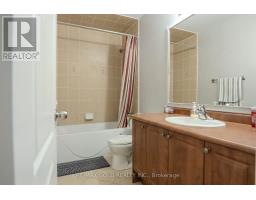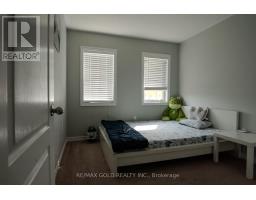6 Benadir Avenue Caledon, Ontario L7C 3M8
$2,850 Monthly
Simply Stunning !! shows 10+. 3 bedroom, 3 bathroom semi situated on a quiet st ( South fieldsVillage ). Separate family room with fireplace, 9 ft ceiling on main floors, hardwood and ceramic on main and 2nd floor, upgraded kitchen with s/s appliances, ceramic floor, quartz, Walkout to huge deck in the backyard. steps away from all the amenities. Countertops and eating area , master with 5 pc ensuite and w/i closet, all good size bedrooms. Large Deck on the back Walk to trails. Close to hwy 410 **** EXTRAS **** Walk to trails. Close to hwy 410 (id:50886)
Property Details
| MLS® Number | W10404707 |
| Property Type | Single Family |
| Community Name | Rural Caledon |
| AmenitiesNearBy | Park, Schools |
| CommunityFeatures | School Bus |
| Features | Carpet Free, In Suite Laundry |
| ParkingSpaceTotal | 2 |
Building
| BathroomTotal | 3 |
| BedroomsAboveGround | 3 |
| BedroomsTotal | 3 |
| Amenities | Fireplace(s) |
| ConstructionStyleAttachment | Semi-detached |
| CoolingType | Central Air Conditioning |
| ExteriorFinish | Brick Facing |
| FireplacePresent | Yes |
| FireplaceTotal | 1 |
| FlooringType | Ceramic, Hardwood |
| HalfBathTotal | 1 |
| HeatingFuel | Natural Gas |
| HeatingType | Forced Air |
| StoriesTotal | 2 |
| SizeInterior | 1499.9875 - 1999.983 Sqft |
| Type | House |
| UtilityWater | Municipal Water |
Parking
| Garage |
Land
| Acreage | No |
| LandAmenities | Park, Schools |
| Sewer | Sanitary Sewer |
Rooms
| Level | Type | Length | Width | Dimensions |
|---|---|---|---|---|
| Second Level | Primary Bedroom | 4.29 m | 3.65 m | 4.29 m x 3.65 m |
| Second Level | Bedroom 2 | 3.98 m | 3.35 m | 3.98 m x 3.35 m |
| Second Level | Bedroom 3 | 3.35 m | 3.35 m x Measurements not available | |
| Main Level | Kitchen | 2.74 m | 2.59 m | 2.74 m x 2.59 m |
| Main Level | Eating Area | 2.74 m | 3.04 m | 2.74 m x 3.04 m |
| Main Level | Living Room | 4.38 m | 3.04 m | 4.38 m x 3.04 m |
| Main Level | Family Room | 4.44 m | 2.64 m | 4.44 m x 2.64 m |
https://www.realtor.ca/real-estate/27610575/6-benadir-avenue-caledon-rural-caledon
Interested?
Contact us for more information
Ken Kochar
Broker
2720 North Park Drive #201
Brampton, Ontario L6S 0E9





































