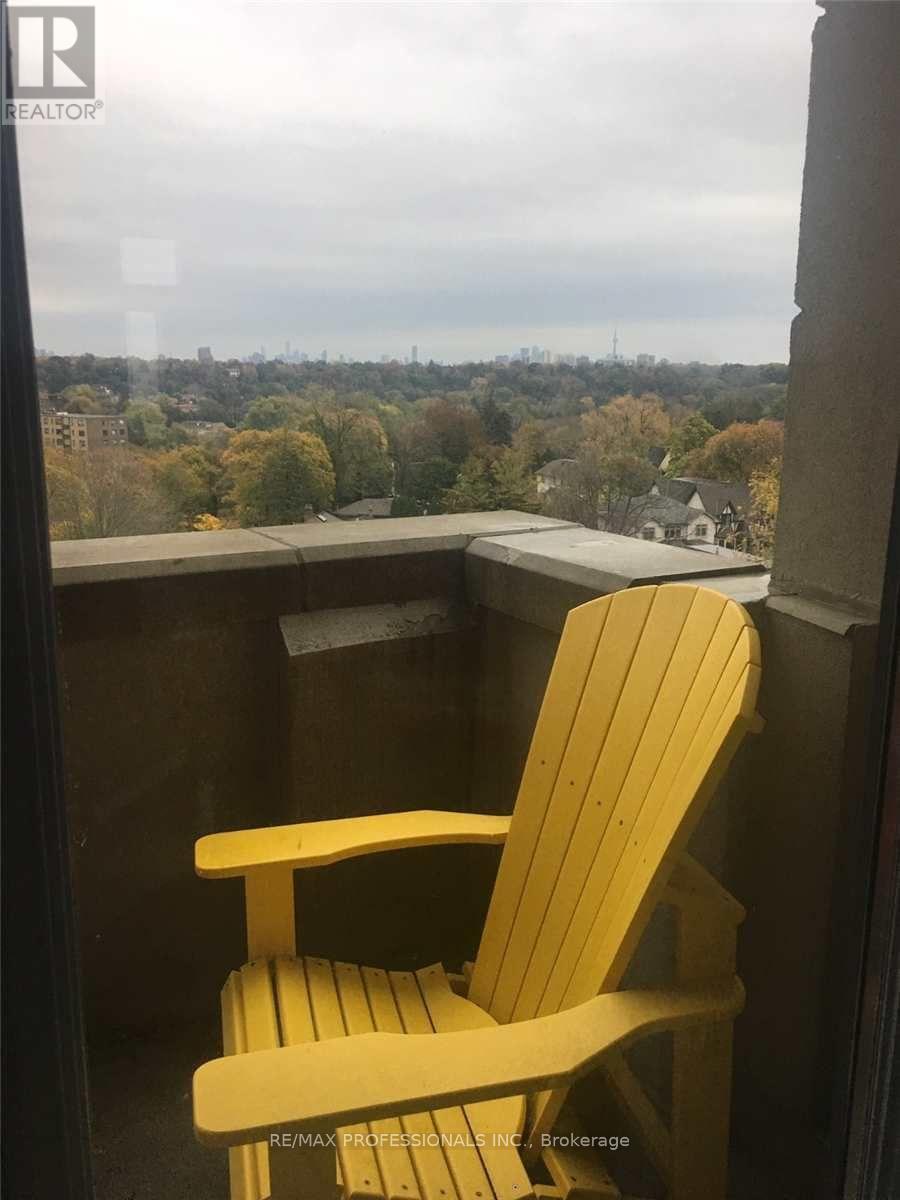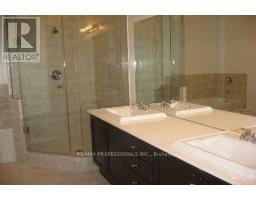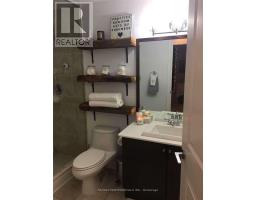611 - 25 Earlington Avenue Toronto, Ontario M8X 3A3
2 Bedroom
2 Bathroom
1399.9886 - 1598.9864 sqft
Central Air Conditioning
Forced Air
$4,500 Monthly
The essence Kingsway luxury low rise building. *LUXURY PENTHOUSE WITH MANY UPGRADES* Gourmet kitchen W ceramic floor, huge pantry and granite counter. Large primary bedroom with huge 5pc ensuite + W/I closet. 8X8 FT marble foyer, 10 FT ceilings crown moulding, 7FT doors, and a beautiful rooftop garden + treetop vistas from living room balcony. Den open concept, parking near elevator. **** EXTRAS **** SS Fridge, SS Stove, SS Washer + Dryer. B/I Dishwasher, window coverings, ELF's, and Central Air Conditioning. (id:50886)
Property Details
| MLS® Number | W10404667 |
| Property Type | Single Family |
| Community Name | Kingsway South |
| CommunityFeatures | Pet Restrictions |
| Features | Balcony |
| ParkingSpaceTotal | 2 |
Building
| BathroomTotal | 2 |
| BedroomsAboveGround | 2 |
| BedroomsTotal | 2 |
| Amenities | Security/concierge, Party Room, Exercise Centre, Visitor Parking, Storage - Locker |
| CoolingType | Central Air Conditioning |
| ExteriorFinish | Brick |
| FlooringType | Hardwood, Ceramic |
| HalfBathTotal | 1 |
| HeatingFuel | Natural Gas |
| HeatingType | Forced Air |
| SizeInterior | 1399.9886 - 1598.9864 Sqft |
| Type | Apartment |
Parking
| Underground |
Land
| Acreage | No |
Rooms
| Level | Type | Length | Width | Dimensions |
|---|---|---|---|---|
| Main Level | Living Room | 6 m | 3.42 m | 6 m x 3.42 m |
| Main Level | Dining Room | 6 m | 3.42 m | 6 m x 3.42 m |
| Main Level | Kitchen | 3.2 m | 2.74 m | 3.2 m x 2.74 m |
| Main Level | Eating Area | 3.2 m | 2.01 m | 3.2 m x 2.01 m |
| Main Level | Primary Bedroom | 4.26 m | 3.14 m | 4.26 m x 3.14 m |
| Main Level | Bedroom 2 | 3.98 m | 2.24 m | 3.98 m x 2.24 m |
| Main Level | Den | 3.35 m | 2.74 m | 3.35 m x 2.74 m |
Interested?
Contact us for more information
Terry Marchese
Salesperson
RE/MAX Professionals Inc.
4242 Dundas St W Unit 9
Toronto, Ontario M8X 1Y6
4242 Dundas St W Unit 9
Toronto, Ontario M8X 1Y6









































