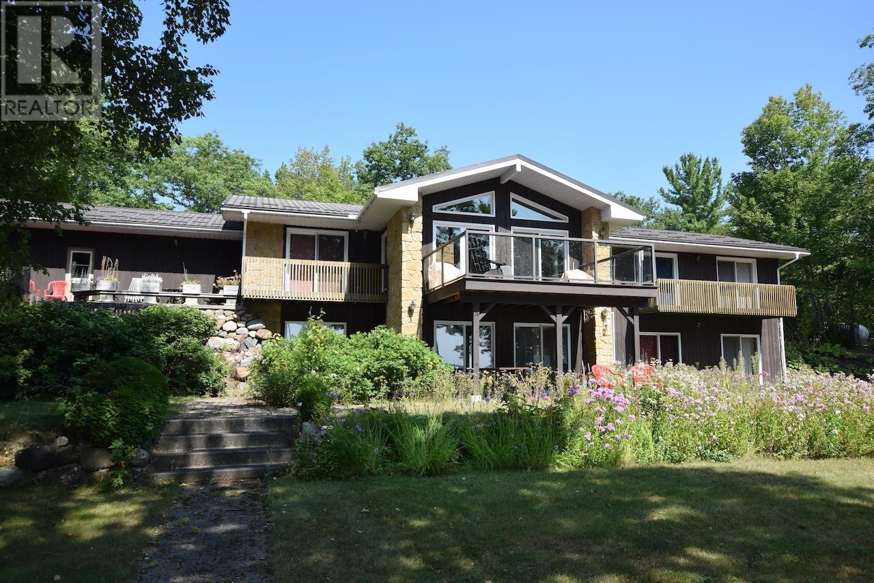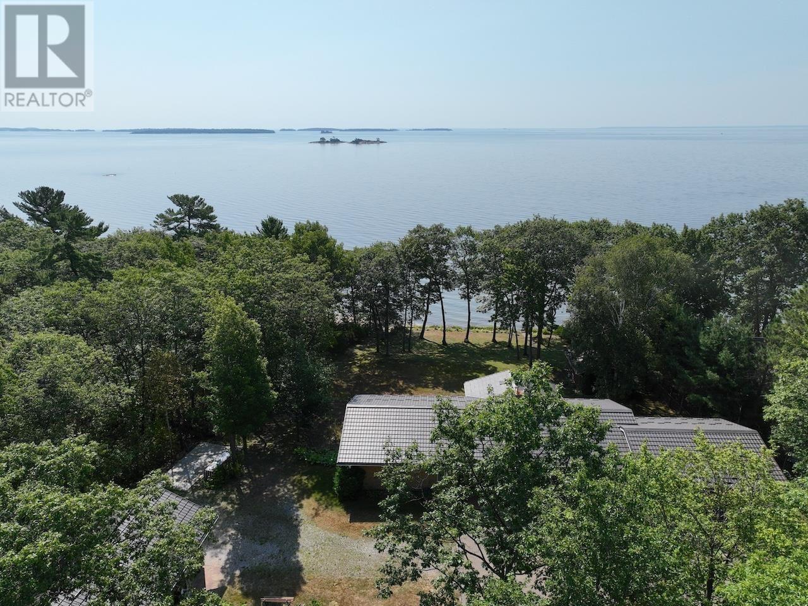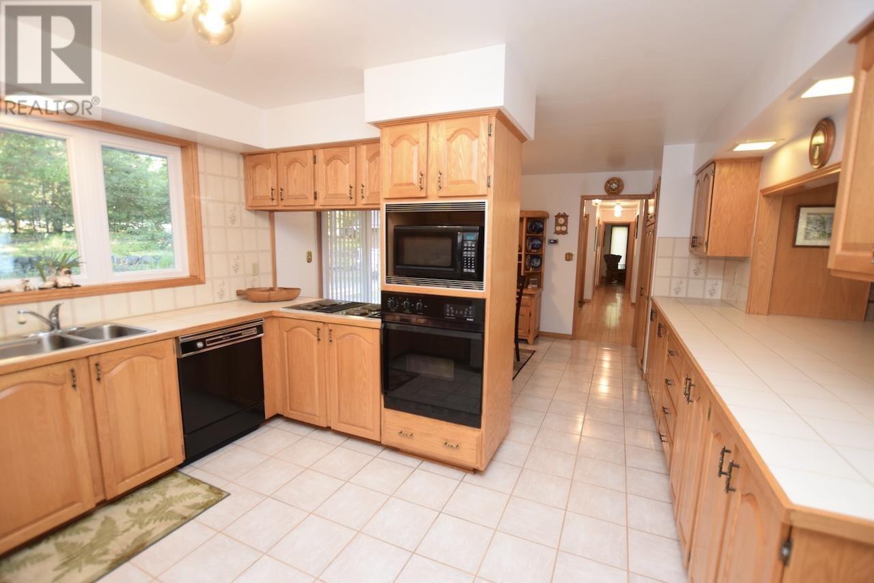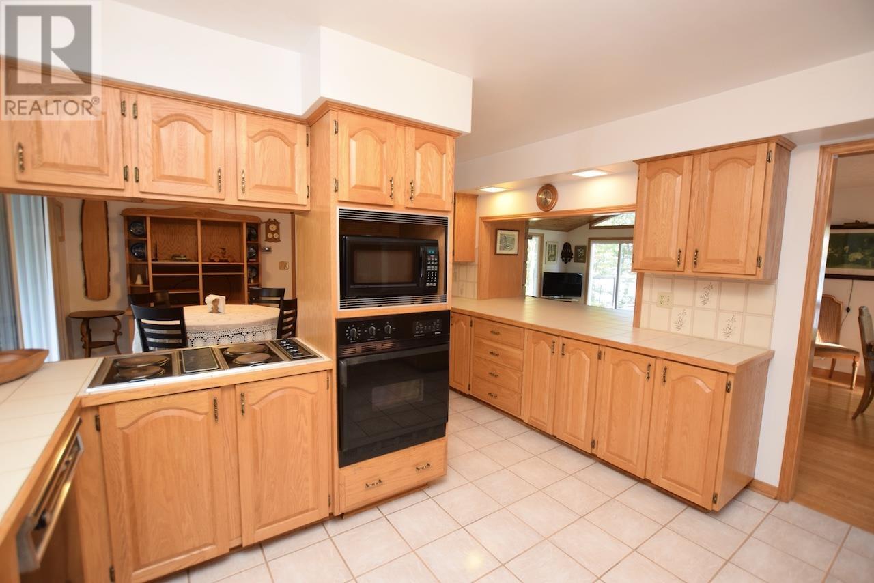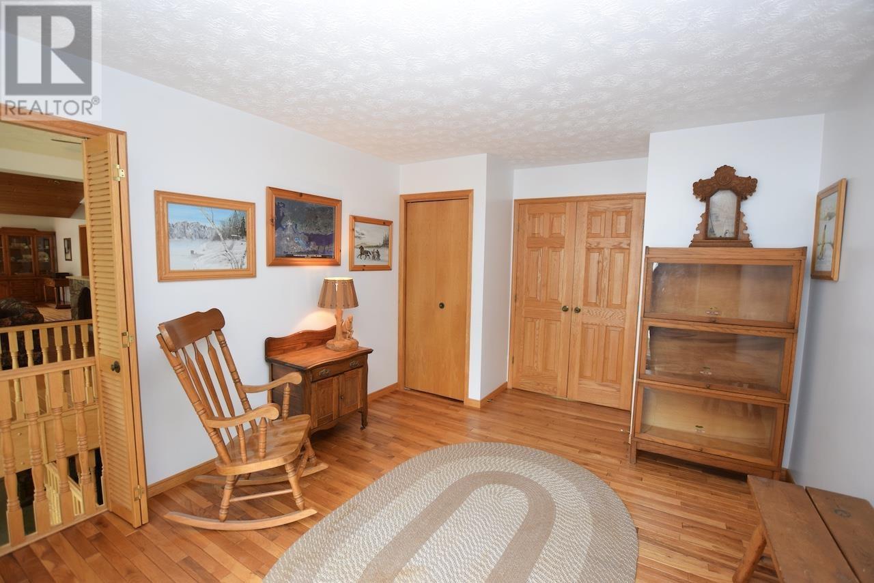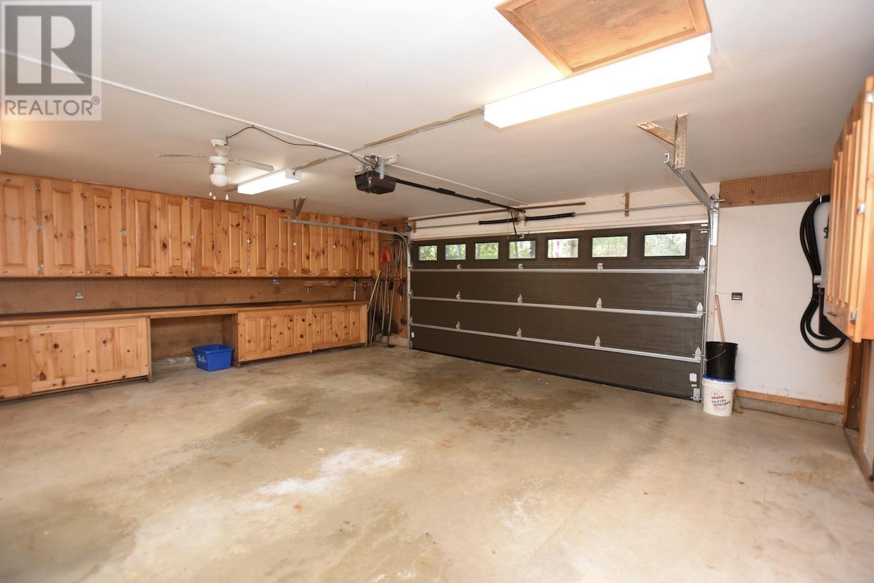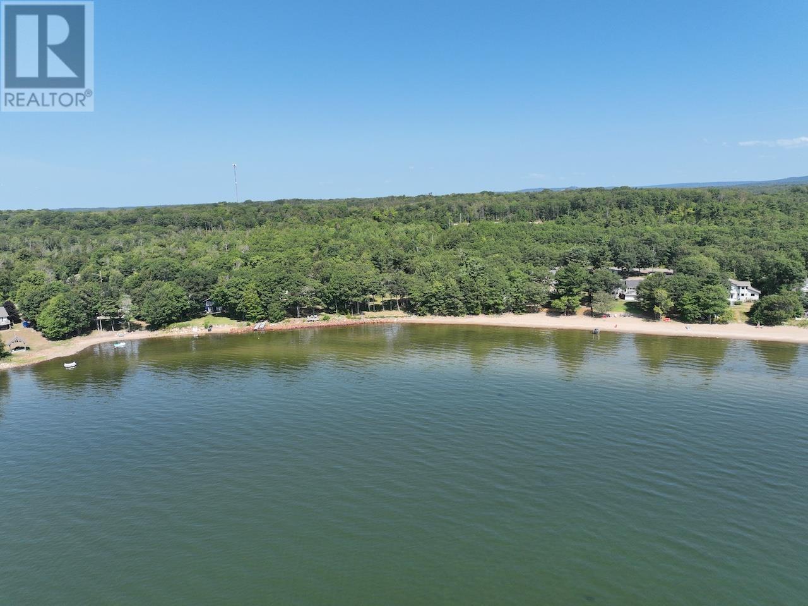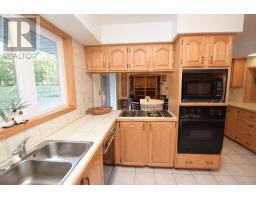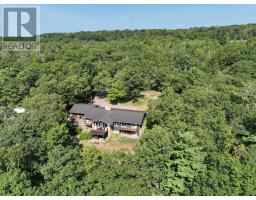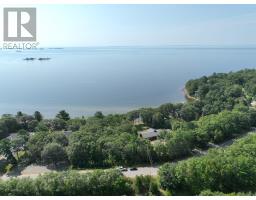9 Kennedy Rd Blind River, Ontario P0R 1B0
$999,000
Panoramic views of Lake Huron are a treat at the beach for this lovely property, located at the east end of Blind River on a year round municipally maintained road in a sought after neighbourhood. The home is well built and maintained, featuring 3525 sq ft of finished living space with spacious living room, dining room, eat-in kitchen, 4 bedrooms, 2 bathrooms, a walk out basement with a large recreation room and an attached double garage. Be sure to see the 3D virtual & aerial tours on-line. Seller will reply to offers on or after November 12 at 4:00 pm. Please book showings at least a day in advance. (id:50886)
Property Details
| MLS® Number | SM242856 |
| Property Type | Single Family |
| Community Name | Blind River |
| CommunicationType | High Speed Internet |
| Features | Balcony, Interlocking Driveway |
| StorageType | Storage Shed |
| Structure | Deck, Shed |
| ViewType | View |
| WaterFrontType | Waterfront |
Building
| BathroomTotal | 2 |
| BedroomsAboveGround | 2 |
| BedroomsBelowGround | 2 |
| BedroomsTotal | 4 |
| Appliances | Dishwasher, Oven - Built-in, Central Vacuum, Hot Water Instant, Stove, Dryer, Window Coverings, Refrigerator, Washer |
| ArchitecturalStyle | Bungalow |
| BasementDevelopment | Finished |
| BasementType | Full (finished) |
| ConstructedDate | 1984 |
| ConstructionStyleAttachment | Detached |
| CoolingType | Air Exchanger, Central Air Conditioning |
| ExteriorFinish | Siding, Stone |
| FireplaceFuel | Wood |
| FireplacePresent | Yes |
| FireplaceType | Stove |
| FlooringType | Hardwood |
| FoundationType | Poured Concrete |
| HeatingFuel | Propane |
| HeatingType | Forced Air, Heat Pump |
| StoriesTotal | 1 |
| SizeInterior | 1938 Sqft |
| UtilityWater | Drilled Well |
Parking
| Garage | |
| Attached Garage | |
| Detached Garage |
Land
| AccessType | Road Access |
| Acreage | No |
| Sewer | Septic System |
| SizeFrontage | 94.0000 |
| SizeIrregular | 0.91 |
| SizeTotal | 0.91 Ac|1/2 - 1 Acre |
| SizeTotalText | 0.91 Ac|1/2 - 1 Acre |
Rooms
| Level | Type | Length | Width | Dimensions |
|---|---|---|---|---|
| Basement | Family Room | 18.10 x 20.10 | ||
| Basement | Bonus Room | 12.8 x 14.6 | ||
| Basement | Bedroom | 10.11 x 18.10 | ||
| Basement | Bedroom | 10.9 x 15.4 | ||
| Basement | Bathroom | 10.9 x 6.8 | ||
| Basement | Utility Room | 26.7 x 10.4 | ||
| Basement | Storage | 12.9 x 5.1 | ||
| Main Level | Living Room | 18.10 x 20.10 | ||
| Main Level | Dining Room | 12.8 x 12.8 | ||
| Main Level | Kitchen | 21.4 x 12.9 | ||
| Main Level | Primary Bedroom | 12.1 x 25.10 | ||
| Main Level | Bedroom | 10.9 x 14.9 | ||
| Main Level | Bathroom | 10.7 x 7.2 | ||
| Main Level | Laundry Room | 4.7 x 6.1 | ||
| Main Level | Foyer | 23.10 x 22.8 |
Utilities
| Electricity | Available |
| Telephone | Available |
https://www.realtor.ca/real-estate/27610455/9-kennedy-rd-blind-river-blind-river
Interested?
Contact us for more information
Catherine Ann Green
Salesperson
39 Causley Unit 1
Blind River, Ontario P0R 1B0

