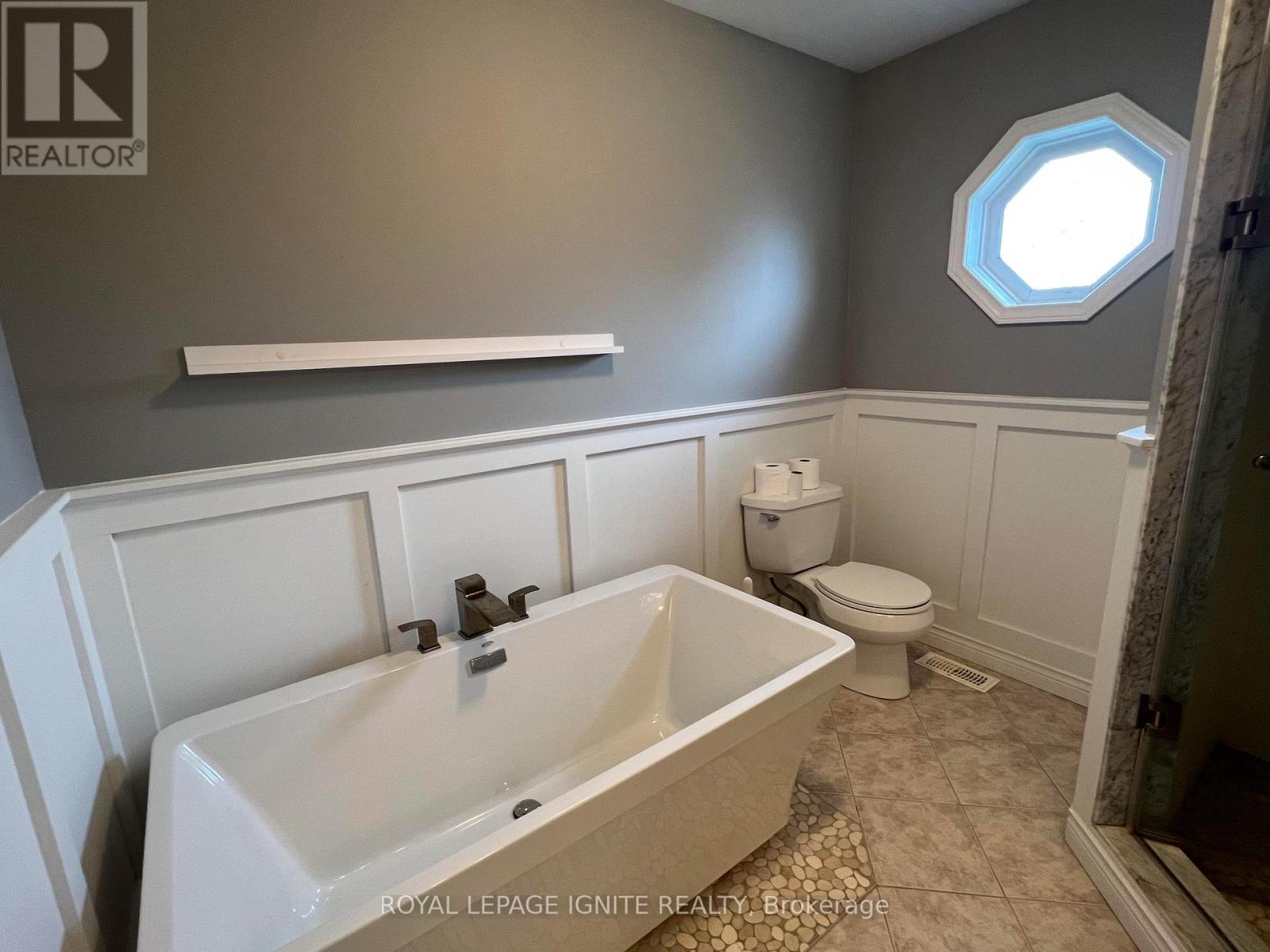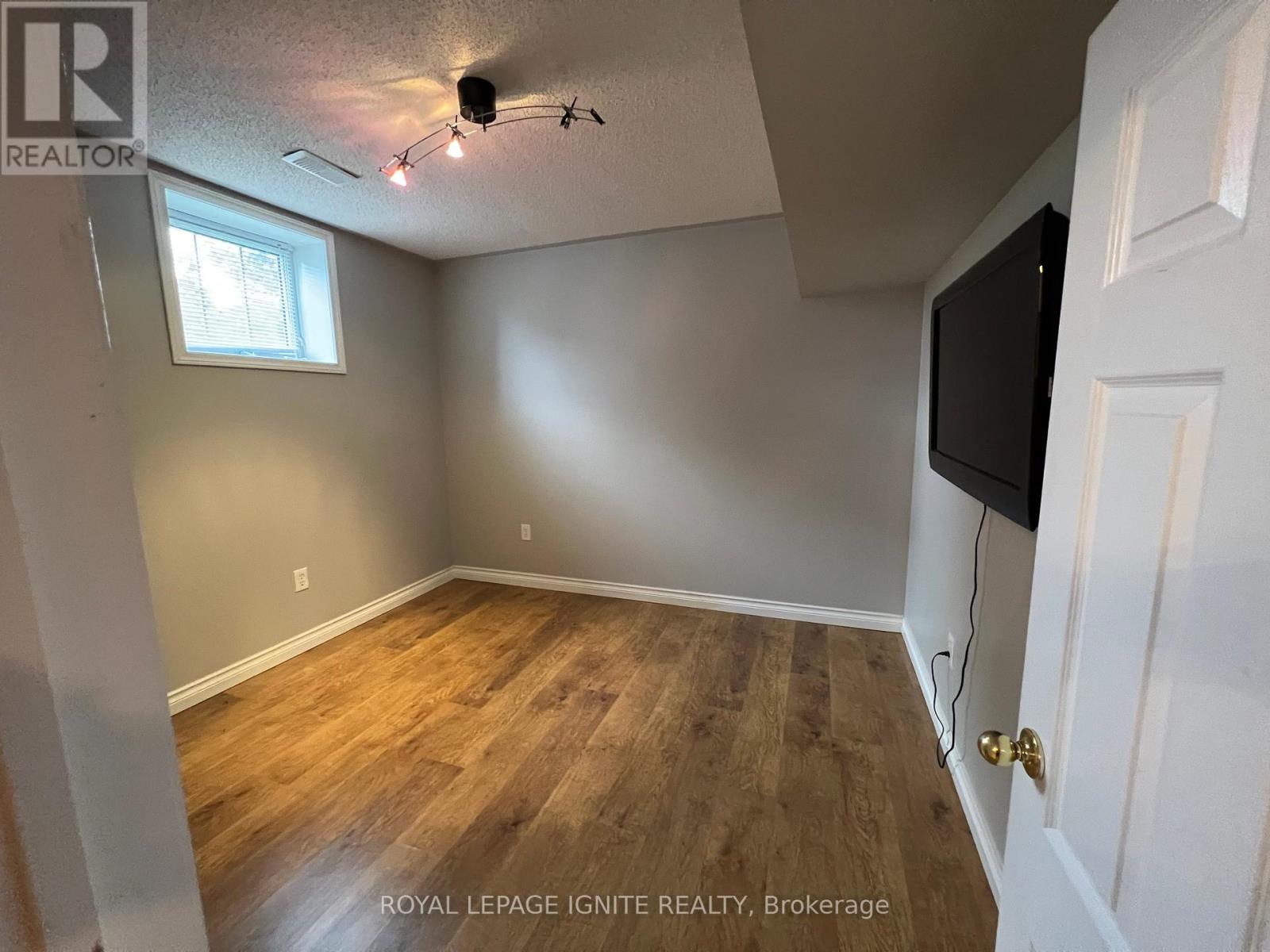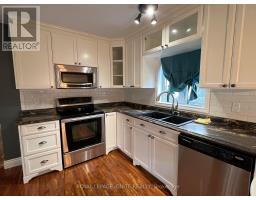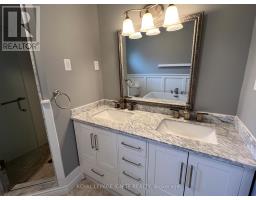45 Victoria Street Cramahe, Ontario K0K 1S0
$3,200 Monthly
This beautiful, warm, inviting, picture perfect Detached house is in the high demand Neighborhood. Enjoy a Bright sunlight filled interior. A safe sought after friendly neighborhood for raising a family. Easy Access to 401 schools, parks. This 2 story, 4-bedroom, 3-bath house comes with finished basement with Gas Fireplace, 2 car Garage with inside entry, walkout from the kitchen to a fenced yard that is beautiful Landscaped. This is a Beautiful house. Must see. **** EXTRAS **** S/S Fridge, Stove, Washer, Dryer,Built-In Dishwasher,Built-In Microwave, Hardwood Floors, SokerTub,Loads of Cupboards in the kitchen.Breakfast table is available to use. Master Bedroom.Walk-InClosets/Balcony,2 Fireplace,Interlocking patios. (id:50886)
Property Details
| MLS® Number | X10404623 |
| Property Type | Single Family |
| Community Name | Colborne |
| AmenitiesNearBy | Beach |
| Features | Ravine |
| ParkingSpaceTotal | 6 |
| Structure | Shed |
Building
| BathroomTotal | 3 |
| BedroomsAboveGround | 3 |
| BedroomsBelowGround | 1 |
| BedroomsTotal | 4 |
| BasementDevelopment | Finished |
| BasementType | N/a (finished) |
| ConstructionStyleAttachment | Detached |
| CoolingType | Central Air Conditioning |
| ExteriorFinish | Aluminum Siding, Brick Facing |
| FireplacePresent | Yes |
| FlooringType | Hardwood, Laminate |
| FoundationType | Poured Concrete |
| HalfBathTotal | 1 |
| HeatingFuel | Natural Gas |
| HeatingType | Forced Air |
| StoriesTotal | 2 |
| SizeInterior | 1499.9875 - 1999.983 Sqft |
| Type | House |
| UtilityWater | Municipal Water |
Parking
| Attached Garage |
Land
| Acreage | No |
| LandAmenities | Beach |
| Sewer | Sanitary Sewer |
Rooms
| Level | Type | Length | Width | Dimensions |
|---|---|---|---|---|
| Second Level | Primary Bedroom | 2.98 m | 8.26 m | 2.98 m x 8.26 m |
| Second Level | Bedroom 2 | 2.86 m | 3.77 m | 2.86 m x 3.77 m |
| Second Level | Bedroom 3 | 2.86 m | 3.74 m | 2.86 m x 3.74 m |
| Second Level | Bathroom | 2.15 m | 1.8 m | 2.15 m x 1.8 m |
| Basement | Bathroom | 2.12 m | 1.8 m | 2.12 m x 1.8 m |
| Basement | Bedroom | 3.13 m | 3.07 m | 3.13 m x 3.07 m |
| Basement | Living Room | 4.69 m | 5.91 m | 4.69 m x 5.91 m |
| Main Level | Kitchen | 3.41 m | 4.75 m | 3.41 m x 4.75 m |
| Main Level | Dining Room | 3.08 m | 3.16 m | 3.08 m x 3.16 m |
| Main Level | Living Room | 4.6 m | 3.1 m | 4.6 m x 3.1 m |
| Main Level | Bathroom | 1.5 m | 0.8 m | 1.5 m x 0.8 m |
https://www.realtor.ca/real-estate/27610430/45-victoria-street-cramahe-colborne-colborne
Interested?
Contact us for more information
Dinusha Hallinne Guruge
Salesperson
D2 - 795 Milner Avenue
Toronto, Ontario M1B 3C3













































