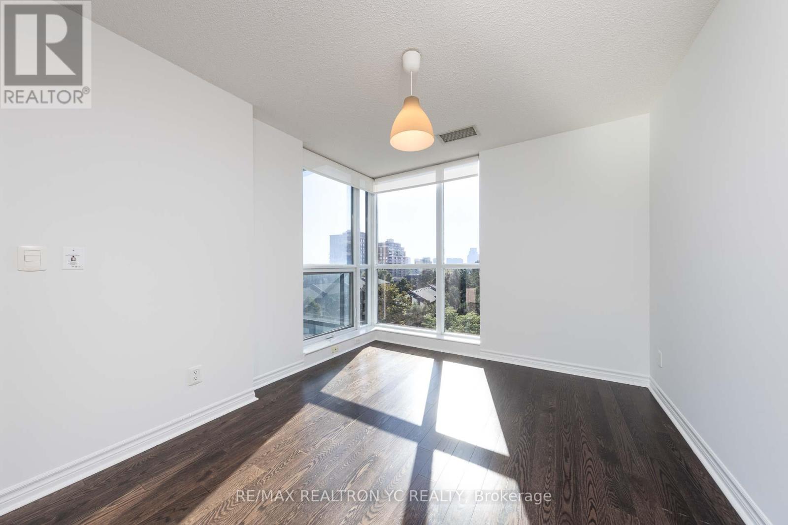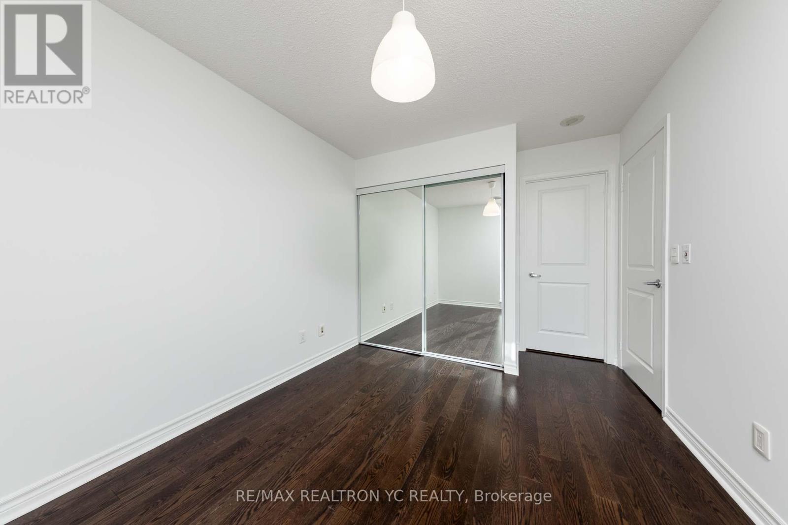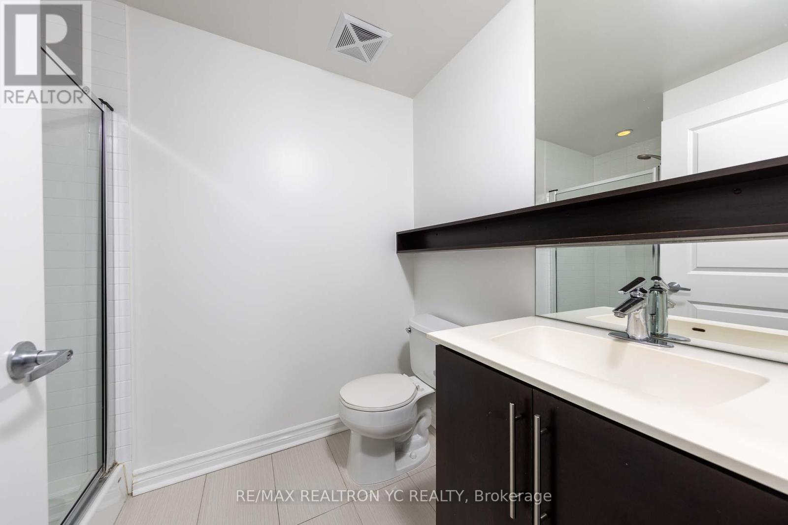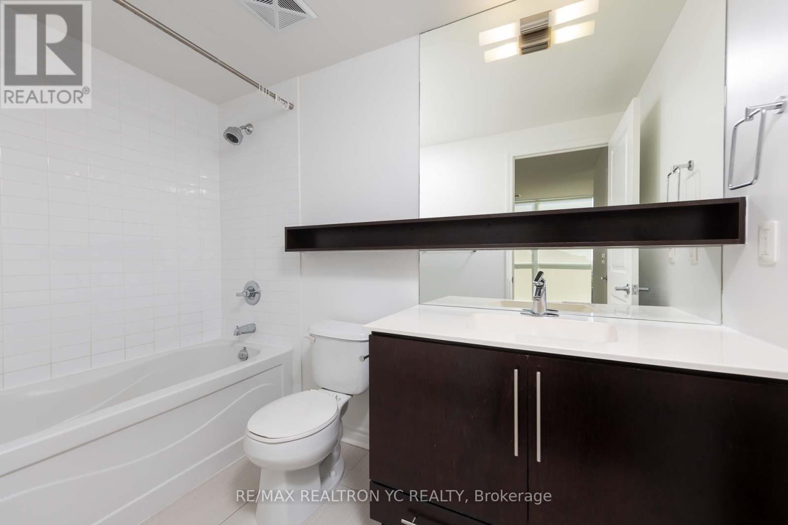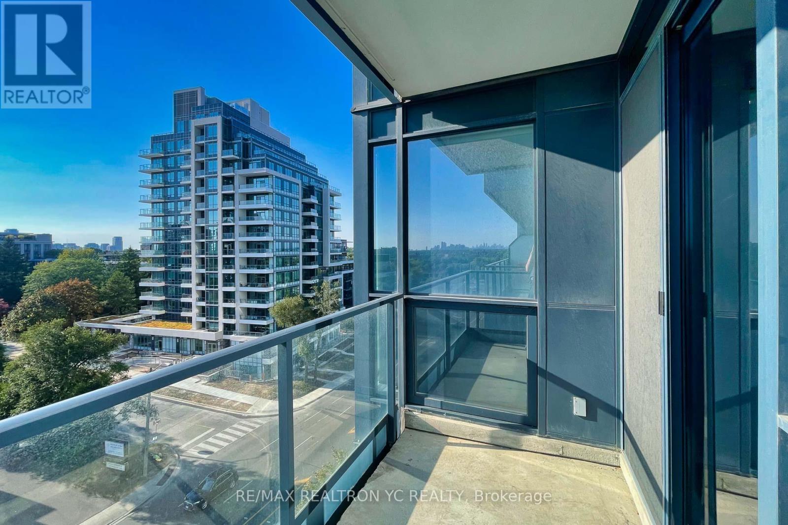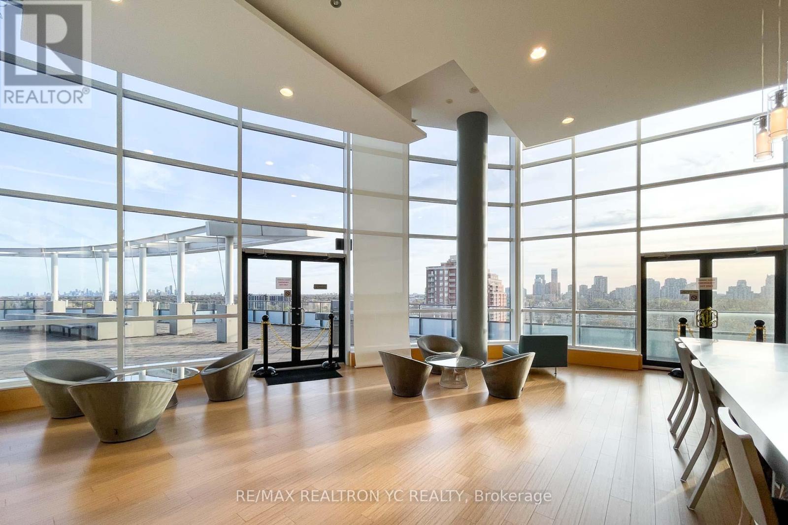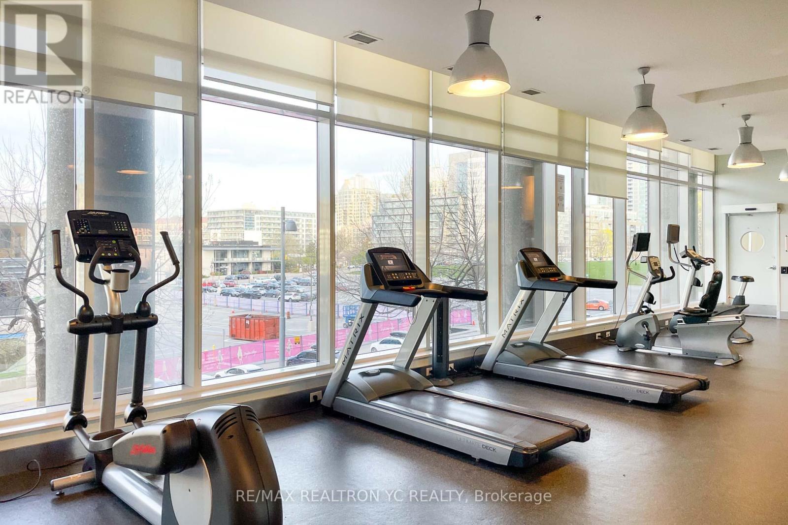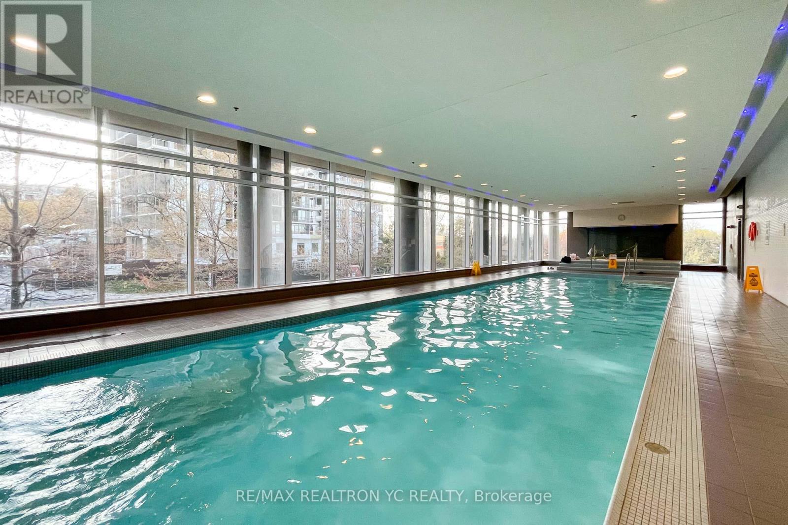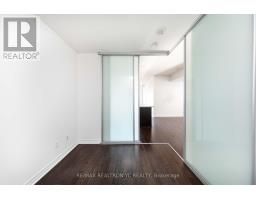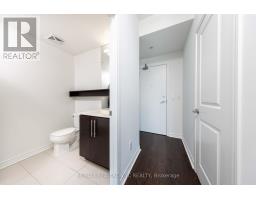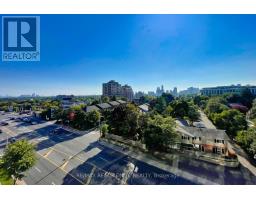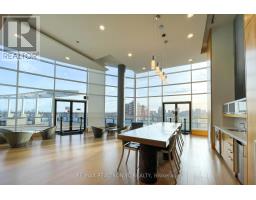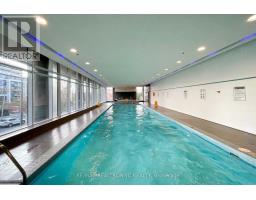621 - 2885 Bayview Avenue Toronto, Ontario M2K 0A3
$788,000Maintenance, Heat, Water, Parking
$607.66 Monthly
Maintenance, Heat, Water, Parking
$607.66 MonthlyPrime Location! Spacious 2-Bedroom + Den Layout Adjacent to Bayview Subway Station with Unobstructed West Views. This stunning unit features 9 ft ceilings throughout and a thoughtfully designed floorplan with separate bedrooms for added privacy. The primary bedroom boasts a southwest corner view and access to a large balcony extending from the living area. The modern kitchen includes a center island, and the generous den can easily function as a third bedroom. The unit is equipped with two full bathrooms, as well as parking and a locker for convenience. Steps away from Bayview Village Mall, offering access to Loblaws, Aroma, Starbucks, various authentic restaurants, and retail shops,as well as the YMCA. Excellent connectivity with easy access to Highway 401 and the DVP. Residentsenjoy premium building amenities including a party room, billiards, theatre, gym, 24-hour concierge, and visitor parking. This immaculately maintained. **Unit has been freshly painted and is move-inready. **** EXTRAS **** Appliances: Fridge, Stove, Dishwasher, Microwave, Washer & Dryer, All Elf & Window Coverings. (id:50886)
Property Details
| MLS® Number | C9362926 |
| Property Type | Single Family |
| Community Name | Bayview Village |
| CommunityFeatures | Pet Restrictions |
| Features | Balcony |
| ParkingSpaceTotal | 1 |
Building
| BathroomTotal | 2 |
| BedroomsAboveGround | 2 |
| BedroomsBelowGround | 1 |
| BedroomsTotal | 3 |
| Amenities | Storage - Locker |
| CoolingType | Central Air Conditioning |
| ExteriorFinish | Concrete |
| FlooringType | Laminate |
| HeatingFuel | Natural Gas |
| HeatingType | Forced Air |
| SizeInterior | 699.9943 - 798.9932 Sqft |
| Type | Apartment |
Parking
| Underground |
Land
| Acreage | No |
Rooms
| Level | Type | Length | Width | Dimensions |
|---|---|---|---|---|
| Main Level | Living Room | 3.9 m | 3 m | 3.9 m x 3 m |
| Main Level | Dining Room | 3.9 m | 3 m | 3.9 m x 3 m |
| Main Level | Kitchen | 3.59 m | 2.45 m | 3.59 m x 2.45 m |
| Main Level | Primary Bedroom | 2.9 m | 3.3 m | 2.9 m x 3.3 m |
| Main Level | Bedroom 2 | 2.45 m | 2.99 m | 2.45 m x 2.99 m |
| Main Level | Den | 2.8 m | 2.3 m | 2.8 m x 2.3 m |
Interested?
Contact us for more information
Jinhyun Kim
Salesperson
7646 Yonge Street
Thornhill, Ontario L4J 1V9










