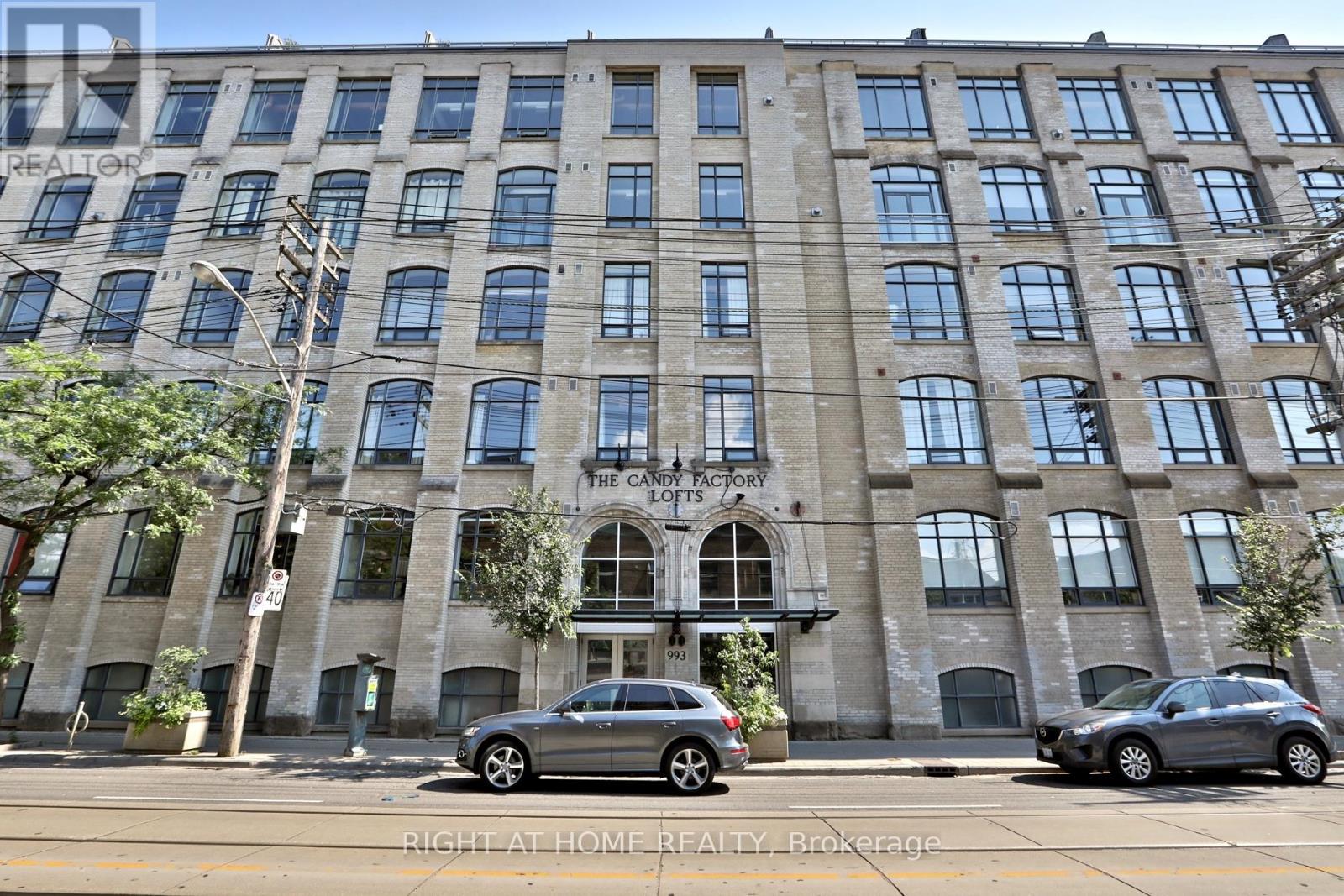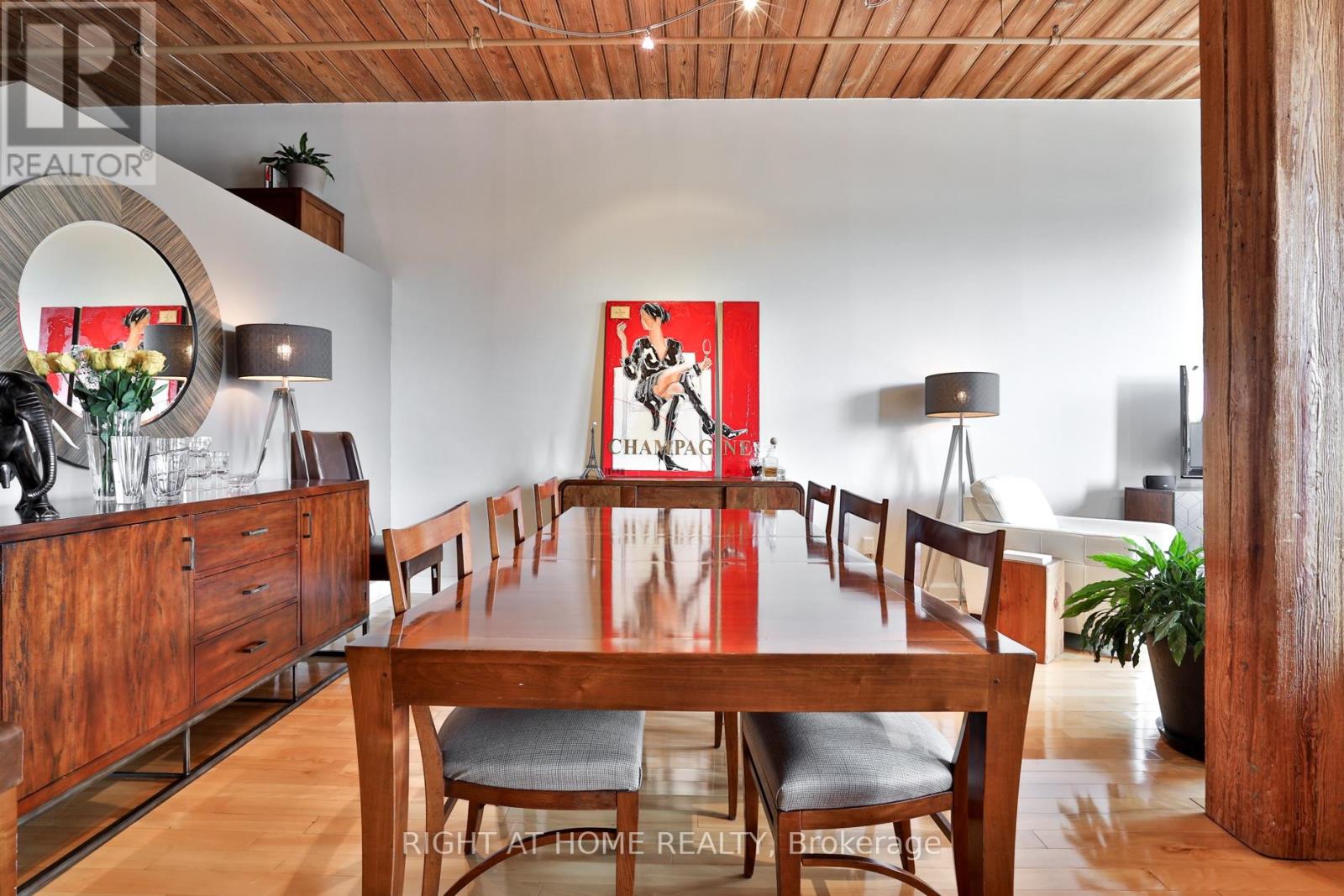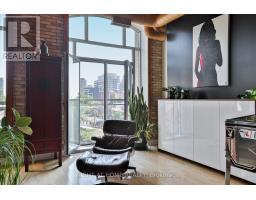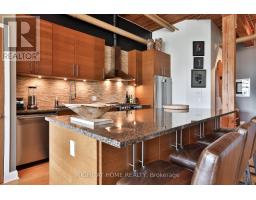310 - 993 Queen Street W Toronto, Ontario M6J 1H2
$1,771,000Maintenance, Heat, Common Area Maintenance, Parking
$878.33 Monthly
Maintenance, Heat, Common Area Maintenance, Parking
$878.33 MonthlyA wide and spacious south-facing loft at Candy Factory, boasting authentic post + beam details on the bright and quiet side of the building. 1442 square feet of stylish living space in an iconic building, with 2 juliette balconies and a custom gas fireplace for colder nights. Extensively upgraded with chef's kitchen featuring an oversized island and Frigidaire Professional appliances, serene bathroom with heated floors and steam shower, 2 walk-in closets and extensive ensuite storage. Offered for only the second time in history - this coveted suite is ideal for anyone seeking open-concept living in the very heart of Queen West. **** EXTRAS **** A unique urban home. Parking included. (id:50886)
Property Details
| MLS® Number | C9362892 |
| Property Type | Single Family |
| Community Name | Niagara |
| CommunityFeatures | Pet Restrictions |
| Features | Balcony |
| ParkingSpaceTotal | 1 |
Building
| BathroomTotal | 1 |
| BedroomsAboveGround | 1 |
| BedroomsTotal | 1 |
| Amenities | Security/concierge, Exercise Centre, Party Room, Fireplace(s), Storage - Locker |
| Appliances | Window Coverings |
| ArchitecturalStyle | Loft |
| CoolingType | Central Air Conditioning |
| ExteriorFinish | Brick |
| FireplacePresent | Yes |
| FlooringType | Hardwood |
| HeatingFuel | Natural Gas |
| HeatingType | Heat Pump |
| SizeInterior | 1399.9886 - 1598.9864 Sqft |
| Type | Apartment |
Parking
| Underground |
Land
| Acreage | No |
Rooms
| Level | Type | Length | Width | Dimensions |
|---|---|---|---|---|
| Main Level | Living Room | 4.47 m | 3.8 m | 4.47 m x 3.8 m |
| Main Level | Dining Room | 4.47 m | 4.8 m | 4.47 m x 4.8 m |
| Main Level | Kitchen | 3.61 m | 3.09 m | 3.61 m x 3.09 m |
| Main Level | Primary Bedroom | 4.32 m | 4.01 m | 4.32 m x 4.01 m |
| Main Level | Den | 3.68 m | 3.48 m | 3.68 m x 3.48 m |
| Main Level | Foyer | 3.2 m | 2.2 m | 3.2 m x 2.2 m |
https://www.realtor.ca/real-estate/27453884/310-993-queen-street-w-toronto-niagara-niagara
Interested?
Contact us for more information
Paul Johnston
Salesperson
1396 Don Mills Rd Unit B-121
Toronto, Ontario M3B 0A7

































