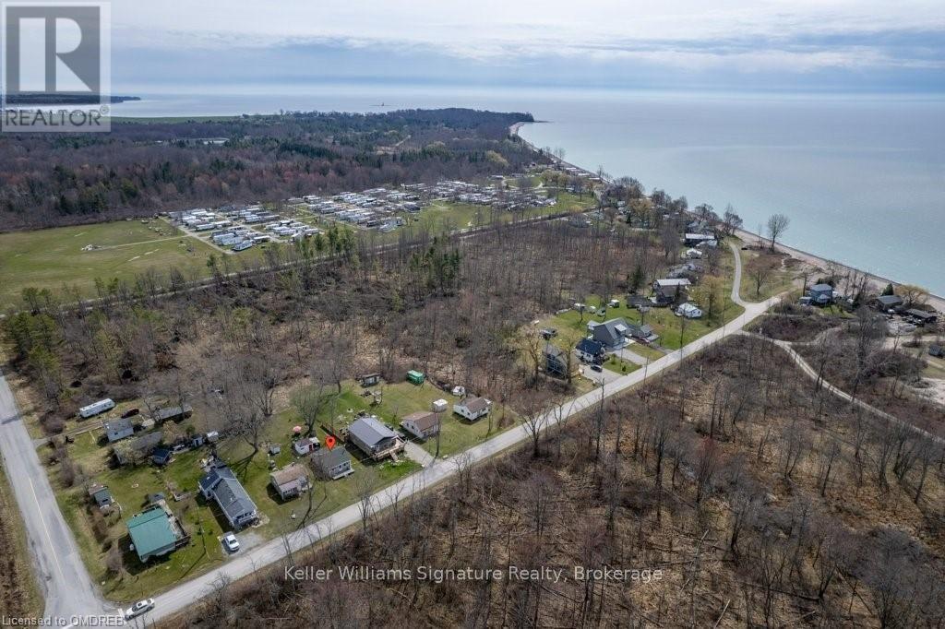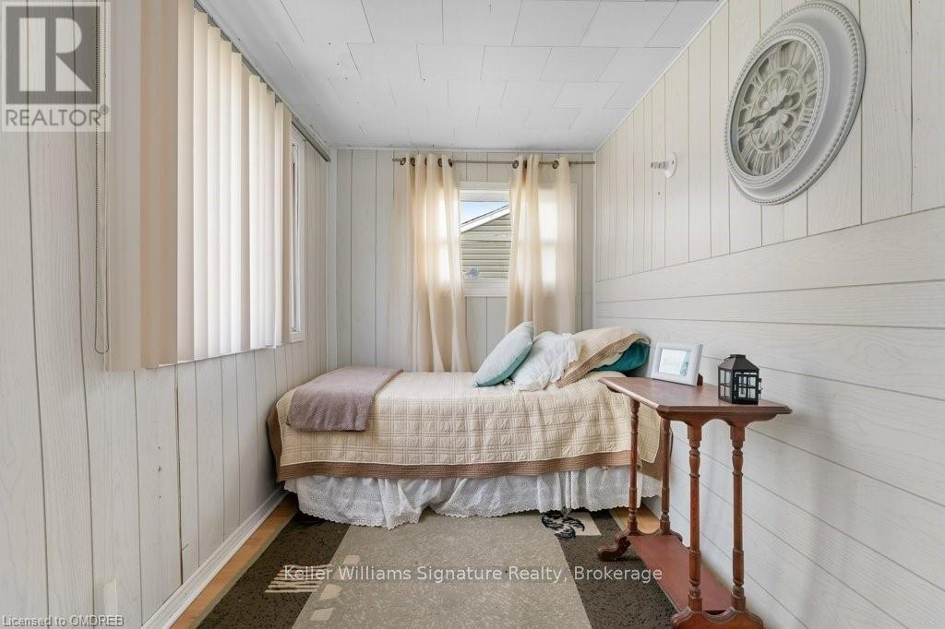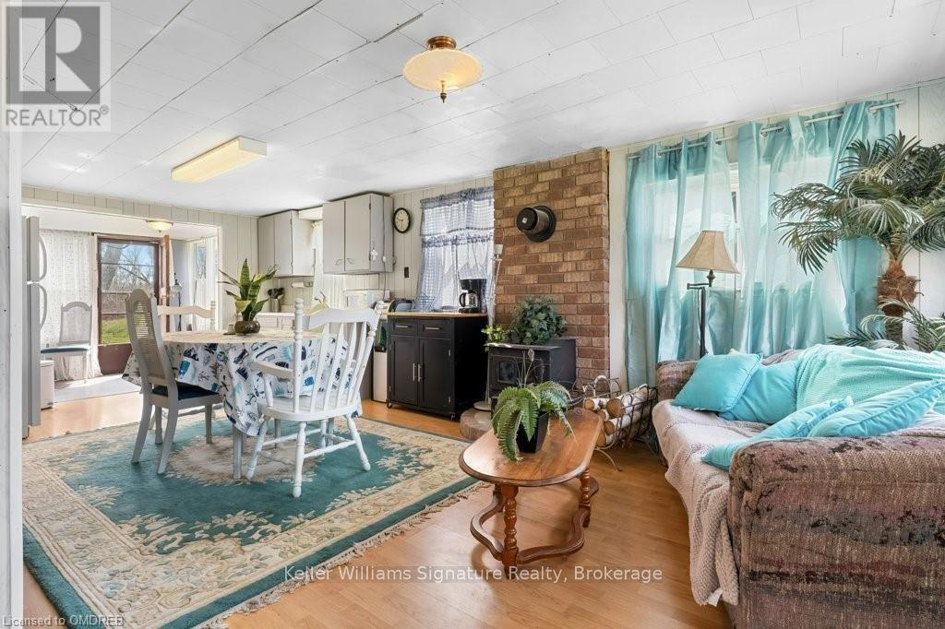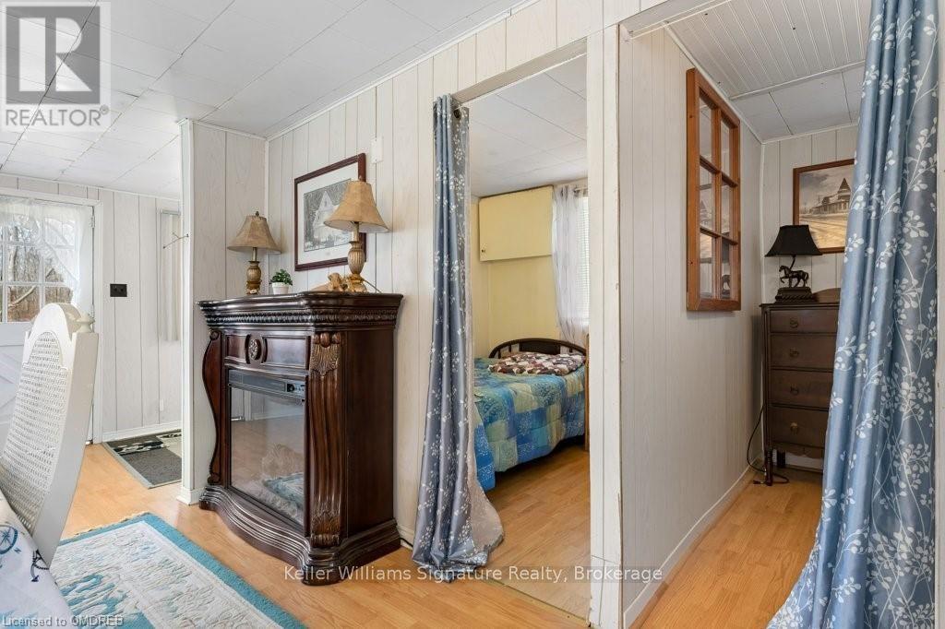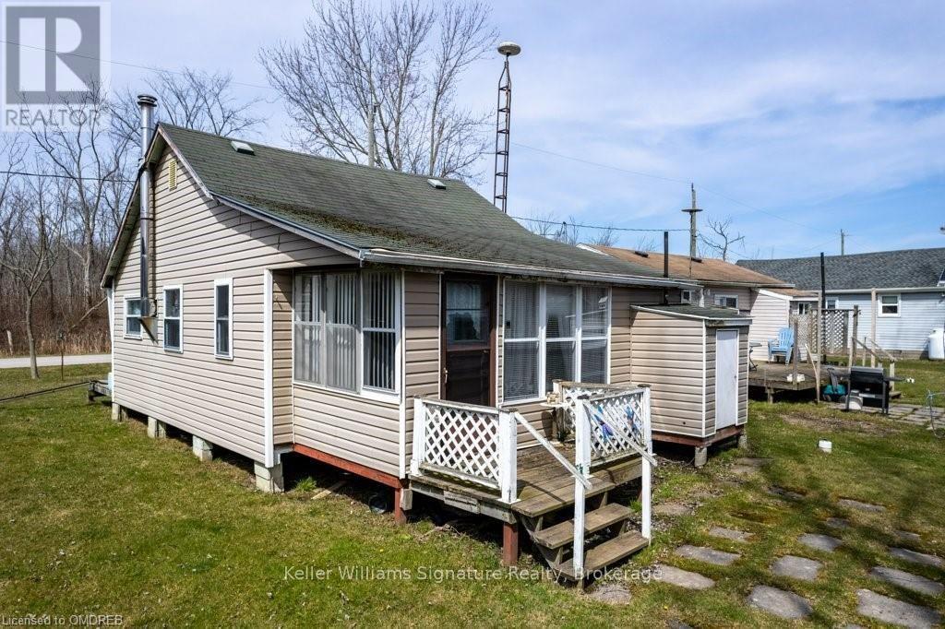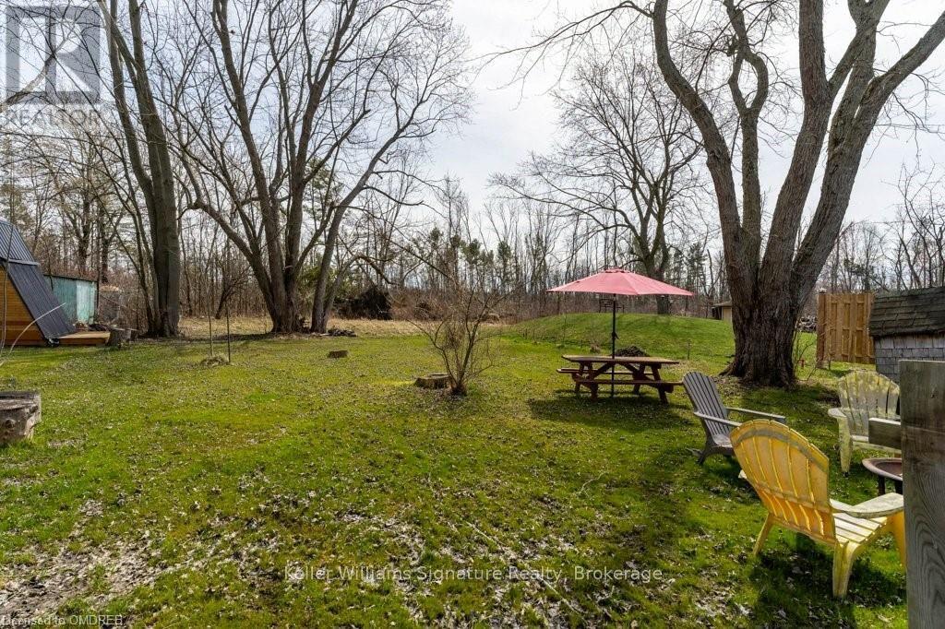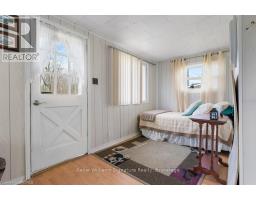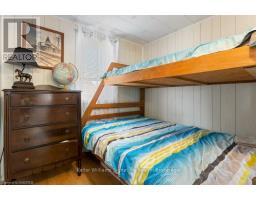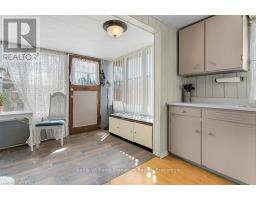34 Siddall Road Haldimand County, Ontario N0A 1K0
$335,000
Charming 2-bedroom, 3-season cottage nestled in the serene beauty of Dunnville awaits at 34 Siddall Road. This quaint retreat offers cozy living spaces perfect for weekend getaways or peaceful stays. Enjoy the tranquility of the surrounding nature while relaxing in your large back yard or take a stroll to nearby Lake Erie and Rockpoint Provincial Park, just minutes away. Annual fee of $75 gives you access to a private beach and surrounding land. Dunnville's vibrant community offers an array of local amenities including quaint shops, delicious eateries, and outdoor recreational activities. For those that need to take some work with them before relaxing there is fibre internet available. Property is situated less than 2km from the free boat launch on the Grand River that gives quick access to the lake, which is famous for Walleye, Yellow Perch and Smallmouth Bass fishing. This section of the lake had no algae which makes it a fisherman's dream! Cottage benefits from all new plumbing, no rental appliances and newer roof. Loft has 8 ft clearance so there is a possibility of conversion. Wood burning stove in living space can be easily reconnected. Experience the joy of lakeside living in this delightful cottage retreat! (id:50886)
Property Details
| MLS® Number | X10403392 |
| Property Type | Single Family |
| AmenitiesNearBy | Park, Hospital |
| Features | Conservation/green Belt |
| ParkingSpaceTotal | 2 |
Building
| BathroomTotal | 1 |
| BedroomsAboveGround | 2 |
| BedroomsTotal | 2 |
| Appliances | Dryer, Refrigerator, Stove, Washer |
| ConstructionStyleAttachment | Detached |
| ExteriorFinish | Vinyl Siding |
| HeatingFuel | Propane |
| HeatingType | Radiant Heat |
| Type | House |
Land
| Acreage | No |
| LandAmenities | Park, Hospital |
| Sewer | Holding Tank |
| SizeDepth | 150 Ft |
| SizeFrontage | 50 Ft |
| SizeIrregular | 50 X 150 Ft |
| SizeTotalText | 50 X 150 Ft|under 1/2 Acre |
| ZoningDescription | D A8 |
Rooms
| Level | Type | Length | Width | Dimensions |
|---|---|---|---|---|
| Main Level | Bathroom | Measurements not available | ||
| Main Level | Bedroom | 2.06 m | 2.31 m | 2.06 m x 2.31 m |
| Main Level | Eating Area | 3.68 m | 2.39 m | 3.68 m x 2.39 m |
| Main Level | Dining Room | 3.76 m | 2.39 m | 3.76 m x 2.39 m |
| Main Level | Kitchen | 3.76 m | 2.36 m | 3.76 m x 2.36 m |
| Main Level | Living Room | 5.89 m | 2.11 m | 5.89 m x 2.11 m |
| Main Level | Primary Bedroom | 2.06 m | 2.29 m | 2.06 m x 2.29 m |
https://www.realtor.ca/real-estate/27610257/34-siddall-road-haldimand-county
Interested?
Contact us for more information
Dylan Suitor
Salesperson
245 Wyecroft Rd - Suite 4a
Oakville, Ontario L6K 3Y6
Chris Spoelstra
Salesperson
245 Wyecroft Rd - Suite 4a
Oakville, Ontario L6K 3Y6







