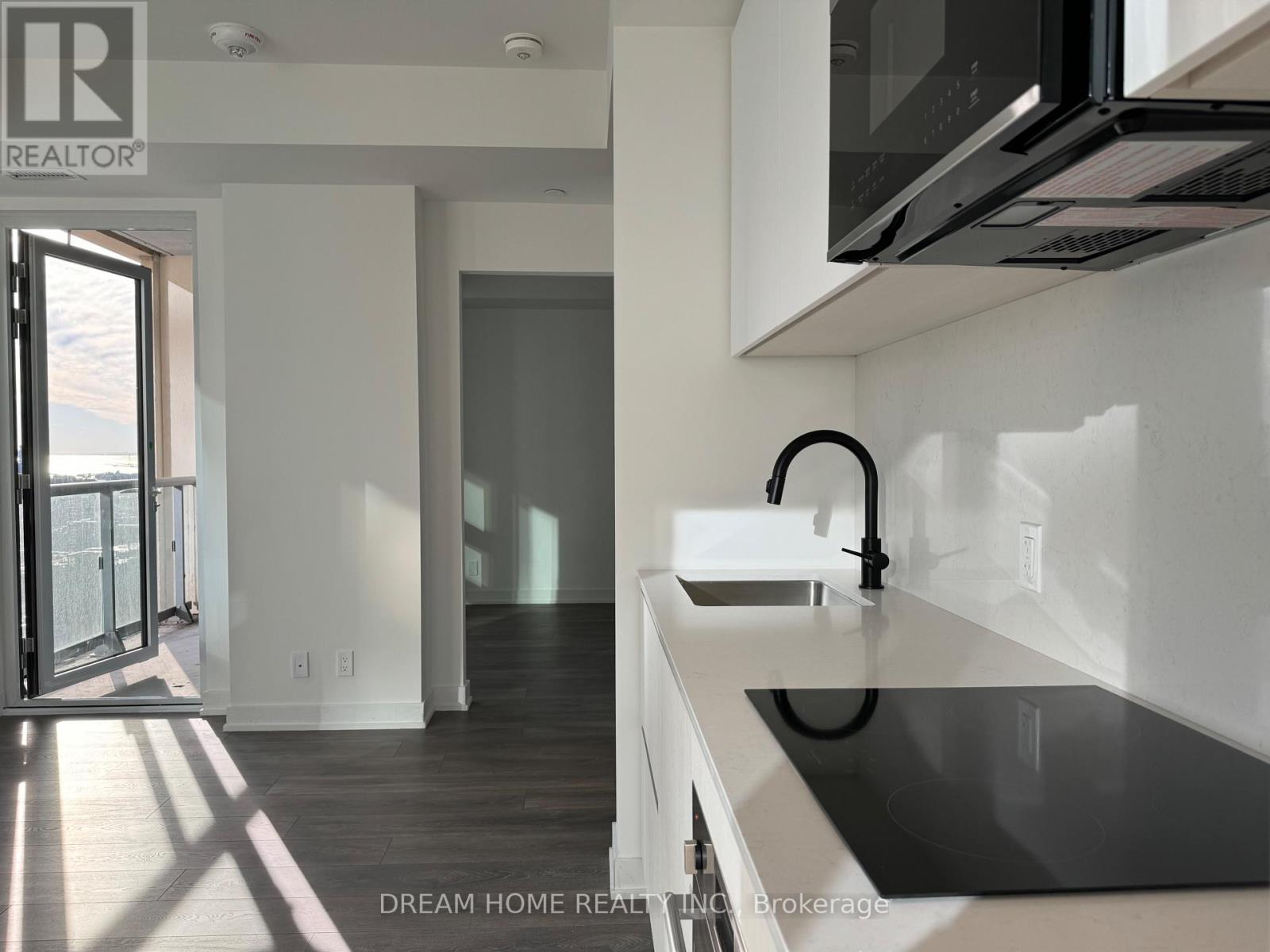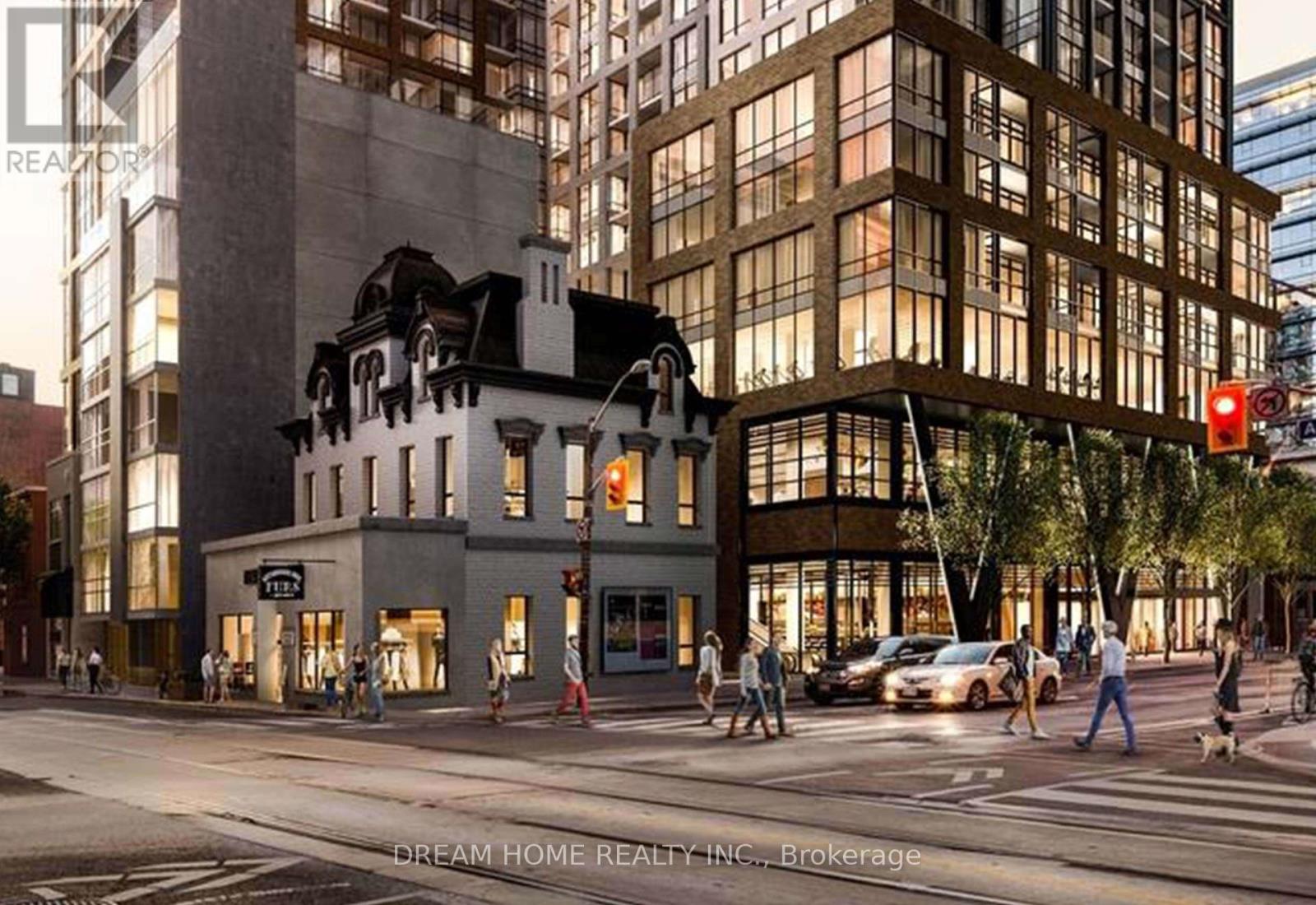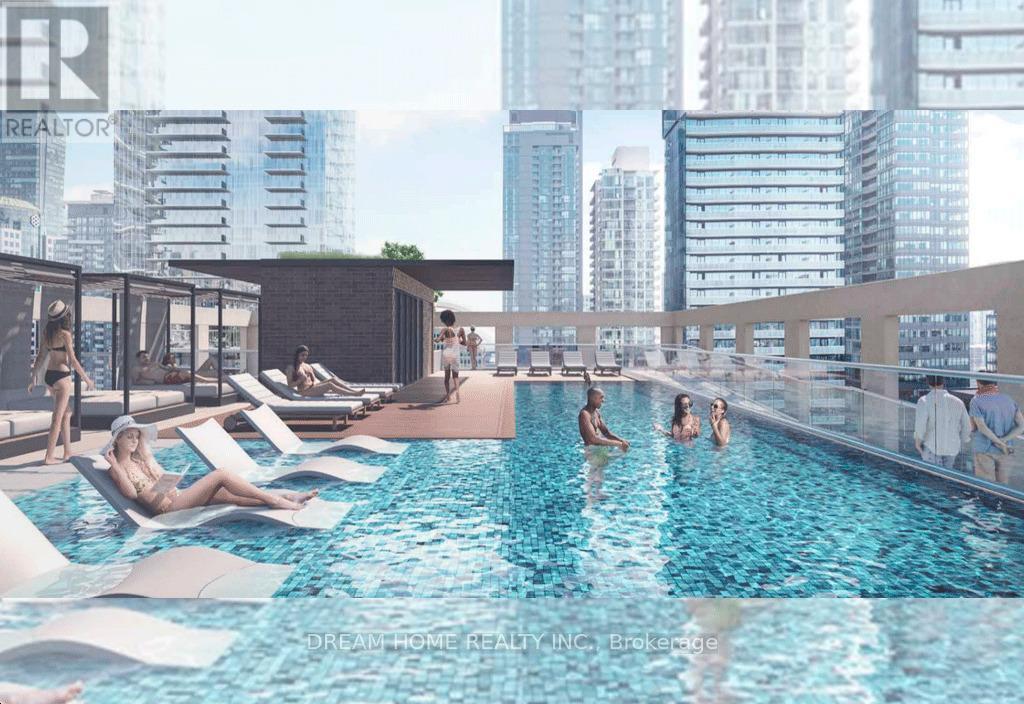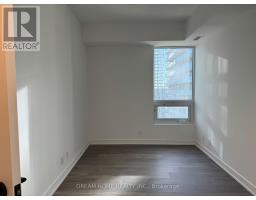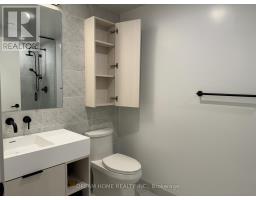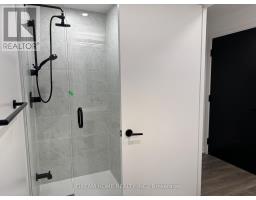2706 - 108 Peter Street Toronto, Ontario M5V 0W2
$809,900Maintenance, Insurance, Common Area Maintenance
$600 Monthly
Maintenance, Insurance, Common Area Maintenance
$600 MonthlyOne year old 2-bedroom Corner suite that boasts a South East exposure, and South-West facing Balcony. Enjoy panoramic lake and city views through an array of windows, flooding your home with natural sunlight. This rare gem offers the ultimate in sophisticated living. Perfectly situated in downtown Toronto's core. Close proximity to PATH, Financial/Entertainment district, University Health Network, U of T, TMU, George Brown, OCAD, Subway and TTC access. Building Amenities: recreation room, outdoor lounge, yoga studio, fitness centre, infra-red sauna rooms, demonstration kitchen, private dining room, party lounge, terrace, outdoor communal dining, Rooftop pool, cabanas, lounge deck. **** EXTRAS **** Fridge, Stove, Cook top, Dishwasher, Microwave with Exhaust, Washer & Dryer. Builder Upgrades: Roller blinds for all Windows, shower heads and wands, Electric Light Fixtures. (id:50886)
Property Details
| MLS® Number | C10404581 |
| Property Type | Single Family |
| Community Name | Waterfront Communities C1 |
| CommunityFeatures | Pet Restrictions |
| Features | Balcony |
| PoolType | Outdoor Pool |
| ViewType | City View |
Building
| BathroomTotal | 2 |
| BedroomsAboveGround | 2 |
| BedroomsTotal | 2 |
| Amenities | Visitor Parking, Security/concierge, Exercise Centre |
| CoolingType | Central Air Conditioning |
| ExteriorFinish | Concrete |
| FireProtection | Smoke Detectors, Alarm System |
| HeatingFuel | Electric |
| HeatingType | Forced Air |
| SizeInterior | 699.9943 - 798.9932 Sqft |
| Type | Apartment |
Land
| Acreage | No |
Rooms
| Level | Type | Length | Width | Dimensions |
|---|---|---|---|---|
| Flat | Living Room | 5.4 m | 3.96 m | 5.4 m x 3.96 m |
| Flat | Dining Room | 5.4 m | 3.96 m | 5.4 m x 3.96 m |
| Flat | Bedroom | 2.74 m | 3.29 m | 2.74 m x 3.29 m |
| Flat | Bedroom | 2.56 m | 3.58 m | 2.56 m x 3.58 m |
Interested?
Contact us for more information
Vivien Liang
Salesperson
206 - 7800 Woodbine Avenue
Markham, Ontario L3R 2N7


