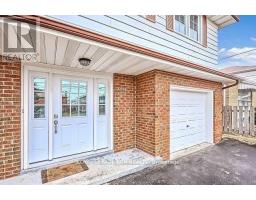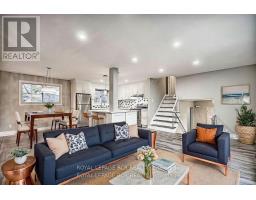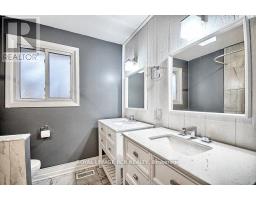358 Agar Avenue Bradford West Gwillimbury, Ontario L3Z 1H5
$879,900
You can't beat this location!!!!!! Fully renovated sidesplit walking distance to schools, shopping, rec center, library and transit! Gorgeous, private 50 x 150 foot large lot backing onto no neighbours. Beautiful mature large trees. The yard has so much potential. Bright, open concept living. Large kitchen to entertain featuring quartz countertops, oversized island, marble/glass backsplash and crown moulding. Oversized windows. Floor to ceiling fireplace in the family room downstairs. Perfect for first time home buyers or those looking to downsize. **** EXTRAS **** Unit currently set up as a rental with a tenant in the basement who is willing to stay. (id:50886)
Property Details
| MLS® Number | N10403252 |
| Property Type | Single Family |
| Community Name | Bradford |
| AmenitiesNearBy | Public Transit, Schools |
| CommunityFeatures | Community Centre |
| Features | In-law Suite |
| ParkingSpaceTotal | 5 |
| Structure | Shed |
Building
| BathroomTotal | 2 |
| BedroomsAboveGround | 3 |
| BedroomsTotal | 3 |
| BasementFeatures | Apartment In Basement, Separate Entrance |
| BasementType | N/a |
| ConstructionStyleAttachment | Detached |
| ConstructionStyleSplitLevel | Sidesplit |
| CoolingType | Central Air Conditioning |
| ExteriorFinish | Aluminum Siding, Brick |
| FireplacePresent | Yes |
| FlooringType | Laminate, Vinyl |
| FoundationType | Concrete |
| HeatingFuel | Natural Gas |
| HeatingType | Forced Air |
| Type | House |
| UtilityWater | Municipal Water |
Parking
| Garage |
Land
| Acreage | No |
| FenceType | Fenced Yard |
| LandAmenities | Public Transit, Schools |
| Sewer | Sanitary Sewer |
| SizeDepth | 150 Ft |
| SizeFrontage | 50 Ft |
| SizeIrregular | 50 X 150 Ft |
| SizeTotalText | 50 X 150 Ft |
Rooms
| Level | Type | Length | Width | Dimensions |
|---|---|---|---|---|
| Lower Level | Family Room | 6.71 m | 4.75 m | 6.71 m x 4.75 m |
| Lower Level | Family Room | 3.16 m | 2.02 m | 3.16 m x 2.02 m |
| Main Level | Living Room | 5.68 m | 3.59 m | 5.68 m x 3.59 m |
| Main Level | Kitchen | 3.21 m | 3.35 m | 3.21 m x 3.35 m |
| Main Level | Dining Room | 2.58 m | 3.35 m | 2.58 m x 3.35 m |
| Upper Level | Primary Bedroom | 3.96 m | 3.14 m | 3.96 m x 3.14 m |
| Upper Level | Bedroom 2 | 3.52 m | 3.05 m | 3.52 m x 3.05 m |
| Upper Level | Bedroom 3 | 3 m | 2.52 m | 3 m x 2.52 m |
Interested?
Contact us for more information
Peter Ferragine
Salesperson
17360 Yonge Street
Newmarket, Ontario L3Y 7R6



















































