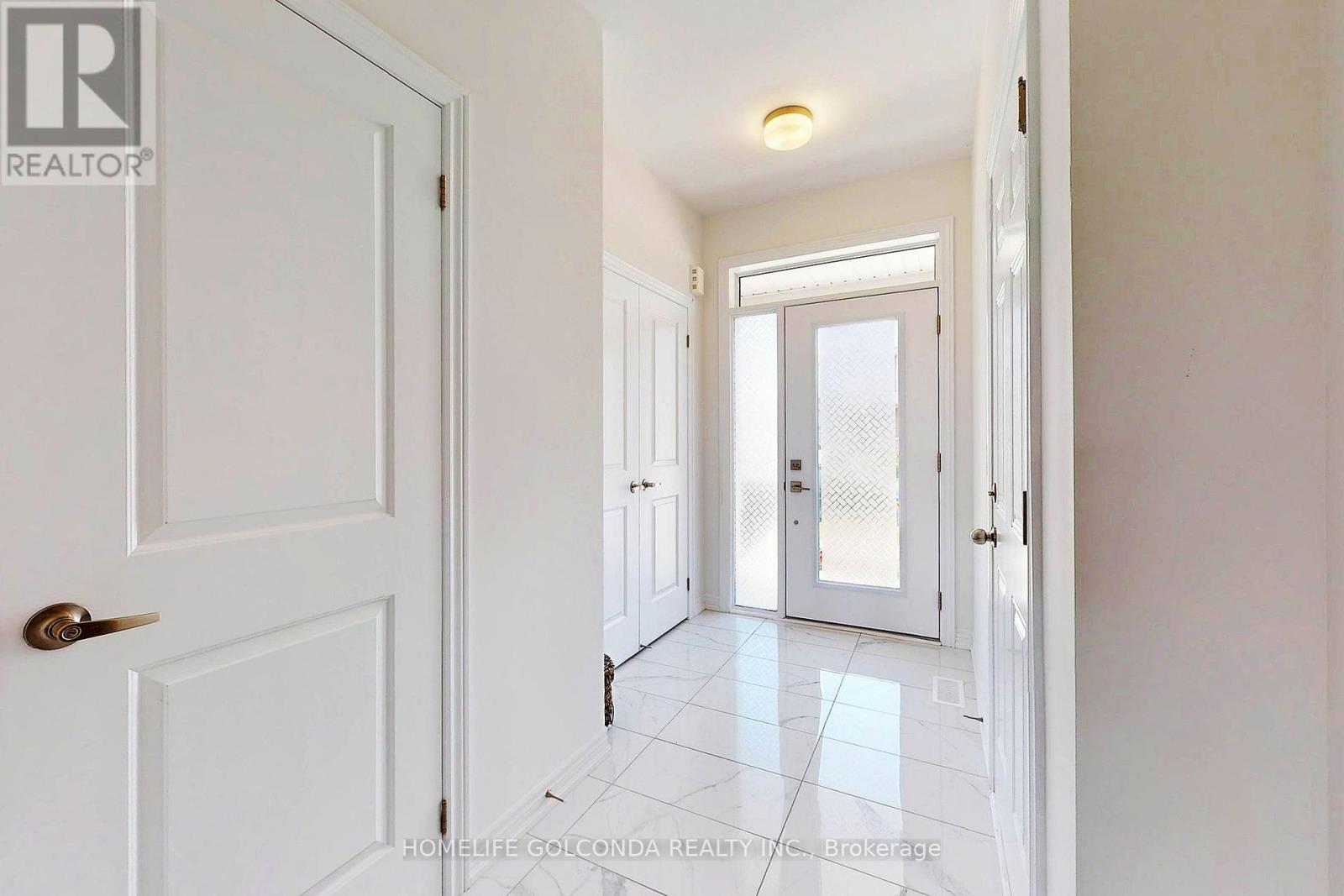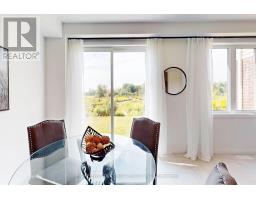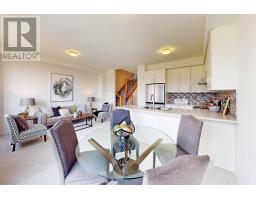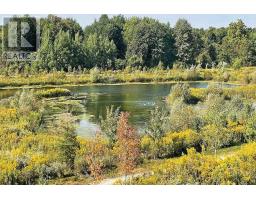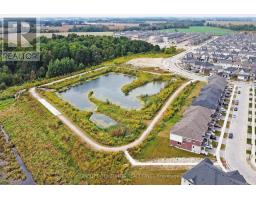104 Edminston Drive Centre Wellington, Ontario N1M 0J1
$699,000
Lovely 3 bedroom, 3 bathroom luxury townhome located in an award-winning community by Storybrook in Fergus. Open Concept 9Ft Ceiling Main Floor With smooth ceiling throughout, Upgraded large Tiles, Modern Kitchen With breakfast bar & top-line stainless steel appliances. Great Room Ideal for Entertaining, Walk out to the Backyard with views over greenspace and pond. Upper level has 3 bedrooms, 2 bathrooms and laundry room. Spacious Primary Bedroom With W/I Closet, 4Pc Ensuite. Large Windows in the entire house For Natural Light. Attached Garage With Access To The House. Basement is unfinished for excellent storage space. Many upgrades include 200 amp service. This home is close to parks, restaurants, shopping, scenic trail, schools. Minutes to historic downtown Fergus and Elora. Ideal for those downsizing or first time buyers. A must see! (id:50886)
Property Details
| MLS® Number | X9362799 |
| Property Type | Single Family |
| Community Name | Fergus |
| Features | Flat Site |
| ParkingSpaceTotal | 2 |
| Structure | Porch |
| ViewType | Unobstructed Water View |
Building
| BathroomTotal | 3 |
| BedroomsAboveGround | 3 |
| BedroomsTotal | 3 |
| Appliances | Water Heater, Dishwasher, Dryer, Range, Refrigerator, Stove, Washer, Window Coverings |
| BasementType | Full |
| ConstructionStyleAttachment | Attached |
| CoolingType | Central Air Conditioning |
| ExteriorFinish | Brick Facing, Vinyl Siding |
| FoundationType | Concrete |
| HalfBathTotal | 1 |
| HeatingFuel | Natural Gas |
| HeatingType | Forced Air |
| StoriesTotal | 2 |
| Type | Row / Townhouse |
| UtilityWater | Municipal Water |
Parking
| Attached Garage |
Land
| Acreage | No |
| LandscapeFeatures | Landscaped |
| Sewer | Sanitary Sewer |
| SizeDepth | 96 Ft ,9 In |
| SizeFrontage | 20 Ft |
| SizeIrregular | 20 X 96.82 Ft |
| SizeTotalText | 20 X 96.82 Ft |
Rooms
| Level | Type | Length | Width | Dimensions |
|---|---|---|---|---|
| Second Level | Primary Bedroom | 4.12 m | 4.09 m | 4.12 m x 4.09 m |
| Second Level | Bedroom 2 | 3.35 m | 2.95 m | 3.35 m x 2.95 m |
| Second Level | Bedroom 3 | 3.48 m | 2.79 m | 3.48 m x 2.79 m |
| Main Level | Great Room | 4.85 m | 3.05 m | 4.85 m x 3.05 m |
| Main Level | Dining Room | 2.87 m | 2.8 m | 2.87 m x 2.8 m |
| Main Level | Kitchen | 3.38 m | 3.04 m | 3.38 m x 3.04 m |
Utilities
| Cable | Installed |
| Sewer | Installed |
https://www.realtor.ca/real-estate/27453613/104-edminston-drive-centre-wellington-fergus-fergus
Interested?
Contact us for more information
Jessie Zhu
Broker
3601 Hwy 7 #215
Markham, Ontario L3R 0M3



