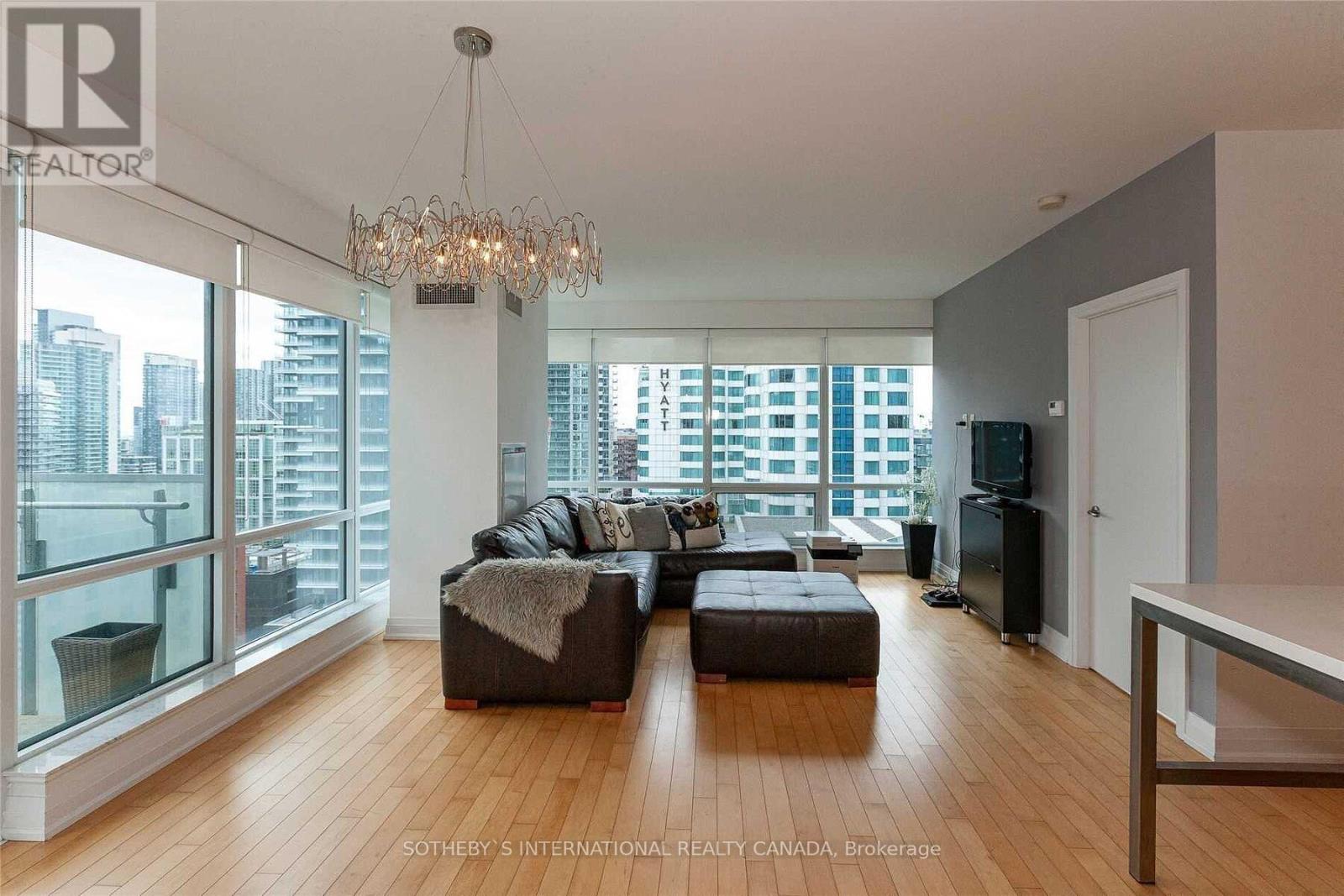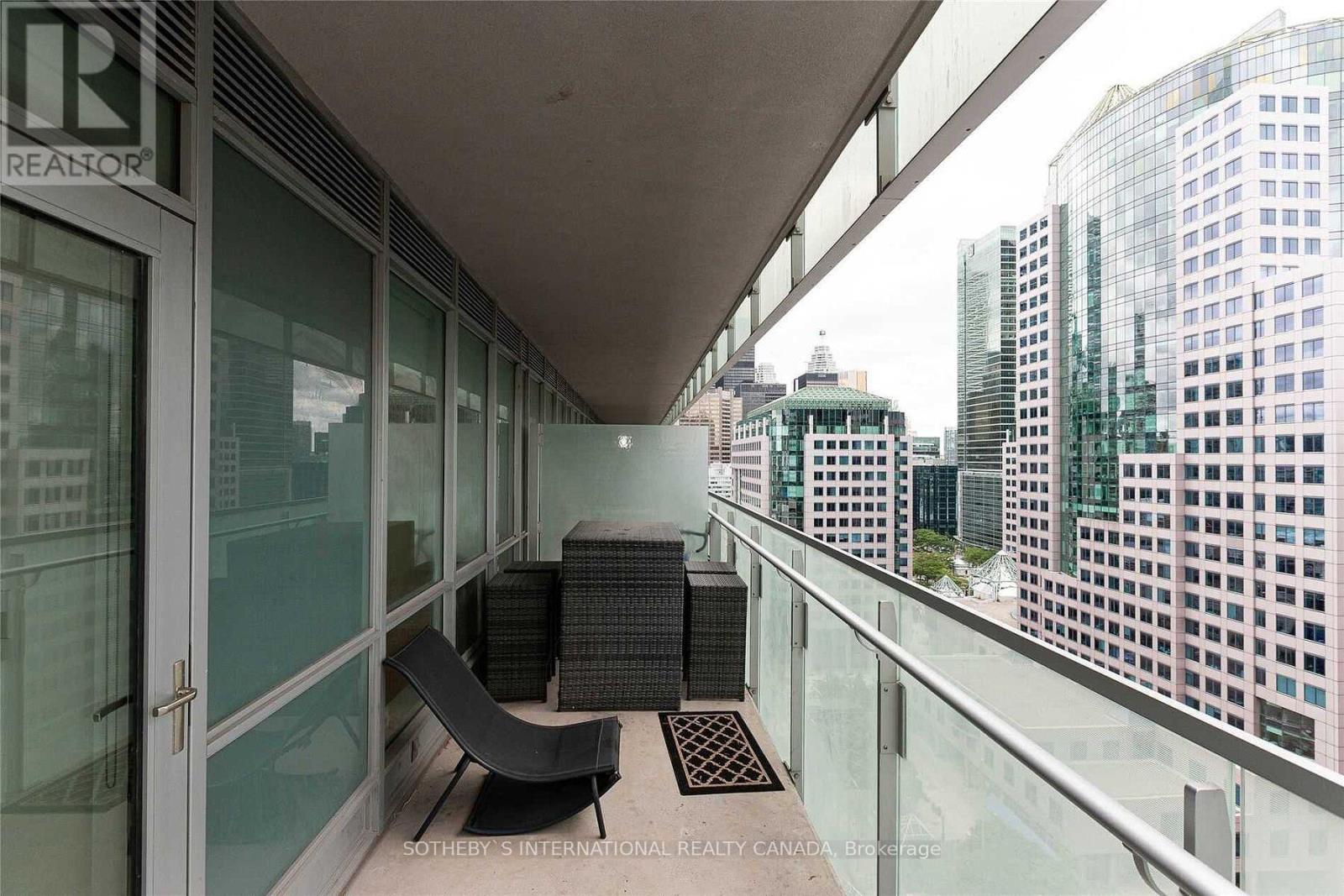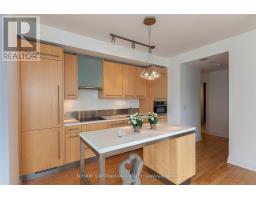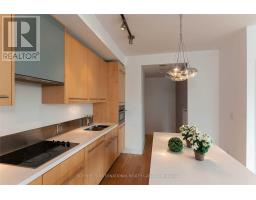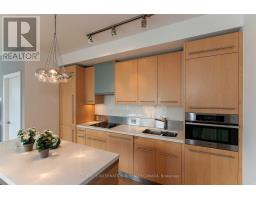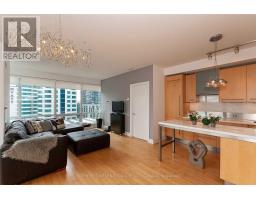1603 - 80 John Street Toronto, Ontario M5V 3X4
$1,068,900Maintenance, Heat, Water, Common Area Maintenance, Insurance, Parking
$1,072.83 Monthly
Maintenance, Heat, Water, Common Area Maintenance, Insurance, Parking
$1,072.83 MonthlyRarely Available Corner 2-Bed, 2-Bath Unit with Clear S/W View. Features an Expansive View of the Downtown Core. Great Layout, Freshly Painted with 9 ft Ceilings, a Kitchen with Center Island, Upgraded Cabinets, Granite Countertops, and Hardwood Floors Throughout. Includes a Large Balcony. Live in Festival Towerhome of TIFF and year-round festivalsin the prestigious and most dynamic area of downtown, surrounded by Torontos most famous entertainment venues, restaurants, and clubs in the Entertainment District. 100% Walk Score. Built-in Miele Appliances. Enjoy 5-Star Hotel-Inspired Amenities: Indoor Pool, 24-Hour Gym, Full Business Media Centre & Library, Party Room, Internet Lounge, 55-Seat Theatre, Spa, Yoga & Dance Studio, 24-Hour Concierge, and an Outdoor Deck with Incredible City Views. **** EXTRAS **** Built-In Miele Appliance. 5 Star Hotel Inspired Amenities: Indoor Pool, 24 Hr Gym, Full Business Media Centre/Library. Party Rm, Internet Lounge, 55 Seat Theatre, Spa,Yoga & Dance Studio,24 Hr Concierge, Outdoor Deck W/Incredible City Views (id:50886)
Property Details
| MLS® Number | C10403224 |
| Property Type | Single Family |
| Community Name | Waterfront Communities C1 |
| AmenitiesNearBy | Park, Public Transit, Schools |
| CommunityFeatures | Pet Restrictions |
| Features | Balcony, Carpet Free |
| ParkingSpaceTotal | 1 |
| PoolType | Indoor Pool |
Building
| BathroomTotal | 2 |
| BedroomsAboveGround | 2 |
| BedroomsTotal | 2 |
| Amenities | Security/concierge, Exercise Centre, Party Room, Sauna, Storage - Locker |
| CoolingType | Central Air Conditioning |
| ExteriorFinish | Concrete |
| FlooringType | Hardwood |
| HeatingFuel | Natural Gas |
| HeatingType | Forced Air |
| SizeInterior | 999.992 - 1198.9898 Sqft |
| Type | Apartment |
Parking
| Underground |
Land
| Acreage | No |
| LandAmenities | Park, Public Transit, Schools |
Rooms
| Level | Type | Length | Width | Dimensions |
|---|---|---|---|---|
| Main Level | Living Room | 6.12 m | 4.45 m | 6.12 m x 4.45 m |
| Main Level | Dining Room | 6.12 m | 4.45 m | 6.12 m x 4.45 m |
| Main Level | Kitchen | 6.12 m | 4.45 m | 6.12 m x 4.45 m |
| Main Level | Primary Bedroom | 3.6 m | 3 m | 3.6 m x 3 m |
| Main Level | Bedroom | 3.6 m | 2.72 m | 3.6 m x 2.72 m |
Interested?
Contact us for more information
Mario Tolja
Salesperson
1867 Yonge Street Ste 100
Toronto, Ontario M4S 1Y5
Sophie Abbasi
Salesperson
125 Lakeshore Rd E Ste 200
Oakville, Ontario L6J 1H3












