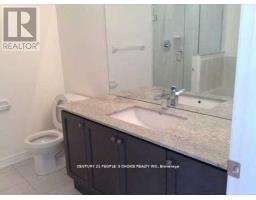54 - 2460 Prince Michael Drive Oakville, Ontario L6H 0G8
$3,995 Monthly
Fully Upgraded Townhouse In Prestigious Joshua Creek Approx,2115 Sqft 9 Foot Ceiling On Main Floor With Upgraded Kitchen Granite Counter, Hardwood Flrs On Main Floor & Second Flr,No Carpet , Granite Counters In All Washrooms, Stainless Steel Appliance, Gs/S Fridge, S/S Stove, Washer & Dryer, S/S Microwave, S/S Dishwasher,Window Coverings And Gas Line For Barbeque In Deckdo,Master Ensuite Features Frameless Glass Shower & Granite Counter With Under Mount Sink. **** EXTRAS **** S/S Fridge, S/S Stove, Washer & Dryer, S/S Microwave, S/S Dishwasher,Window Coverings And Gas Line For Barbeque In Deck. Access To Pool, Gym And Other Amenities. (id:50886)
Property Details
| MLS® Number | W10403174 |
| Property Type | Single Family |
| Community Name | Iroquois Ridge North |
| AmenitiesNearBy | Hospital, Park, Public Transit, Schools |
| CommunityFeatures | Pet Restrictions, Community Centre |
| Features | Balcony, Carpet Free |
| ParkingSpaceTotal | 2 |
Building
| BathroomTotal | 4 |
| BedroomsAboveGround | 3 |
| BedroomsBelowGround | 1 |
| BedroomsTotal | 4 |
| Amenities | Security/concierge, Exercise Centre, Recreation Centre |
| BasementDevelopment | Finished |
| BasementType | N/a (finished) |
| CoolingType | Central Air Conditioning |
| ExteriorFinish | Brick, Stone |
| FlooringType | Ceramic, Hardwood |
| HalfBathTotal | 1 |
| HeatingFuel | Natural Gas |
| HeatingType | Forced Air |
| StoriesTotal | 3 |
| SizeInterior | 1999.983 - 2248.9813 Sqft |
| Type | Row / Townhouse |
Parking
| Garage |
Land
| Acreage | No |
| LandAmenities | Hospital, Park, Public Transit, Schools |
Rooms
| Level | Type | Length | Width | Dimensions |
|---|---|---|---|---|
| Lower Level | Recreational, Games Room | 3.35 m | 2.8 m | 3.35 m x 2.8 m |
| Main Level | Kitchen | 6.4 m | 3.35 m | 6.4 m x 3.35 m |
| Main Level | Eating Area | 4.33 m | 3.29 m | 4.33 m x 3.29 m |
| Main Level | Dining Room | 4.51 m | 4.02 m | 4.51 m x 4.02 m |
| Main Level | Living Room | 4.02 m | 2.9 m | 4.02 m x 2.9 m |
| Upper Level | Primary Bedroom | 3.72 m | 2.8 m | 3.72 m x 2.8 m |
| Upper Level | Bedroom 2 | 4.51 m | 3.05 m | 4.51 m x 3.05 m |
| Upper Level | Bedroom 3 | 3.35 m | 2.8 m | 3.35 m x 2.8 m |
Interested?
Contact us for more information
Sunita Bansal
Broker
1780 Albion Road Unit 2 & 3
Toronto, Ontario M9V 1C1

















