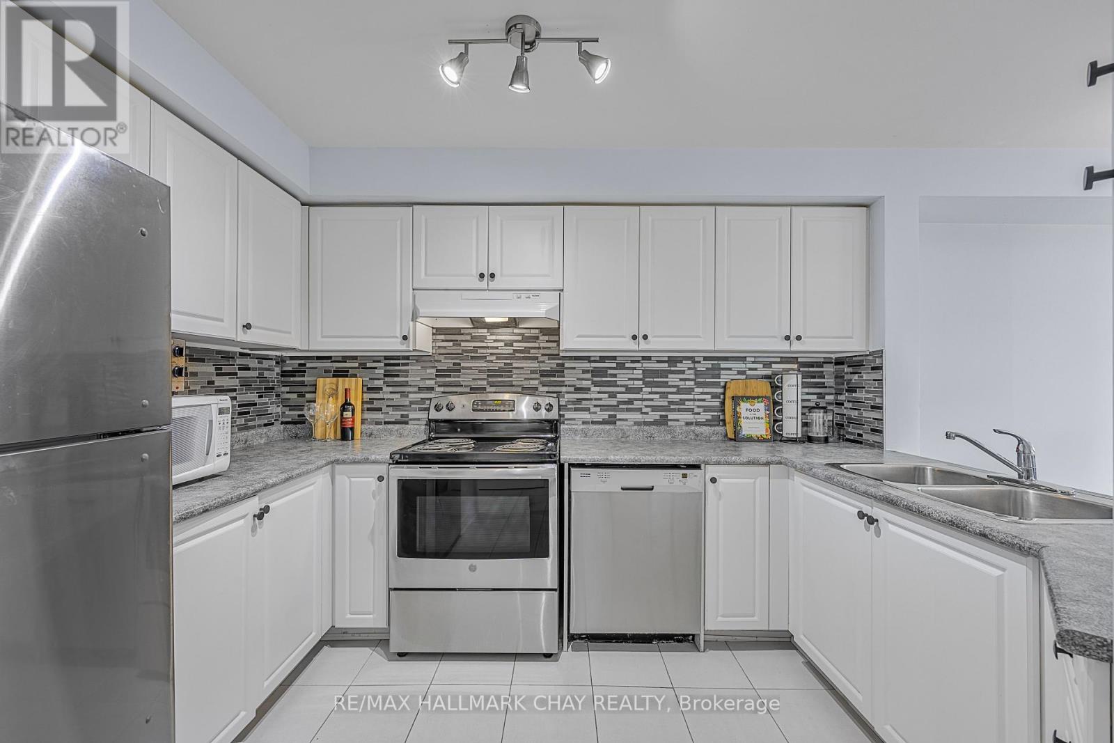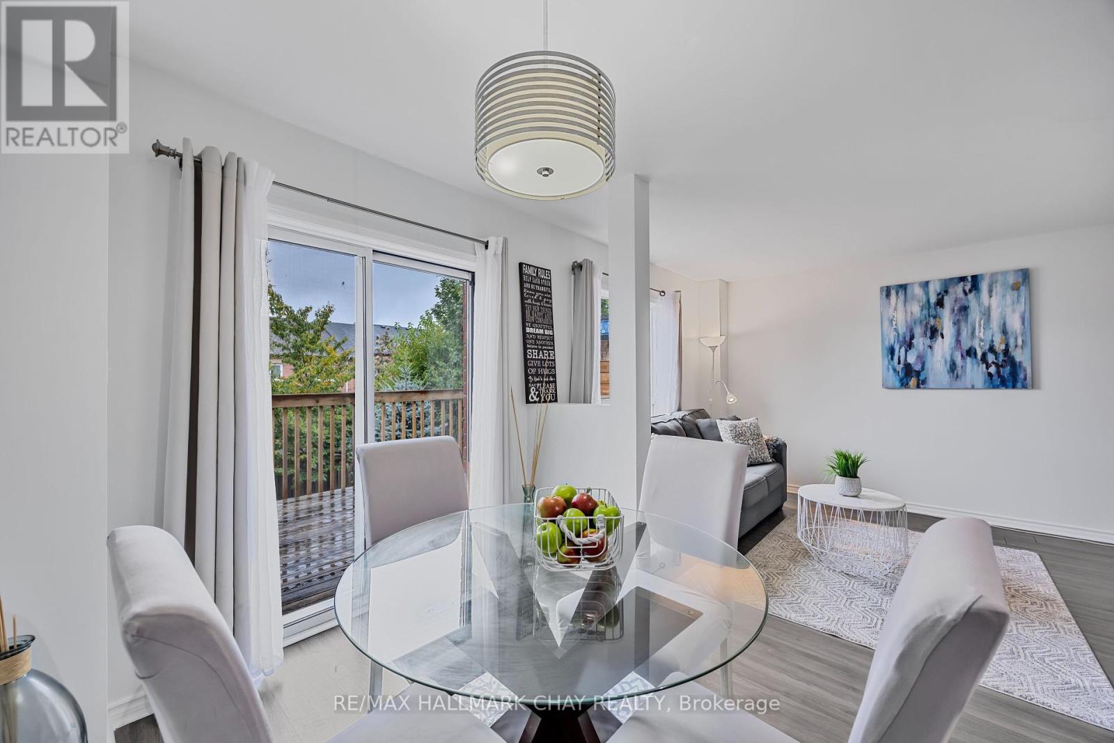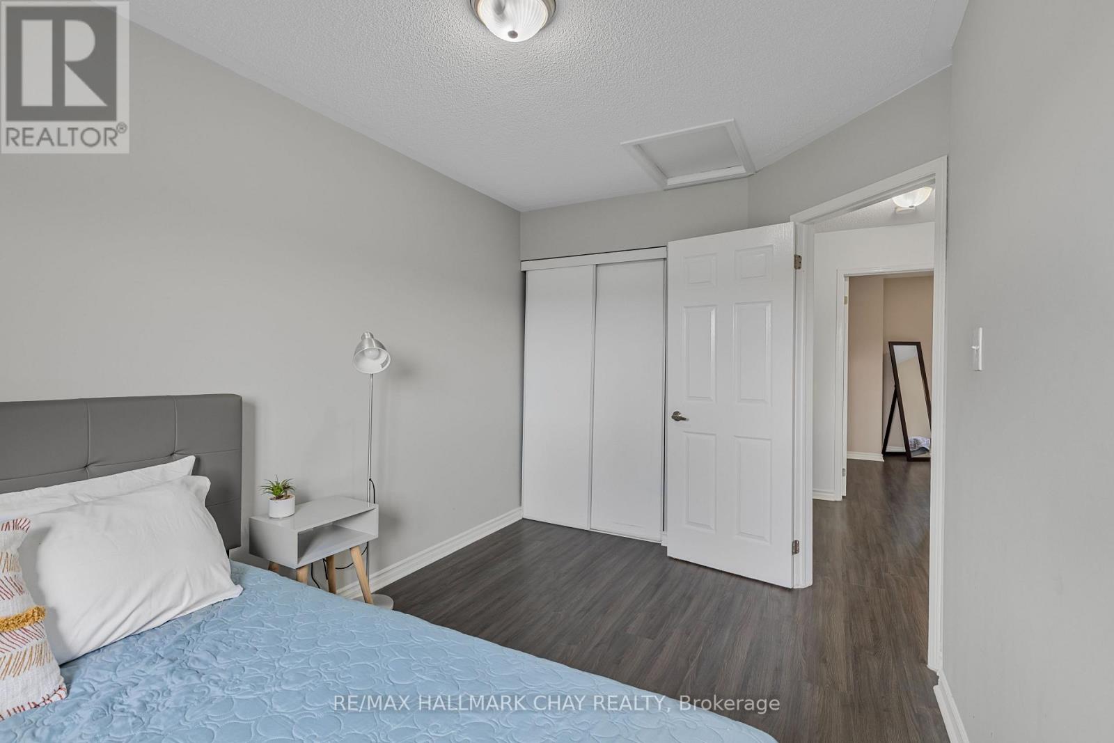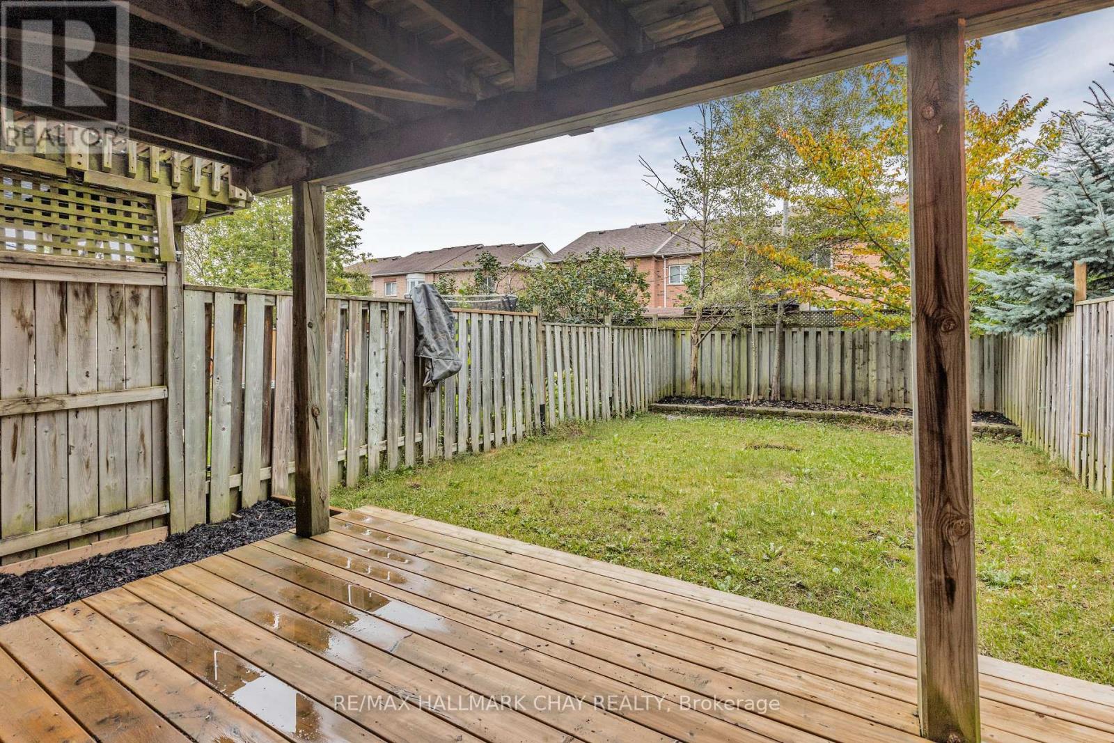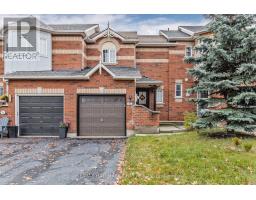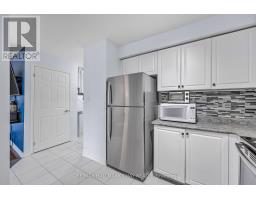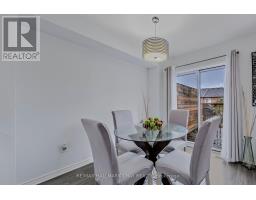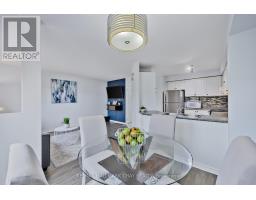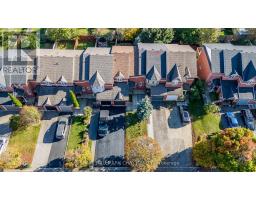17 Gadwall Avenue Barrie, Ontario L4N 8X6
$630,000
Welcome to this fully finished, freehold townhome located in a family friendly neighbourhood. This spacious layout is complete with 3 bedrooms and 2 FULL bathrooms. The open concept floor plan includes modern kitchen with stainless steel appliances, a cozy living room and dining area that walks out to your private upper level deck where you can enjoy a BBQ with family & friends or a quiet morning coffee. The fully finished walk-out basement offers great additional space to be used as a rec room, office space, kids play room or gym. The basement walks out to the fully fenced, well kept yard with a lovely covered patio. Well kept, carpet-free and fully finished- this gem should not be missed! **** EXTRAS **** Perfectly located, close to great parks, trails, schools, dining & shopping. Minutes drive to beautiful beach at Minet's Point and Highway 400. Close to Friday Harbour resort, golf courses, Rec centres & more. (id:50886)
Property Details
| MLS® Number | S10403133 |
| Property Type | Single Family |
| Community Name | Painswick South |
| AmenitiesNearBy | Park, Public Transit, Schools |
| CommunityFeatures | Community Centre |
| ParkingSpaceTotal | 3 |
Building
| BathroomTotal | 2 |
| BedroomsAboveGround | 3 |
| BedroomsTotal | 3 |
| Appliances | Dishwasher, Dryer, Stove, Washer, Window Coverings |
| BasementDevelopment | Finished |
| BasementFeatures | Walk Out |
| BasementType | N/a (finished) |
| ConstructionStyleAttachment | Attached |
| CoolingType | Central Air Conditioning |
| ExteriorFinish | Brick |
| FlooringType | Laminate, Ceramic |
| FoundationType | Unknown |
| HeatingFuel | Natural Gas |
| HeatingType | Forced Air |
| StoriesTotal | 2 |
| Type | Row / Townhouse |
| UtilityWater | Municipal Water |
Parking
| Attached Garage |
Land
| Acreage | No |
| FenceType | Fenced Yard |
| LandAmenities | Park, Public Transit, Schools |
| Sewer | Sanitary Sewer |
| SizeDepth | 111 Ft ,6 In |
| SizeFrontage | 19 Ft ,8 In |
| SizeIrregular | 19.69 X 111.57 Ft |
| SizeTotalText | 19.69 X 111.57 Ft |
Rooms
| Level | Type | Length | Width | Dimensions |
|---|---|---|---|---|
| Second Level | Primary Bedroom | 3.01 m | 2.8 m | 3.01 m x 2.8 m |
| Second Level | Bedroom 2 | 3.85 m | 3.02 m | 3.85 m x 3.02 m |
| Second Level | Bedroom 3 | 3.98 m | 2.68 m | 3.98 m x 2.68 m |
| Basement | Recreational, Games Room | 4.72 m | 3.89 m | 4.72 m x 3.89 m |
| Main Level | Living Room | 4.64 m | 3.1 m | 4.64 m x 3.1 m |
| Main Level | Dining Room | 3.25 m | 2.6 m | 3.25 m x 2.6 m |
| Main Level | Kitchen | 3.31 m | 2.8 m | 3.31 m x 2.8 m |
Utilities
| Cable | Available |
| Sewer | Installed |
https://www.realtor.ca/real-estate/27609834/17-gadwall-avenue-barrie-painswick-south-painswick-south
Interested?
Contact us for more information
Curtis Goddard
Broker
450 Holland St West #4
Bradford, Ontario L3Z 0G1
Heather Vieira
Salesperson
450 Holland St West #4
Bradford, Ontario L3Z 0G1




