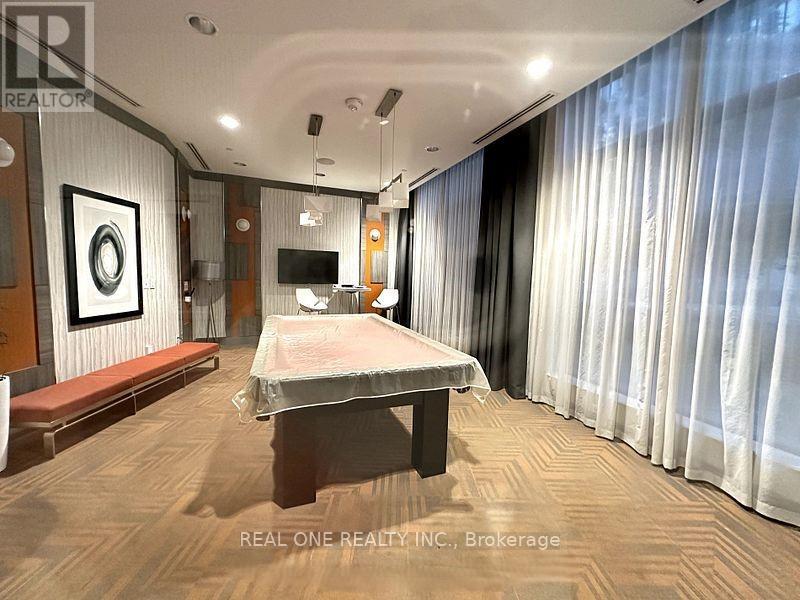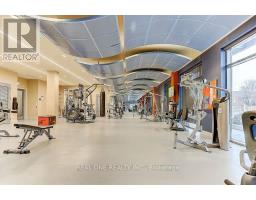802 - 50 Ann O'reilly Road Toronto, Ontario M2J 0C9
$2,800 Monthly
Tridel Built Luxury ""Trio At Atria"". Spacious And Luxury 2 Bdrs Conner Unit With North East View. Great Open-Concept Layout. Lots Of Sunshine.9 Feet Ceiling, Laminate Through Out. Open Concept Kitchen With S.S Appls. Hotel Style Amenities, Media Room, Yoga, Spinning Gym, Sauna, Meeting Room, Billard, Guest Room & Outdoor Terrace. Close To Hwy 404&401, Fairview Mall And Don Mills Subway, Step To Transit, Shops, Schools, Restaurants. **** EXTRAS **** Furniture Including: Queen Bed Frame, Bunker Bed & Mattress, Sofa, TV Stand, Dining Table & 4 Chairs (id:50886)
Property Details
| MLS® Number | C10403129 |
| Property Type | Single Family |
| Community Name | Henry Farm |
| AmenitiesNearBy | Hospital, Park, Public Transit |
| CommunityFeatures | Pet Restrictions |
| Features | Balcony, Carpet Free |
| ParkingSpaceTotal | 1 |
| ViewType | View |
Building
| BathroomTotal | 1 |
| BedroomsAboveGround | 2 |
| BedroomsTotal | 2 |
| Amenities | Security/concierge, Exercise Centre, Visitor Parking, Party Room |
| Appliances | Oven - Built-in, Range, Dishwasher, Dryer, Microwave, Refrigerator, Stove, Washer |
| CoolingType | Central Air Conditioning |
| ExteriorFinish | Concrete |
| FireProtection | Security System |
| FlooringType | Laminate |
| HeatingFuel | Natural Gas |
| HeatingType | Forced Air |
| SizeInterior | 599.9954 - 698.9943 Sqft |
| Type | Apartment |
Parking
| Underground |
Land
| Acreage | No |
| LandAmenities | Hospital, Park, Public Transit |
Rooms
| Level | Type | Length | Width | Dimensions |
|---|---|---|---|---|
| Flat | Living Room | 4.32 m | 3.05 m | 4.32 m x 3.05 m |
| Flat | Dining Room | 2.44 m | 2.44 m | 2.44 m x 2.44 m |
| Flat | Kitchen | 2.44 m | 2.44 m | 2.44 m x 2.44 m |
| Flat | Primary Bedroom | 3.05 m | 3.05 m | 3.05 m x 3.05 m |
| Flat | Bedroom 2 | 2.62 m | 2.44 m | 2.62 m x 2.44 m |
https://www.realtor.ca/real-estate/27609820/802-50-ann-oreilly-road-toronto-henry-farm-henry-farm
Interested?
Contact us for more information
Linda Xu
Broker
15 Wertheim Court Unit 302
Richmond Hill, Ontario L4B 3H7























