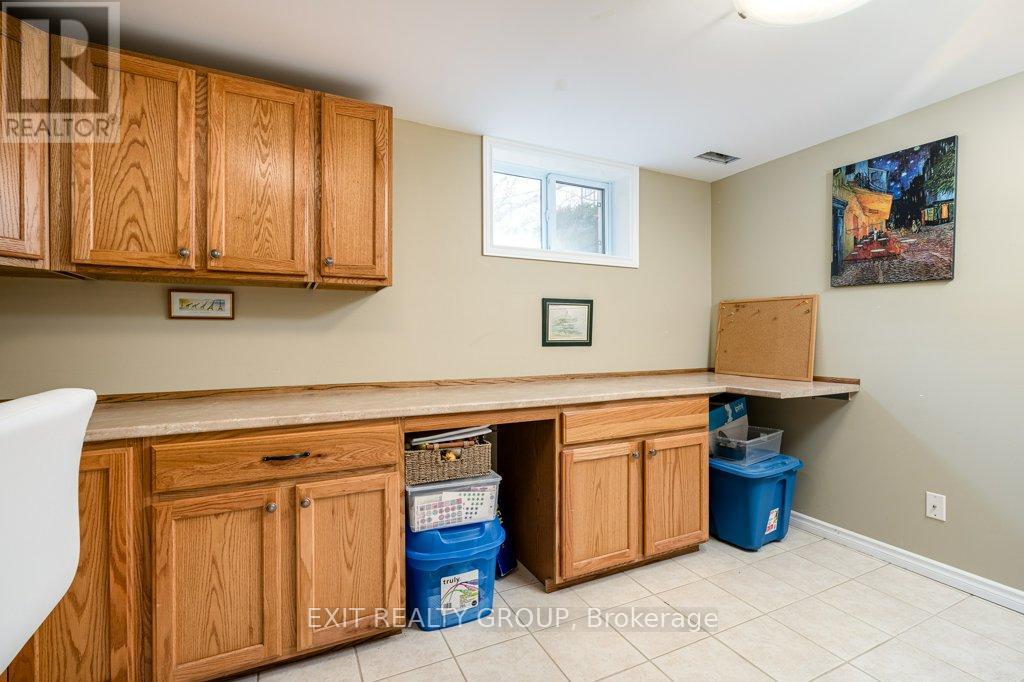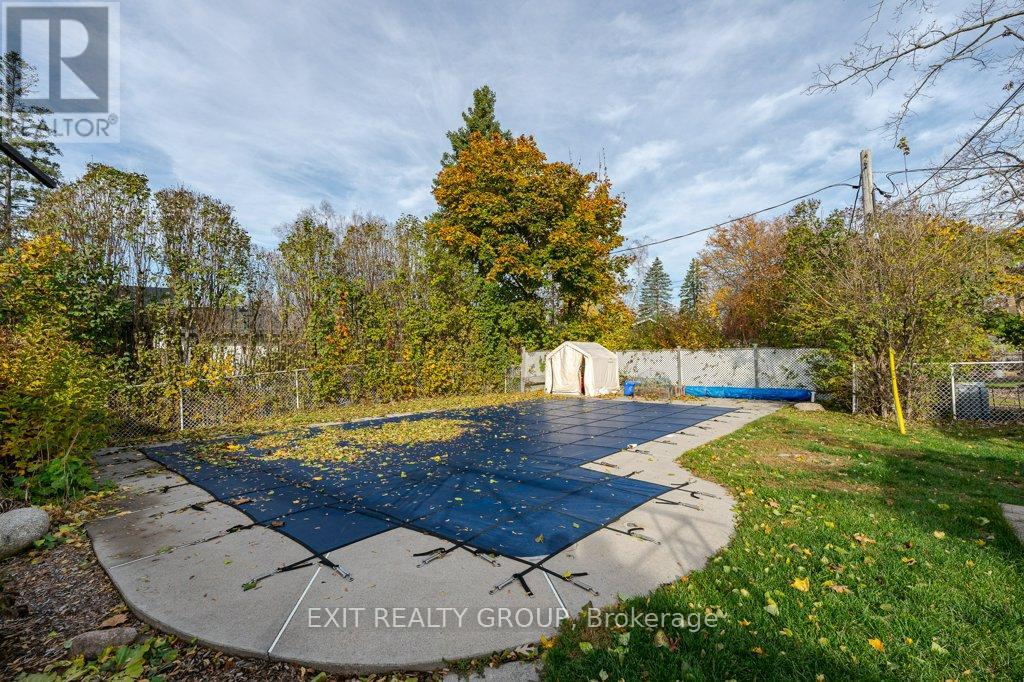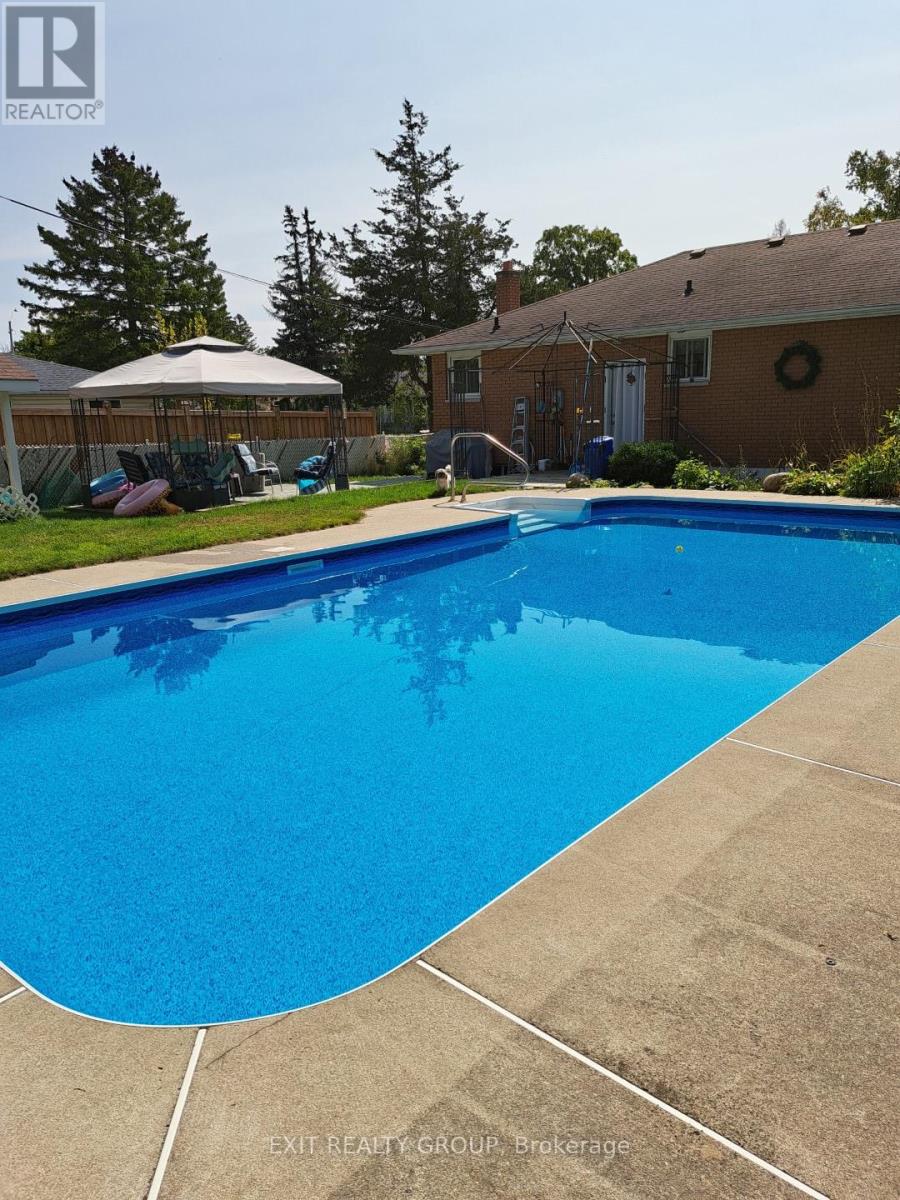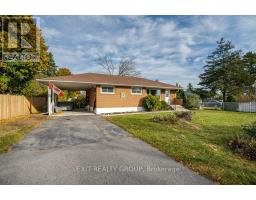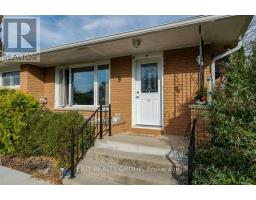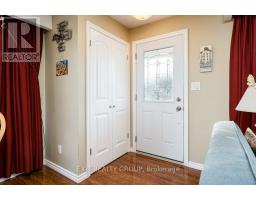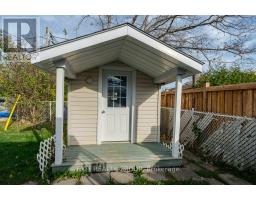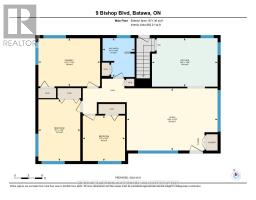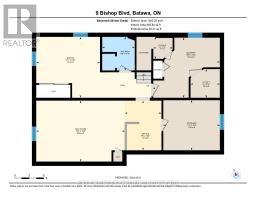9 Bishop Boulevard Quinte West, Ontario K0K 2E0
3 Bedroom
2 Bathroom
699.9943 - 1099.9909 sqft
Bungalow
Inground Pool
Central Air Conditioning
Forced Air
$539,900
Batawa Beauty! Lovely 3 bedroom, 2 bath bungalow located in a desirable Quinte West neighbourhood. Finished basement that could easily be converted into an in-law suite with a separate entrance. Landscaped yard with a 16' X 32' inground heated pool for entertaining! Very close to the Batawa Ski Hill, this a great house if you're looking to downsize or looking to start your family. This well maintained house is waiting for you to make it your own. (id:50886)
Property Details
| MLS® Number | X10403130 |
| Property Type | Single Family |
| AmenitiesNearBy | Park, Place Of Worship, Schools |
| CommunityFeatures | Community Centre |
| Features | Irregular Lot Size, Flat Site |
| ParkingSpaceTotal | 5 |
| PoolType | Inground Pool |
| Structure | Shed |
| ViewType | City View |
Building
| BathroomTotal | 2 |
| BedroomsAboveGround | 3 |
| BedroomsTotal | 3 |
| Appliances | Water Heater, Water Meter, Dishwasher, Microwave, Refrigerator, Stove, Window Coverings |
| ArchitecturalStyle | Bungalow |
| BasementDevelopment | Finished |
| BasementFeatures | Walk-up |
| BasementType | N/a (finished) |
| ConstructionStyleAttachment | Detached |
| CoolingType | Central Air Conditioning |
| ExteriorFinish | Brick |
| FireProtection | Smoke Detectors |
| FoundationType | Block |
| HeatingFuel | Natural Gas |
| HeatingType | Forced Air |
| StoriesTotal | 1 |
| SizeInterior | 699.9943 - 1099.9909 Sqft |
| Type | House |
| UtilityWater | Municipal Water |
Parking
| Carport |
Land
| Acreage | No |
| FenceType | Fenced Yard |
| LandAmenities | Park, Place Of Worship, Schools |
| Sewer | Sanitary Sewer |
| SizeDepth | 106 Ft |
| SizeFrontage | 80 Ft |
| SizeIrregular | 80 X 106 Ft ; Lot Size Irregular - See Attachment |
| SizeTotalText | 80 X 106 Ft ; Lot Size Irregular - See Attachment|under 1/2 Acre |
Rooms
| Level | Type | Length | Width | Dimensions |
|---|---|---|---|---|
| Basement | Other | 3.12 m | 3.53 m | 3.12 m x 3.53 m |
| Basement | Other | 1.37 m | 1.21 m | 1.37 m x 1.21 m |
| Basement | Other | 3.8 m | 3.98 m | 3.8 m x 3.98 m |
| Basement | Recreational, Games Room | 3.8 m | 5.54 m | 3.8 m x 5.54 m |
| Basement | Office | 3.1 m | 2.29 m | 3.1 m x 2.29 m |
| Basement | Laundry Room | 3.75 m | 4.19 m | 3.75 m x 4.19 m |
| Basement | Utility Room | 1.79 m | 1.83 m | 1.79 m x 1.83 m |
| Ground Level | Living Room | 4.09 m | 5.99 m | 4.09 m x 5.99 m |
| Ground Level | Kitchen | 3.2 m | 4.33 m | 3.2 m x 4.33 m |
| Ground Level | Primary Bedroom | 3.16 m | 4.07 m | 3.16 m x 4.07 m |
| Ground Level | Bedroom 2 | 4.07 m | 2.76 m | 4.07 m x 2.76 m |
| Ground Level | Bedroom 3 | 2.99 m | 2.79 m | 2.99 m x 2.79 m |
Utilities
| Cable | Available |
| Sewer | Installed |
https://www.realtor.ca/real-estate/27609805/9-bishop-boulevard-quinte-west
Interested?
Contact us for more information
Ken Gorman
Salesperson
Exit Realty Group
Quinte Mall Office Tower 100 Bell Boulevard #200
Belleville, Ontario K8P 4Y7
Quinte Mall Office Tower 100 Bell Boulevard #200
Belleville, Ontario K8P 4Y7

























