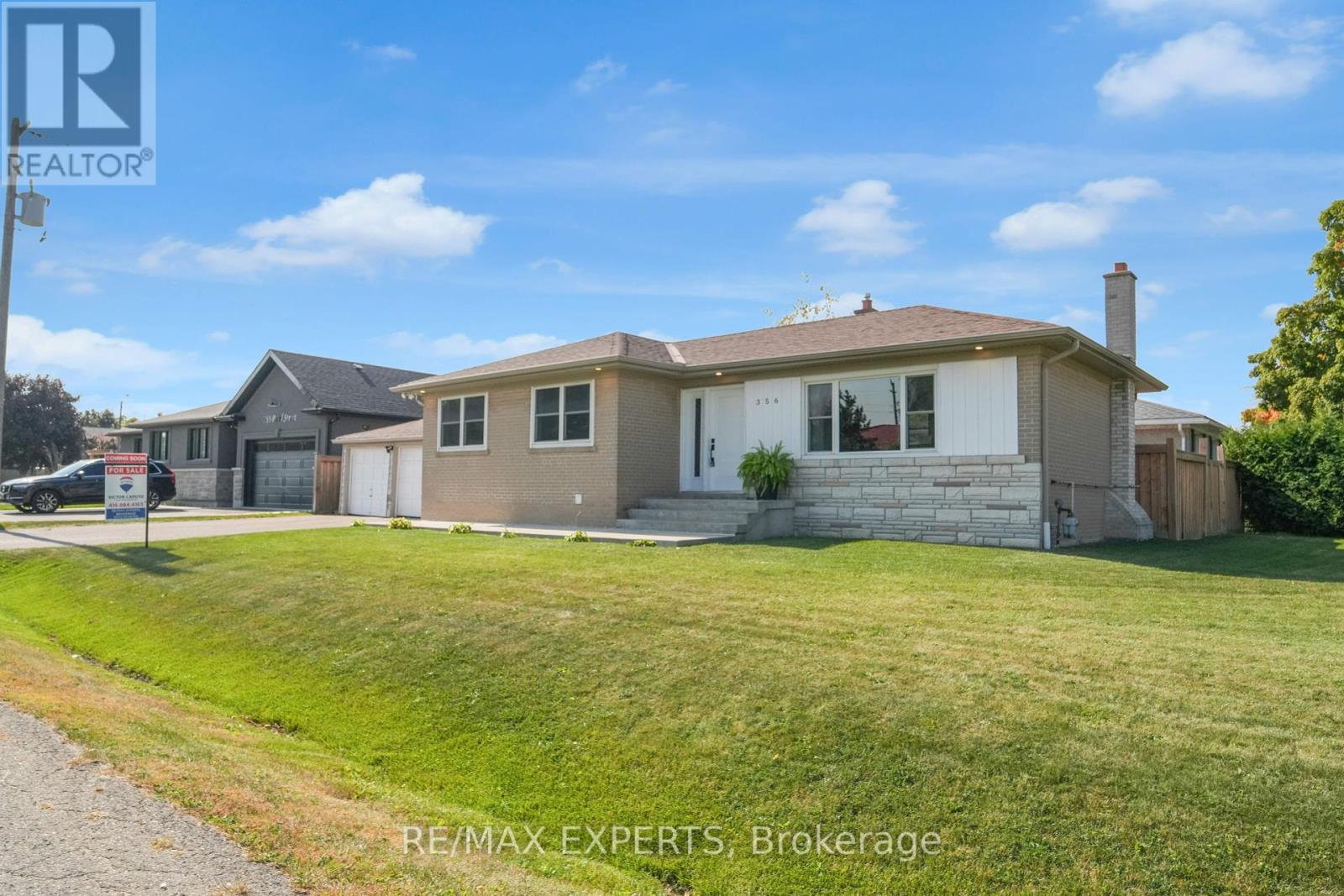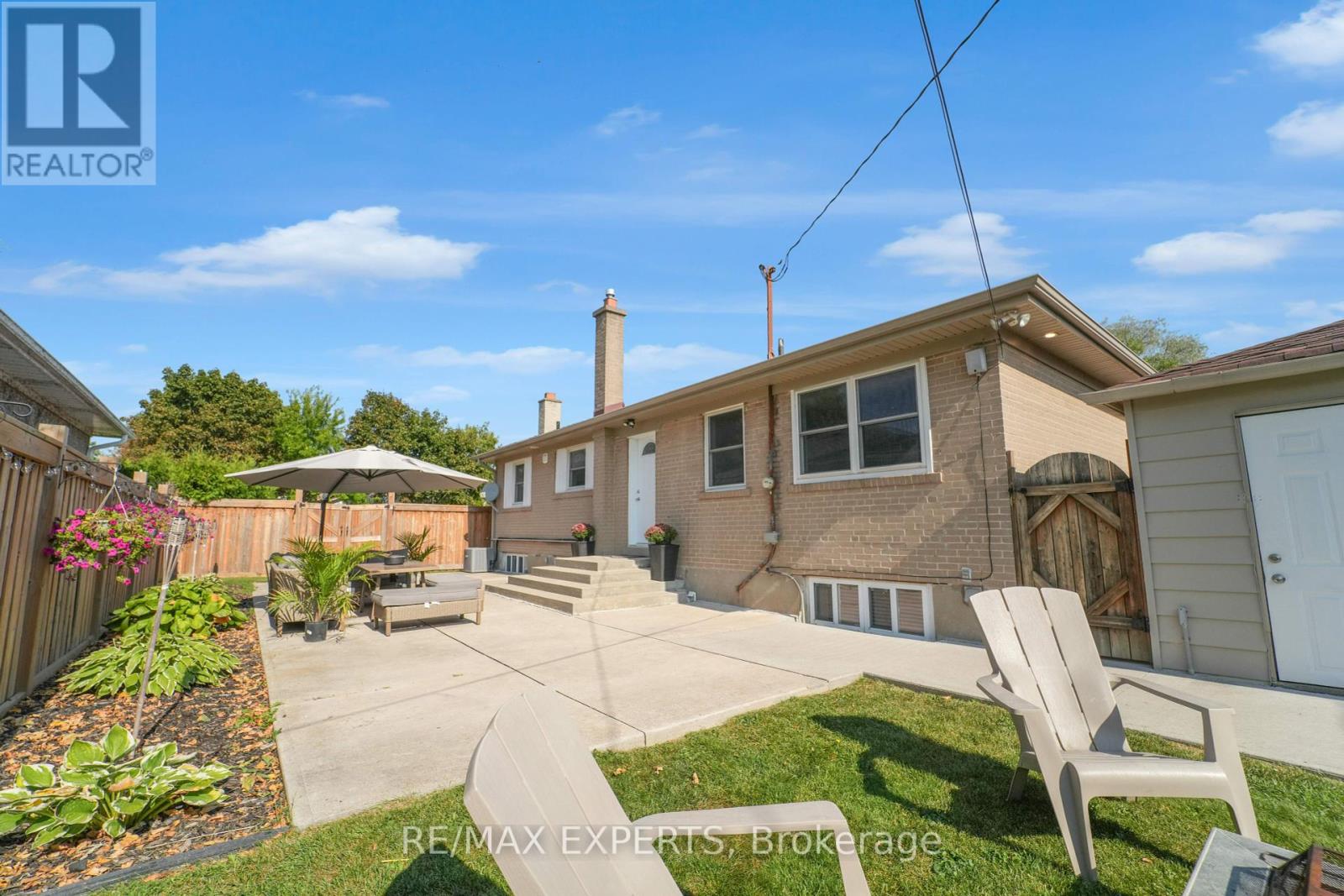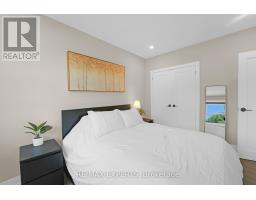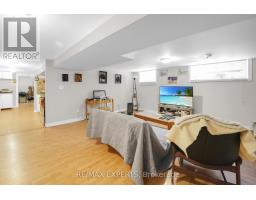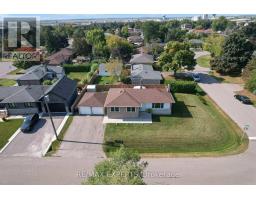356 Pearl Street Caledon, Ontario L7E 4Z1
$999,000
Attention first-time home buyers & Investors! Don't miss this amazing opportunity to own this charming, corner lot bungalow, located in the heart of Bolton. Recently renovated in 2022, this home features a modern kitchen with high gloss cabinetry, beautiful quartz counter tops & stainless steel appliances. With upgraded engineered hardwood floors and pot lights throughout, this gem boasts modern elegance and timeless charm. If that's not enough, this home features an in-law suite with separate entrance! Enjoy your summers outdoors in your private backyard with ample space to entertain friends and family. This home is conveniently located just steps from restaurants, shops schools and more! **** EXTRAS **** New Washing Machine (2024) (id:50886)
Property Details
| MLS® Number | W9362718 |
| Property Type | Single Family |
| Community Name | Bolton West |
| Features | In-law Suite |
| ParkingSpaceTotal | 8 |
Building
| BathroomTotal | 2 |
| BedroomsAboveGround | 3 |
| BedroomsBelowGround | 1 |
| BedroomsTotal | 4 |
| Appliances | Dishwasher, Dryer, Refrigerator, Stove, Washer, Window Coverings |
| ArchitecturalStyle | Bungalow |
| BasementFeatures | Separate Entrance |
| BasementType | N/a |
| ConstructionStyleAttachment | Detached |
| CoolingType | Central Air Conditioning |
| ExteriorFinish | Brick |
| FireProtection | Smoke Detectors |
| FireplacePresent | Yes |
| FoundationType | Block |
| HeatingFuel | Natural Gas |
| HeatingType | Forced Air |
| StoriesTotal | 1 |
| Type | House |
| UtilityWater | Municipal Water |
Parking
| Detached Garage |
Land
| Acreage | No |
| Sewer | Sanitary Sewer |
| SizeDepth | 57 Ft ,11 In |
| SizeFrontage | 91 Ft ,9 In |
| SizeIrregular | 91.83 X 57.92 Ft |
| SizeTotalText | 91.83 X 57.92 Ft |
Rooms
| Level | Type | Length | Width | Dimensions |
|---|---|---|---|---|
| Basement | Recreational, Games Room | 5.58 m | 2.62 m | 5.58 m x 2.62 m |
| Basement | Kitchen | 2.97 m | 2.42 m | 2.97 m x 2.42 m |
| Basement | Bathroom | 2.92 m | 1.73 m | 2.92 m x 1.73 m |
| Basement | Bedroom | 5.54 m | 2.62 m | 5.54 m x 2.62 m |
| Main Level | Living Room | 6.79 m | 3.3 m | 6.79 m x 3.3 m |
| Main Level | Kitchen | 3.87 m | 2.53 m | 3.87 m x 2.53 m |
| Main Level | Dining Room | 2.53 m | 3.87 m | 2.53 m x 3.87 m |
| Main Level | Bedroom | 3.7 m | 3.04 m | 3.7 m x 3.04 m |
| Main Level | Bedroom 2 | 3.23 m | 3.05 m | 3.23 m x 3.05 m |
| Main Level | Bedroom 3 | 2.79 m | 2.62 m | 2.79 m x 2.62 m |
| Main Level | Bathroom | 2.19 m | 2.16 m | 2.19 m x 2.16 m |
Utilities
| Cable | Installed |
| Sewer | Installed |
https://www.realtor.ca/real-estate/27453317/356-pearl-street-caledon-bolton-west-bolton-west
Interested?
Contact us for more information
Victor Caputo
Salesperson
277 Cityview Blvd Unit: 16
Vaughan, Ontario L4H 5A4

