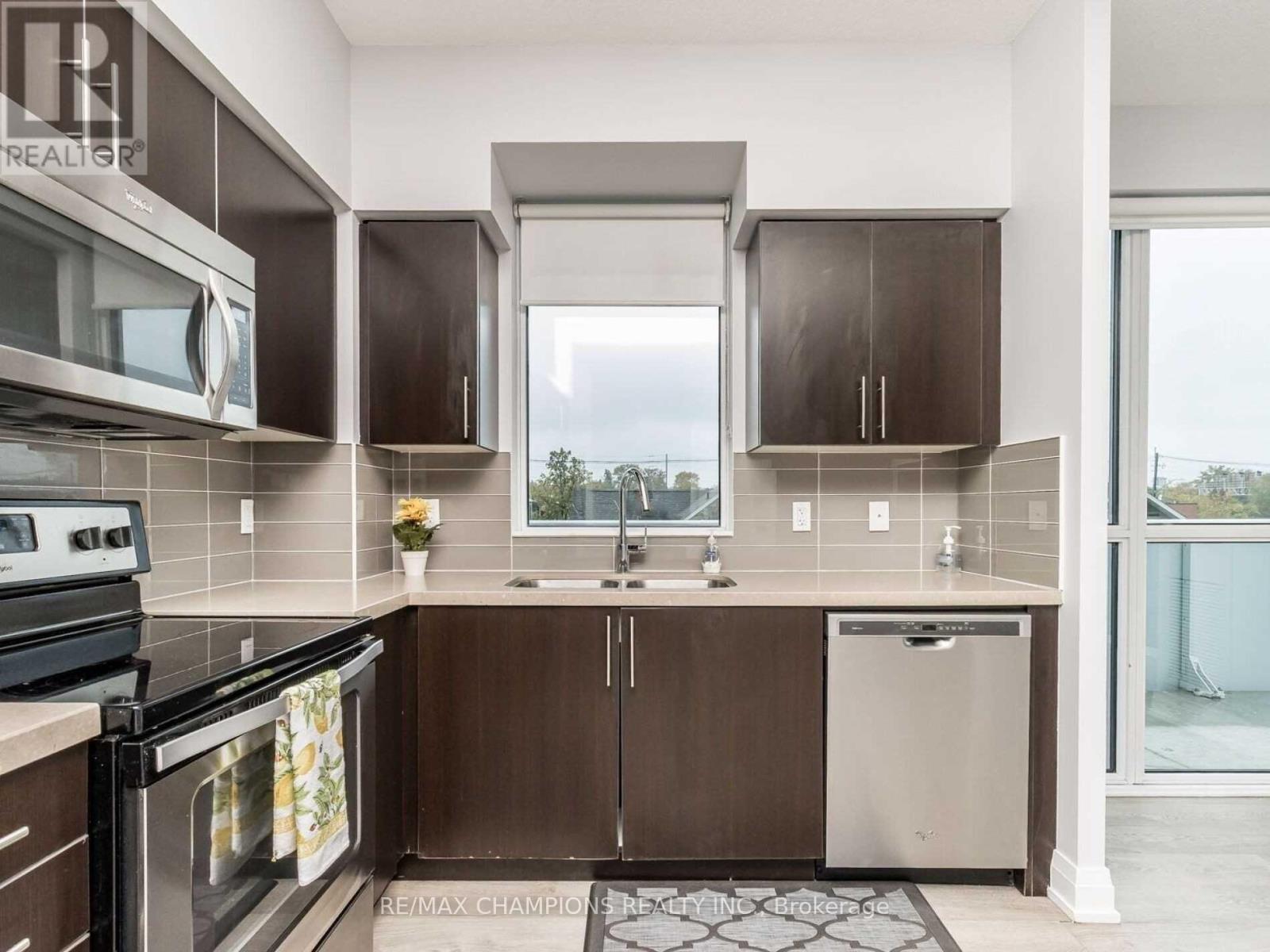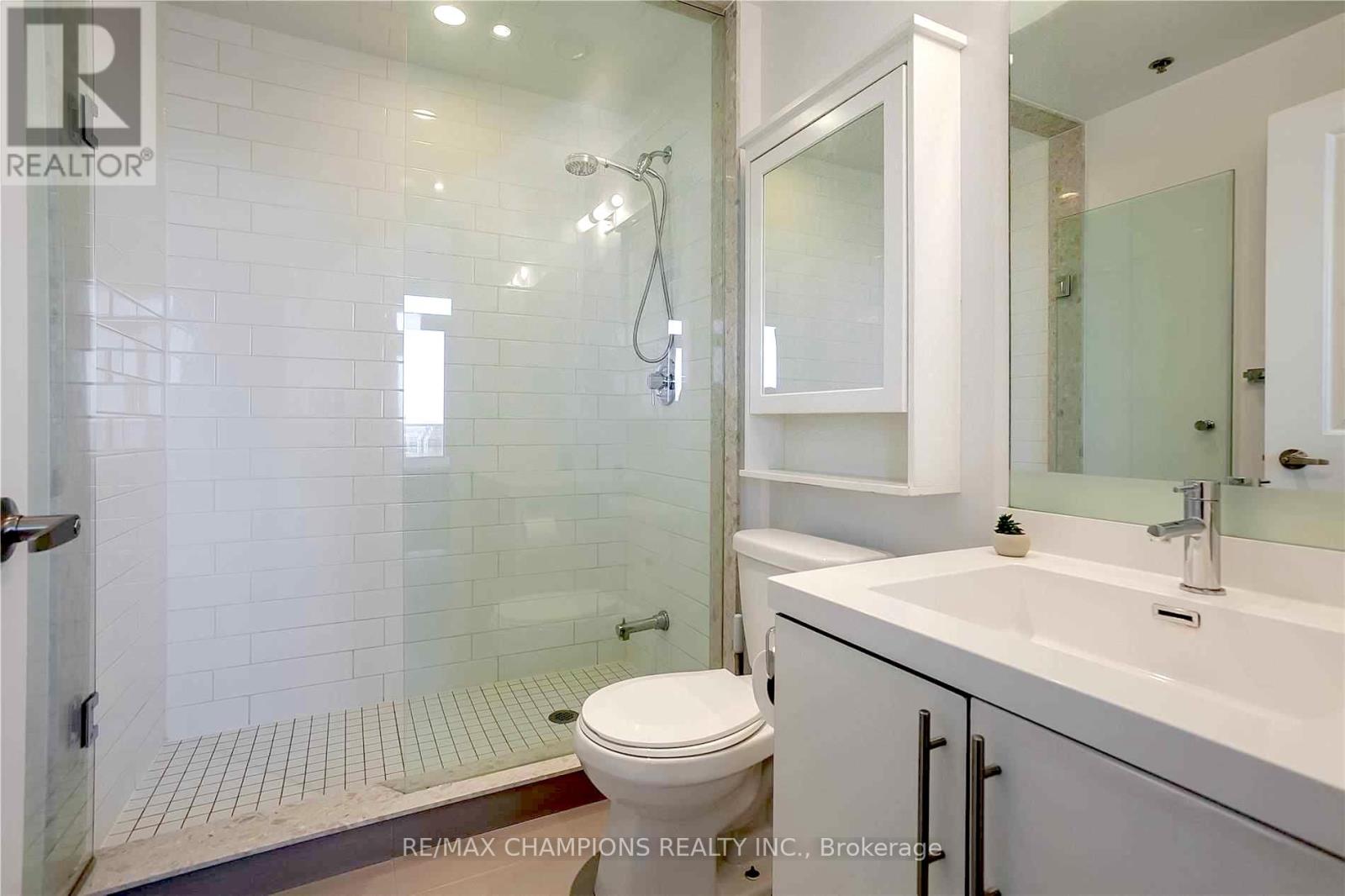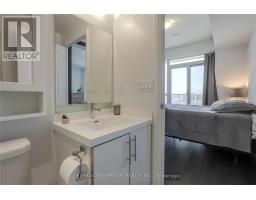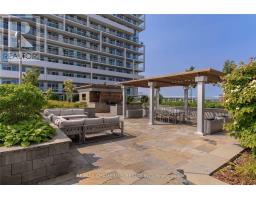303 - 65 Speers Road Oakville, Ontario L6K 0J1
$2,859 Monthly
Gorgeous & Spacious Nw Corner 2 Bed, 2 Bath Unit At Rain Condos In Oakville's Kerr Village Located In The Heart Of Oakville. B/I Stainless Steel Appl., Quartz Kitchen Countertop W/Backsplash, Undermount Sink, 9Ft Ceilings, Laminate Floors Throughout. Master Bedroom w/Ensuite & W/I Closet. Short Walk To Via Rail, Go Station & Oakville Waterfront. Steps To Shopping, Whole Foods, Walmart, Banks, Restaurants, Schools. Mins To Major Hwys, 30 Min Drive To Dt Toronto. **** EXTRAS **** Elf's, S/S Appliances(Fridge, Stove, Dishwasher, B/I Microwave)Stacked Washer/Dryer. 1 Locker & 1 Parking. Amazing Amenities:24 Hrs Concierge, Pool, Hot Tub, Cold Plunge, Gym, Yoga/Pilates Rm, Roof Top Terrace w/Bbq,Party Rm,Dog wash & more (id:50886)
Property Details
| MLS® Number | W9362691 |
| Property Type | Single Family |
| Community Name | Old Oakville |
| AmenitiesNearBy | Hospital, Park, Public Transit, Schools |
| CommunityFeatures | Pet Restrictions |
| Features | Balcony, Carpet Free |
| ParkingSpaceTotal | 1 |
| PoolType | Indoor Pool |
Building
| BathroomTotal | 2 |
| BedroomsAboveGround | 2 |
| BedroomsTotal | 2 |
| Amenities | Security/concierge, Recreation Centre, Exercise Centre, Party Room, Storage - Locker |
| CoolingType | Central Air Conditioning |
| ExteriorFinish | Concrete, Stucco |
| FlooringType | Laminate, Tile |
| HeatingFuel | Natural Gas |
| HeatingType | Forced Air |
| SizeInterior | 799.9932 - 898.9921 Sqft |
| Type | Apartment |
Parking
| Underground |
Land
| Acreage | No |
| LandAmenities | Hospital, Park, Public Transit, Schools |
Rooms
| Level | Type | Length | Width | Dimensions |
|---|---|---|---|---|
| Flat | Living Room | 5.31 m | 4.94 m | 5.31 m x 4.94 m |
| Flat | Dining Room | 5 m | 4.94 m | 5 m x 4.94 m |
| Flat | Kitchen | 5.31 m | 4.94 m | 5.31 m x 4.94 m |
| Flat | Primary Bedroom | 3.48 m | 3.38 m | 3.48 m x 3.38 m |
| Flat | Bedroom 2 | 2.75 m | 3.08 m | 2.75 m x 3.08 m |
| Flat | Laundry Room | 0.92 m | 1.52 m | 0.92 m x 1.52 m |
| Flat | Foyer | 3.05 m | 1.28 m | 3.05 m x 1.28 m |
https://www.realtor.ca/real-estate/27453290/303-65-speers-road-oakville-old-oakville-old-oakville
Interested?
Contact us for more information
Simmy Goenka
Broker
25-1098 Peter Robertson Blvd
Brampton, Ontario L6R 3A5































































