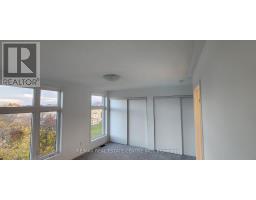35 Pegler Street Ajax, Ontario L1S 7M3
$3,200 Monthly
Welcome to 35 Pegler Street, Ajax. Brand new, never-lived-in freehold townhome situated in a prime location. This spacious end-unit townhome features 3 bedrooms and 3 bathrooms, with a versatile layout across three levels and an abundance of natural light throughout. The ground level includes a rec room ideal for guests or an office. The main floor boasts an open-concept living, dining, and kitchen area with laminate flooring, stainless steel appliances, and large windows, creating a bright and inviting space. The third floor houses three bedrooms, including a master suite with an ensuite bathroom and two large closets, as well as two additional bedrooms and a full bathroom. Enjoy the convenience of an open balcony, perfect for outdoor relaxation. Situated near a park, this home is just minutes from the Ajax GO Station, Highway 401, and major shopping centers including Costco, Walmart, Home Depot, and Canadian Tire. Nearby amenities include public and high schools, Durham Transit, and the scenic Ajax Waterfront Park along Lake Ontario. A perfect home for those seeking comfort, style, and accessibility! (id:50886)
Property Details
| MLS® Number | E10402993 |
| Property Type | Single Family |
| Community Name | South West |
| ParkingSpaceTotal | 2 |
Building
| BathroomTotal | 3 |
| BedroomsAboveGround | 3 |
| BedroomsBelowGround | 1 |
| BedroomsTotal | 4 |
| Appliances | Dishwasher, Dryer, Refrigerator, Stove, Washer |
| ConstructionStyleAttachment | Attached |
| CoolingType | Central Air Conditioning |
| ExteriorFinish | Brick |
| FlooringType | Carpeted, Laminate, Ceramic |
| FoundationType | Concrete |
| HalfBathTotal | 1 |
| HeatingFuel | Natural Gas |
| HeatingType | Forced Air |
| StoriesTotal | 3 |
| SizeInterior | 1499.9875 - 1999.983 Sqft |
| Type | Row / Townhouse |
| UtilityWater | Municipal Water |
Parking
| Attached Garage |
Land
| Acreage | No |
| Sewer | Sanitary Sewer |
| SizeFrontage | 18 Ft |
| SizeIrregular | 18 Ft |
| SizeTotalText | 18 Ft |
Rooms
| Level | Type | Length | Width | Dimensions |
|---|---|---|---|---|
| Second Level | Great Room | 4.91 m | 4.57 m | 4.91 m x 4.57 m |
| Second Level | Kitchen | 4.12 m | 4.05 m | 4.12 m x 4.05 m |
| Second Level | Dining Room | 4.91 m | 2.47 m | 4.91 m x 2.47 m |
| Third Level | Primary Bedroom | 4.48 m | 4.21 m | 4.48 m x 4.21 m |
| Third Level | Bedroom 2 | 2.53 m | 3.51 m | 2.53 m x 3.51 m |
| Third Level | Bedroom 3 | 2.53 m | 2.9 m | 2.53 m x 2.9 m |
| Ground Level | Recreational, Games Room | 4.91 m | 2.75 m | 4.91 m x 2.75 m |
| Ground Level | Foyer | 3.4 m | 1.95 m | 3.4 m x 1.95 m |
| Ground Level | Laundry Room | 3.3 m | 1.65 m | 3.3 m x 1.65 m |
https://www.realtor.ca/real-estate/27609578/35-pegler-street-ajax-south-west-south-west
Interested?
Contact us for more information
Ronald John Mathias
Broker
1140 Burnhamthorpe Rd W #141-A
Mississauga, Ontario L5C 4E9





































































