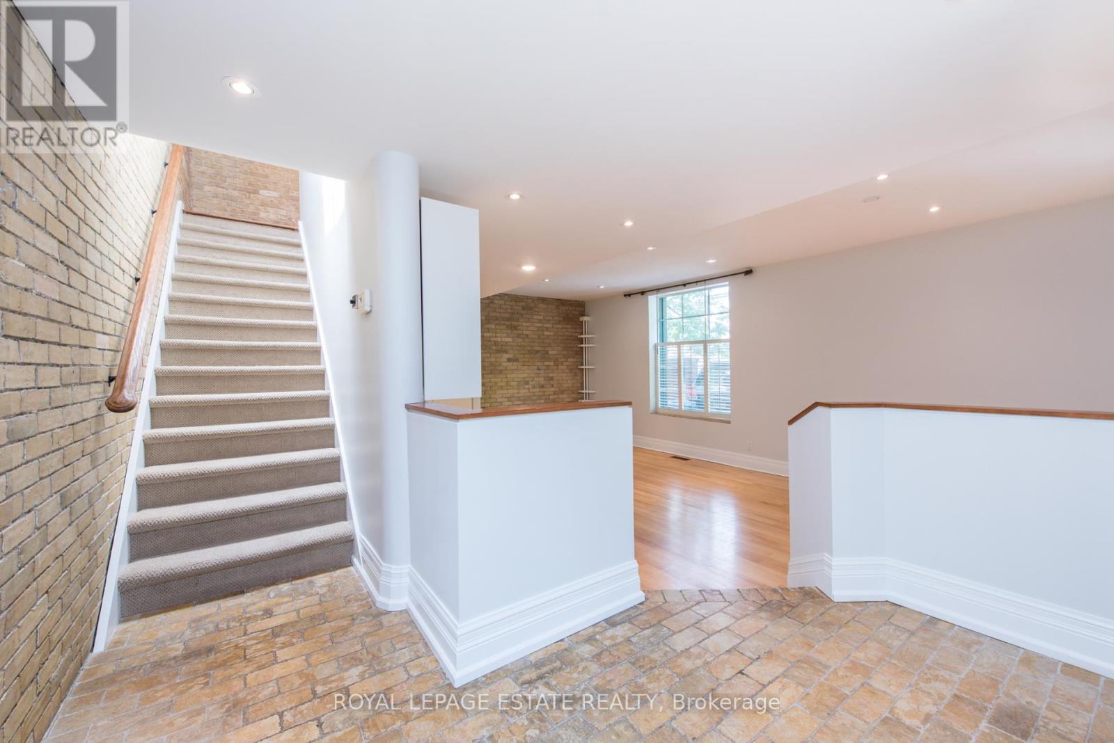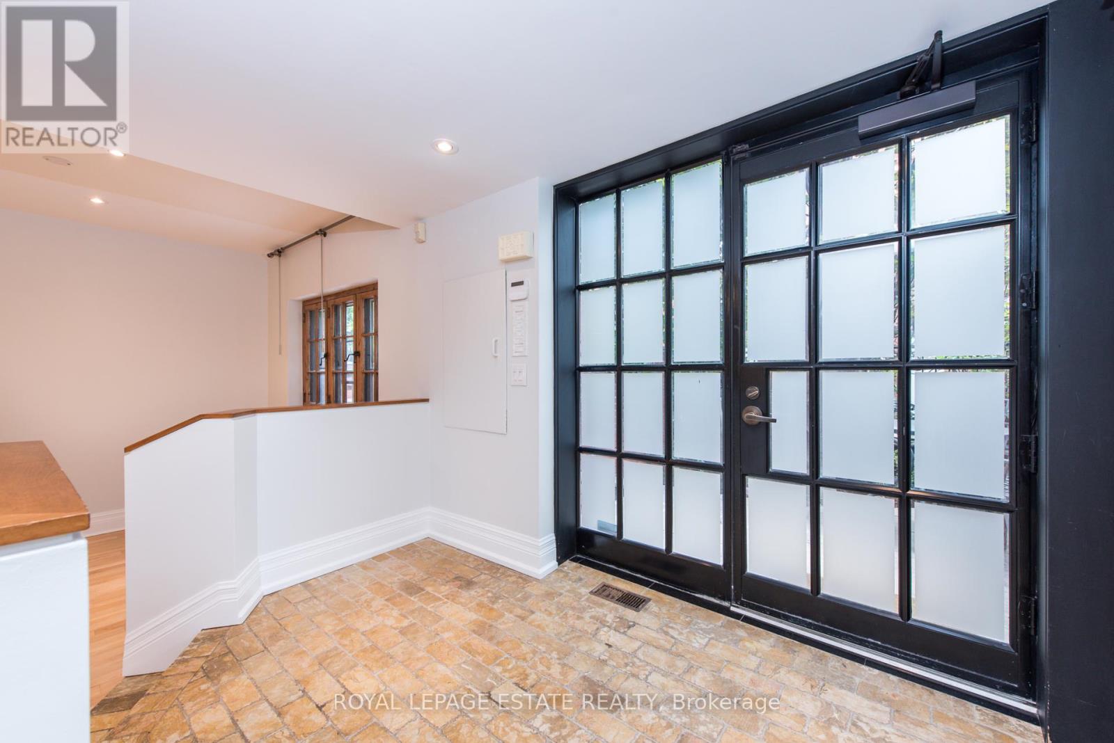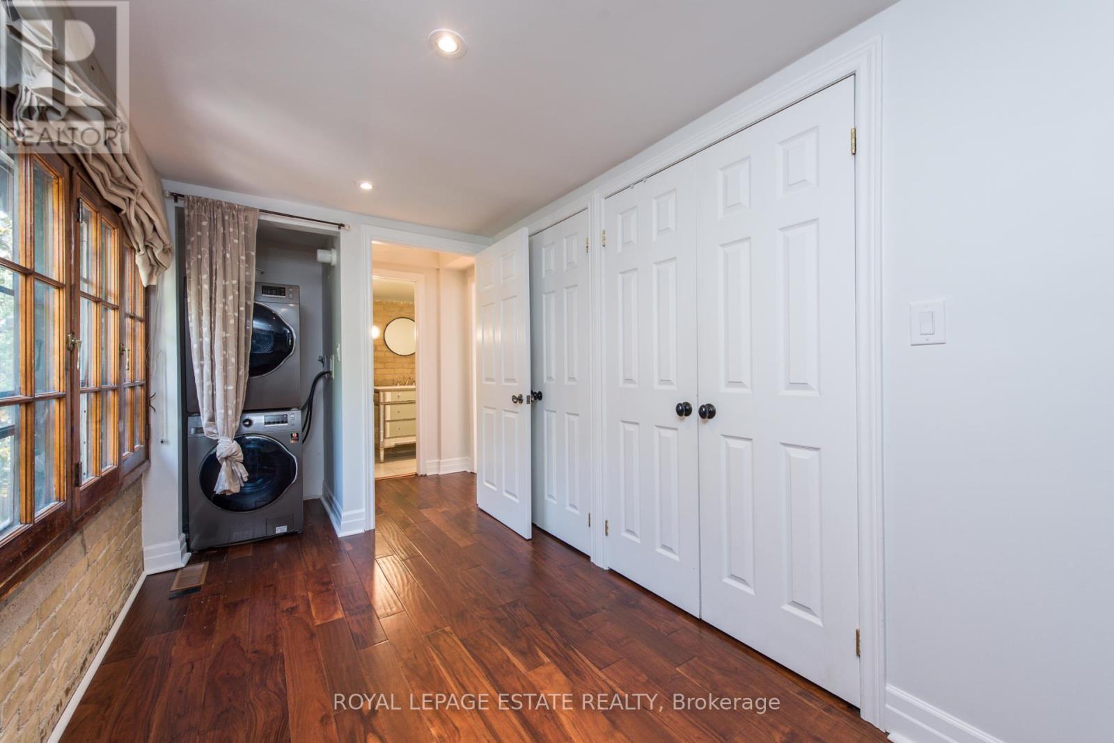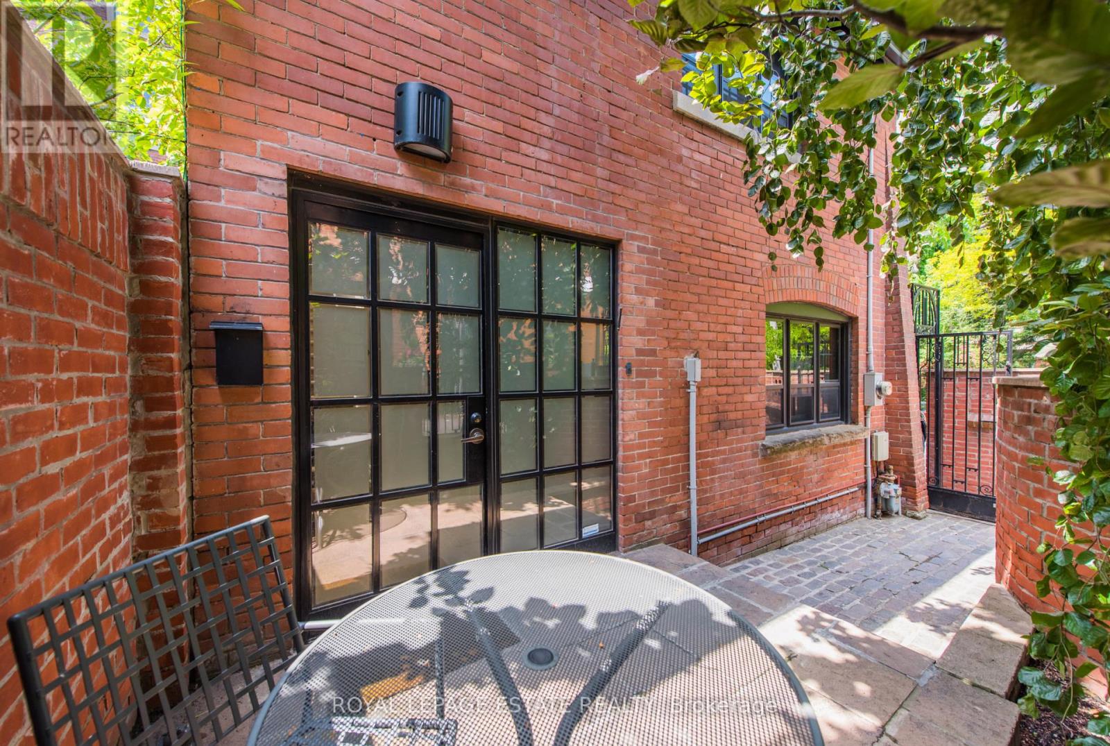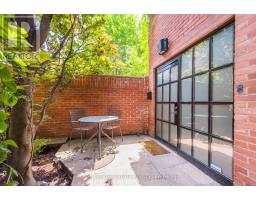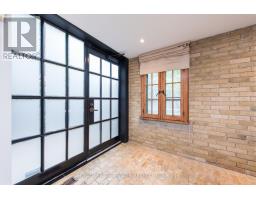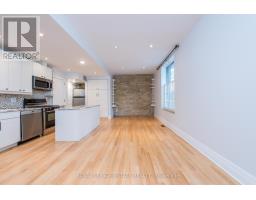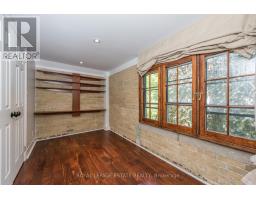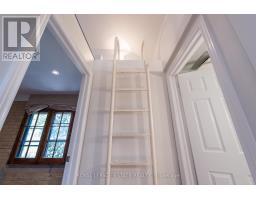149 Lowther Avenue Toronto, Ontario M5R 3M5
$4,500 Monthly
Perfect Toronto Location! Live In A Luxury Coach House In The Heart Of The Annex. Lots Of Natural Light Coming Through Large Windows, Spectacular Open Concept Main Floor. High Ceiling Loft On The Second Floor With A Sky Light For Extra Added Natural Light. Stainless Steel Appliances, Gas Stove, Stunning Exposed Brick Walls, Hardwood Floors. Closet Organizer In Bedroom, Ensuite Laundry, Storage Above Bedroom. Beautiful Outdoor Space With Mature Trees And Private Seating Area. Steps Away From Yorkville, The Finest Shopping, Restaurants, Coffee Shops, Eataly, Transit, Two Subway Stations, Royal Ontario Museum, U of T, Short Commute To The Financial District. **** EXTRAS **** Parking Is Available For $250/Month (id:50886)
Property Details
| MLS® Number | C10403019 |
| Property Type | Single Family |
| Community Name | Annex |
Building
| BathroomTotal | 2 |
| BedroomsAboveGround | 1 |
| BedroomsBelowGround | 1 |
| BedroomsTotal | 2 |
| ConstructionStyleAttachment | Detached |
| CoolingType | Central Air Conditioning |
| ExteriorFinish | Brick |
| FlooringType | Hardwood |
| FoundationType | Unknown |
| HalfBathTotal | 1 |
| HeatingFuel | Natural Gas |
| HeatingType | Forced Air |
| StoriesTotal | 2 |
| SizeInterior | 1099.9909 - 1499.9875 Sqft |
| Type | House |
| UtilityWater | Municipal Water |
Land
| Acreage | No |
| Sewer | Sanitary Sewer |
Rooms
| Level | Type | Length | Width | Dimensions |
|---|---|---|---|---|
| Second Level | Primary Bedroom | 4.2 m | 5.23 m | 4.2 m x 5.23 m |
| Second Level | Office | 3.7 m | 2.06 m | 3.7 m x 2.06 m |
| Main Level | Kitchen | 4.45 m | 2.25 m | 4.45 m x 2.25 m |
| Main Level | Living Room | 4 m | 3.05 m | 4 m x 3.05 m |
| Main Level | Dining Room | 2.94 m | 3.05 m | 2.94 m x 3.05 m |
https://www.realtor.ca/real-estate/27609577/149-lowther-avenue-toronto-annex-annex
Interested?
Contact us for more information
Josephine Chan
Salesperson
1052 Kingston Road
Toronto, Ontario M4E 1T4


