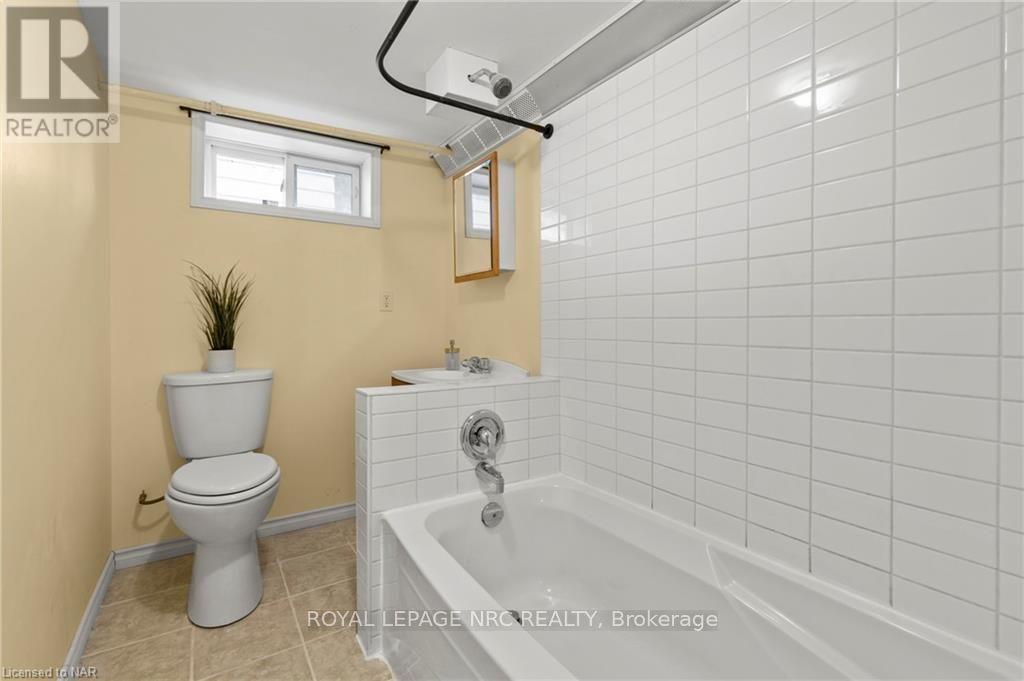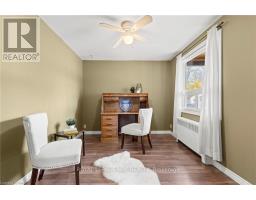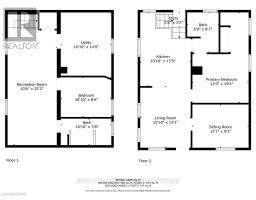55 Mildred Avenue St. Catharines, Ontario L2R 6J4
$499,999
Welcome to 55 Mildred Ave! \r\nIdeally located close to the QEW, shopping, and restaurants, this charming home sits in a quiet, family-friendly neighbourhood in St. Catharines.Your Next Home or Investment Opportunity Awaits! This inviting property features 3 spacious bedrooms and 2 full bathrooms, offering both comfort and flexibility for family living or potential for in-law setup. Inside, you’ll enjoy durable laminate flooring throughout, with ceramic tile in the kitchen and bathrooms for added style and durability. Notable Upgrades are Energy-efficient blown-in insulation (2013), Updated garage siding (2015), New shingles on both house and garage (2024), Modernized weeping tile (2024) The standout feature is the large 11' x 37' , double detached garage complete with gas heating, hydro, and a loft space offering endless customization potential—a valuable bonus for work, storage, or recreation! \r\nDon’t let this opportunity slip by! Schedule a viewing today to see the warmth and possibilities for yourself. (id:50886)
Property Details
| MLS® Number | X10412824 |
| Property Type | Single Family |
| Community Name | 452 - Haig |
| EquipmentType | Water Heater |
| ParkingSpaceTotal | 5 |
| RentalEquipmentType | Water Heater |
| Structure | Porch |
Building
| BathroomTotal | 2 |
| BedroomsAboveGround | 2 |
| BedroomsBelowGround | 1 |
| BedroomsTotal | 3 |
| Appliances | Water Heater, Dryer, Freezer, Refrigerator, Stove, Washer, Window Coverings |
| ArchitecturalStyle | Bungalow |
| BasementDevelopment | Finished |
| BasementType | Full (finished) |
| ConstructionStyleAttachment | Detached |
| CoolingType | Window Air Conditioner |
| ExteriorFinish | Vinyl Siding |
| FoundationType | Block |
| HeatingFuel | Natural Gas |
| HeatingType | Hot Water Radiator Heat |
| StoriesTotal | 1 |
| Type | House |
| UtilityWater | Municipal Water |
Parking
| Detached Garage |
Land
| Acreage | No |
| FenceType | Fenced Yard |
| Sewer | Sanitary Sewer |
| SizeDepth | 100 Ft |
| SizeFrontage | 35 Ft |
| SizeIrregular | 35 X 100 Ft |
| SizeTotalText | 35 X 100 Ft|under 1/2 Acre |
| SurfaceWater | Lake/pond |
| ZoningDescription | R2 |
Rooms
| Level | Type | Length | Width | Dimensions |
|---|---|---|---|---|
| Basement | Laundry Room | 3.3 m | 4.27 m | 3.3 m x 4.27 m |
| Basement | Bedroom | 3.3 m | 2.59 m | 3.3 m x 2.59 m |
| Basement | Bathroom | 3.3 m | 1.73 m | 3.3 m x 1.73 m |
| Basement | Recreational, Games Room | 7.67 m | 3.2 m | 7.67 m x 3.2 m |
| Main Level | Bedroom | 3.68 m | 2.82 m | 3.68 m x 2.82 m |
| Main Level | Primary Bedroom | 3.66 m | 5.89 m | 3.66 m x 5.89 m |
| Main Level | Bathroom | 2.06 m | 2.62 m | 2.06 m x 2.62 m |
| Main Level | Kitchen | 3.3 m | 4.8 m | 3.3 m x 4.8 m |
| Main Level | Living Room | 3.3 m | 3.99 m | 3.3 m x 3.99 m |
https://www.realtor.ca/real-estate/27609572/55-mildred-avenue-st-catharines-452-haig-452-haig
Interested?
Contact us for more information
Shannon Rose
Salesperson
33 Maywood Ave
St. Catharines, Ontario L2R 1C5











































