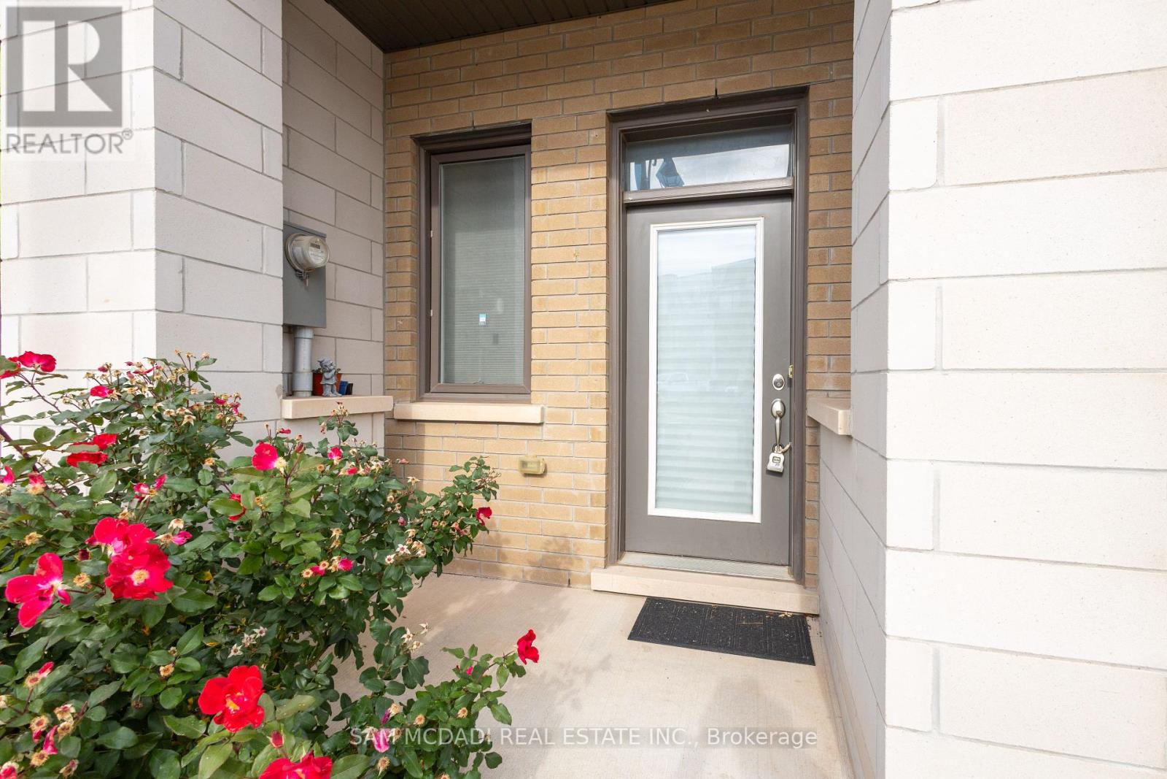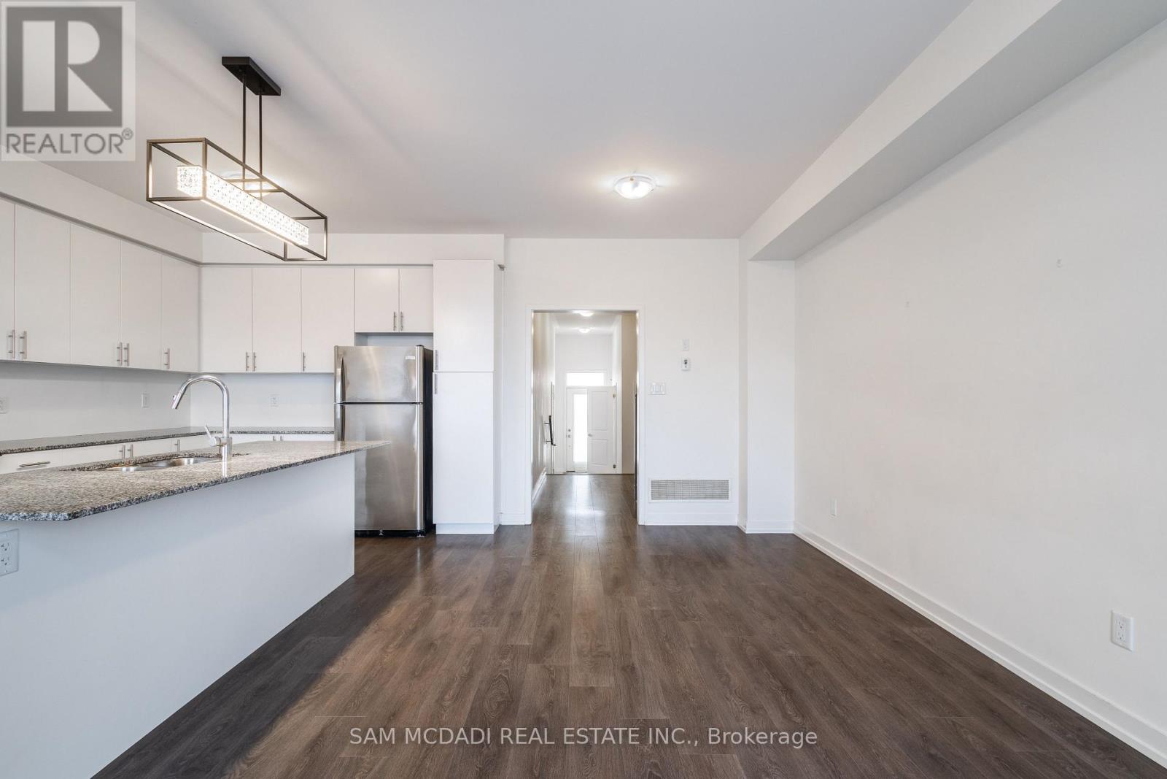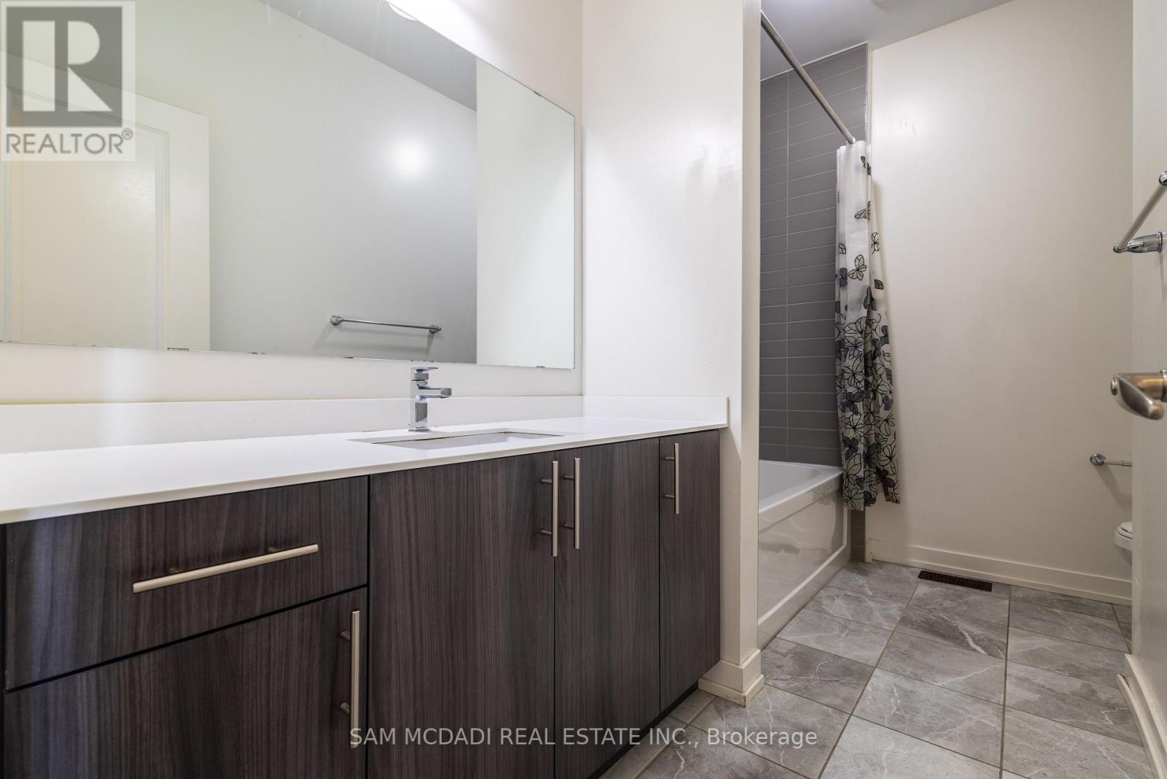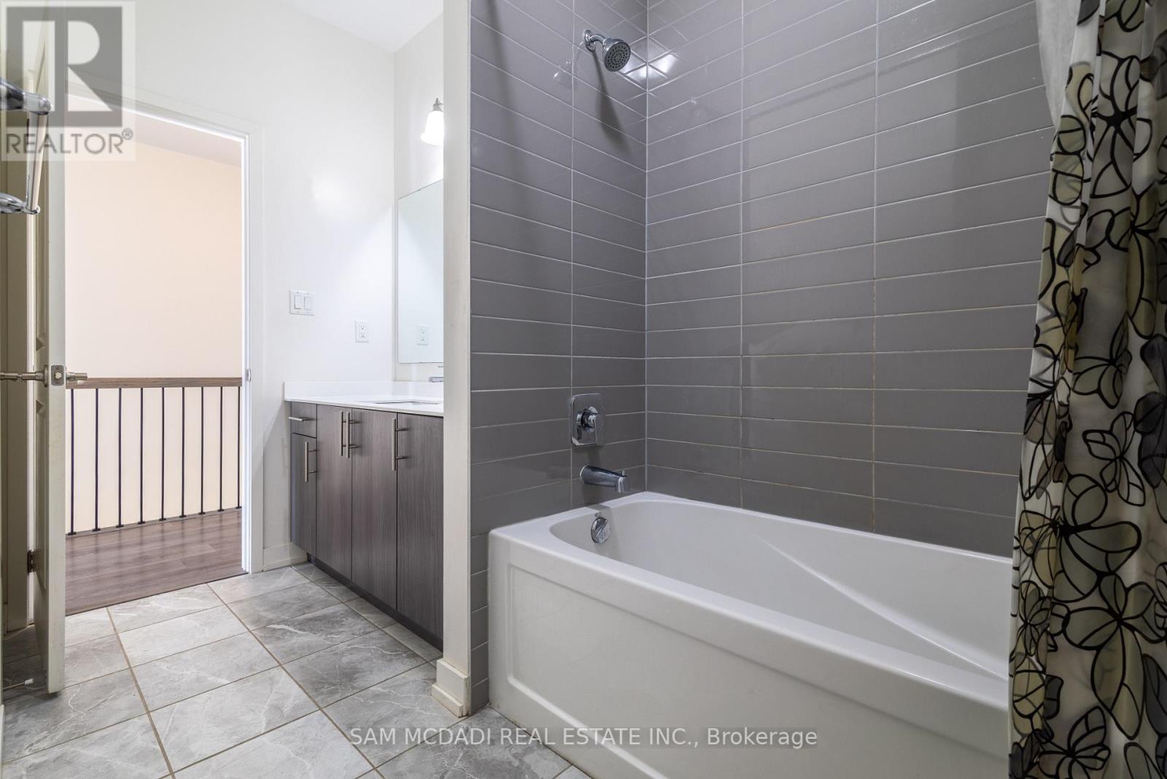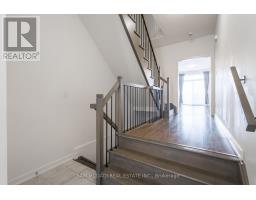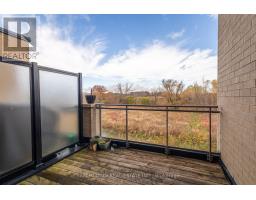207 Fowley Drive Oakville, Ontario L6H 0P3
$3,850 Monthly
Gorgeous Contemporary 2 Storey Townhouse Backing On To The Ravine!! Built By Great Gulf, Laminates All Trough And Stairs, No Carpets In The House. Sunny And Spacious Open Concept With Chef's Kitchen And S/S Appliances, Finished Walk Out Basement With Family/Rec Room And Bedroom, And 4Pc Washroom. Lots Of Storage Space. Tons Of Light, Big Master Bedroom With 4Pc Ensuite And Huge W/I Closet, Tastefully Chosen Decor. Great Location Close To Schools, Shopping, Restaurants And Transport. **** EXTRAS **** Ravine Setting, 2325 Sq. Ft. As Per Builder, Big Rooms, Garage Entry To The House. For Tenants Use: S/S Fridge, Stove, B/I Dishwasher, Washer And Dryer, Window Coverings. Shopping Plaza, Walmart, And \"Longo\" Short Distance. (id:50886)
Property Details
| MLS® Number | W10402990 |
| Property Type | Single Family |
| Community Name | Rural Oakville |
| AmenitiesNearBy | Public Transit, Schools |
| Features | Ravine, Carpet Free |
| ParkingSpaceTotal | 2 |
Building
| BathroomTotal | 4 |
| BedroomsAboveGround | 4 |
| BedroomsTotal | 4 |
| BasementDevelopment | Finished |
| BasementFeatures | Walk Out |
| BasementType | N/a (finished) |
| ConstructionStyleAttachment | Attached |
| CoolingType | Central Air Conditioning |
| ExteriorFinish | Brick, Stone |
| FlooringType | Laminate |
| FoundationType | Unknown |
| HalfBathTotal | 1 |
| HeatingFuel | Natural Gas |
| HeatingType | Forced Air |
| StoriesTotal | 2 |
| SizeInterior | 1999.983 - 2499.9795 Sqft |
| Type | Row / Townhouse |
| UtilityWater | Municipal Water |
Parking
| Garage |
Land
| Acreage | No |
| LandAmenities | Public Transit, Schools |
| Sewer | Sanitary Sewer |
| SizeDepth | 85 Ft |
| SizeFrontage | 20 Ft |
| SizeIrregular | 20 X 85 Ft |
| SizeTotalText | 20 X 85 Ft |
Rooms
| Level | Type | Length | Width | Dimensions |
|---|---|---|---|---|
| Second Level | Primary Bedroom | 5.67 m | 4.15 m | 5.67 m x 4.15 m |
| Second Level | Bedroom 2 | 3.66 m | 3.29 m | 3.66 m x 3.29 m |
| Second Level | Bedroom 3 | 3.54 m | 3.05 m | 3.54 m x 3.05 m |
| Basement | Bedroom 4 | 2.87 m | 2.65 m | 2.87 m x 2.65 m |
| Basement | Family Room | 6.04 m | 4.11 m | 6.04 m x 4.11 m |
| Main Level | Kitchen | 4.15 m | 2.62 m | 4.15 m x 2.62 m |
| Main Level | Living Room | 5.79 m | 3.29 m | 5.79 m x 3.29 m |
| Main Level | Dining Room | 4.6 m | 2.68 m | 4.6 m x 2.68 m |
https://www.realtor.ca/real-estate/27609564/207-fowley-drive-oakville-rural-oakville
Interested?
Contact us for more information
Sam Allan Mcdadi
Salesperson
110 - 5805 Whittle Rd
Mississauga, Ontario L4Z 2J1
Marzena Monika Ciecielag
Salesperson
110 - 5805 Whittle Rd
Mississauga, Ontario L4Z 2J1


