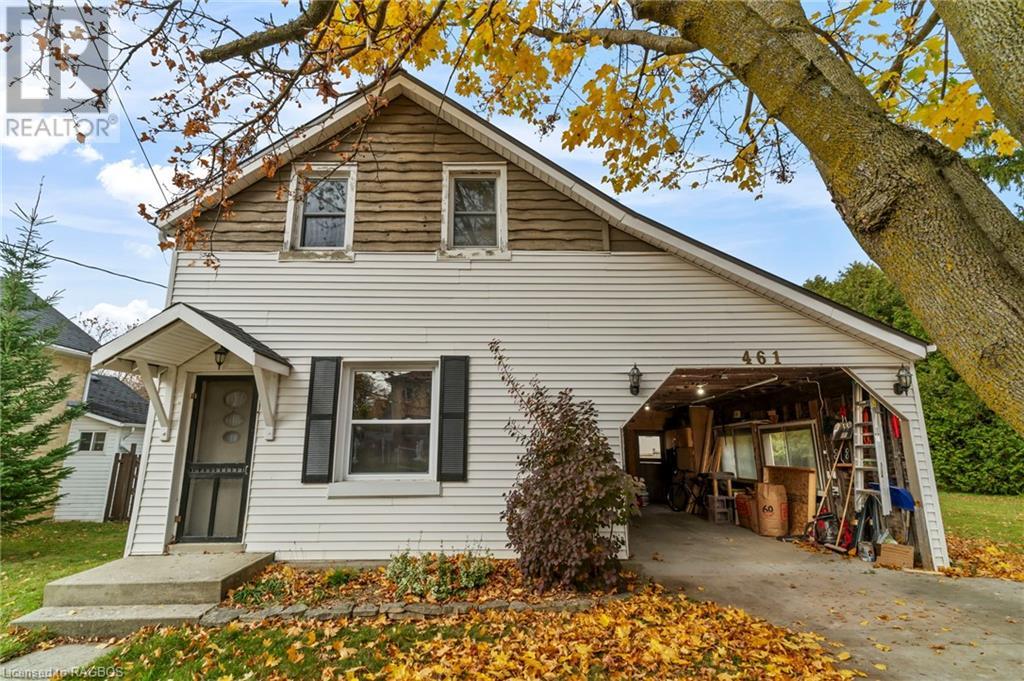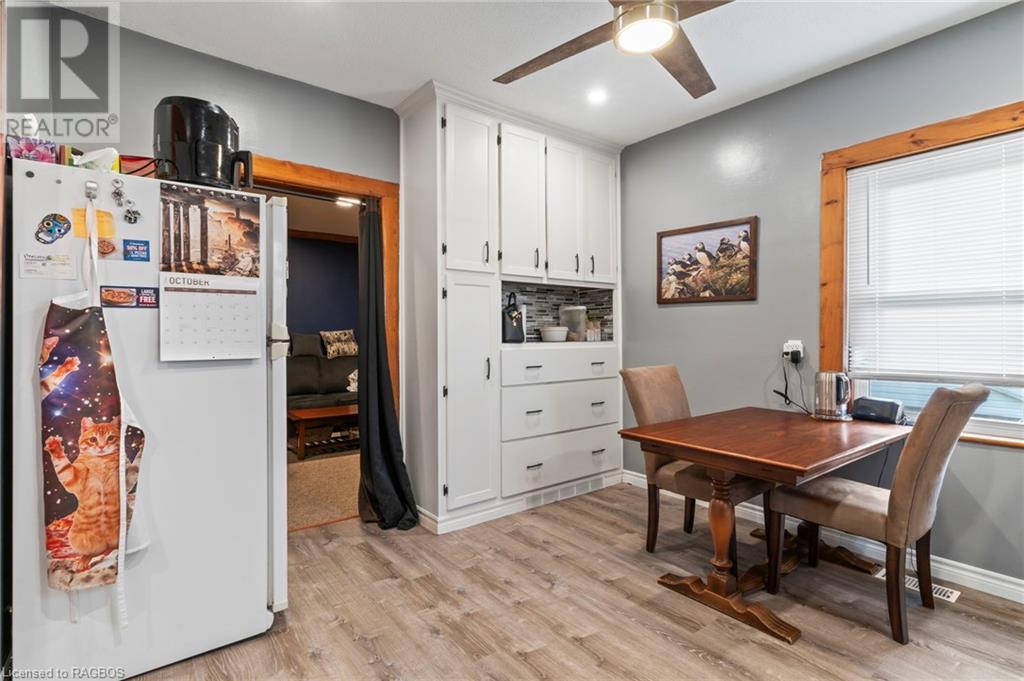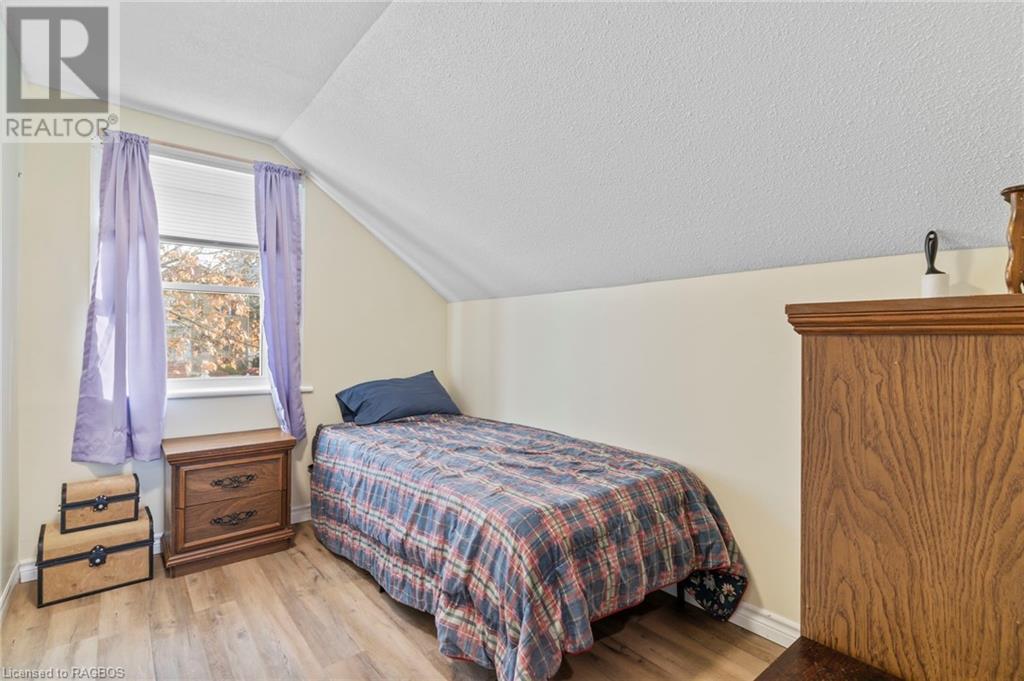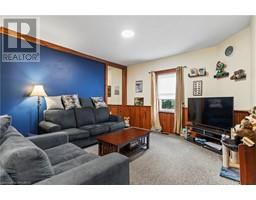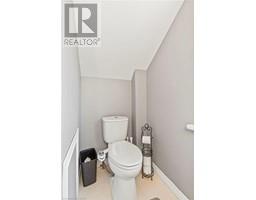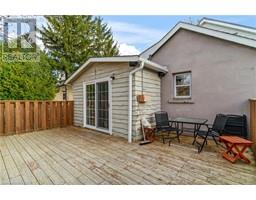461 Waterloo Street Mount Forest, Ontario N0G 2L3
$489,900
461 Waterloo St will have you saying Home Sweet Home as soon as you walk through the door. This affordable 4 bedroom 2 bathroom home is situated on a large fully fenced lot in the town of Mount Forest. The large main floor mudroom (updated 2024) acts as a flex space for mudroom, sitting area, laundry and it has a patio door (2024) to the rear deck. It also features a main floor 2pc bath with infloor heat (2024). Beside is the eat in kitchen (updated floors, counter, lights and newer dishwasher) which is functional and full of storage. The large living room has a warm feeling with the wainscoting around it. There is also a main floor primary bedroom or use it as an office or games room for the kids. Upstairs are 3 more bedrooms (updated floors and lights) as well as a 5pc bathroom (updated floors, fan, lights and toilet). There have also been updates to the home for energy efficiency like insulated the basement, new windows, and new patio door. The home has an attached carport that would be very easy to enclose with a garage door. Out back there is a large 21 x 18 deck which overlooks your backyard which has room for kids, pets and entertaining. New electrical has been run to the back shed to allow use of power tools and lights anytime you want. Come have a look and see its many features to make your living comfortable, affordable and enjoyable. (Central Air 2024, Water Softener 2024, Eavestroughs 2021) (id:50886)
Property Details
| MLS® Number | 40669372 |
| Property Type | Single Family |
| AmenitiesNearBy | Hospital, Park, Playground, Schools |
| CommunicationType | High Speed Internet |
| CommunityFeatures | Community Centre |
| EquipmentType | Water Heater |
| Features | Southern Exposure, Sump Pump |
| ParkingSpaceTotal | 3 |
| RentalEquipmentType | Water Heater |
| Structure | Shed |
Building
| BathroomTotal | 2 |
| BedroomsAboveGround | 4 |
| BedroomsTotal | 4 |
| Appliances | Central Vacuum - Roughed In, Dishwasher, Dryer, Microwave, Refrigerator, Stove, Washer, Hood Fan, Window Coverings |
| BasementDevelopment | Unfinished |
| BasementType | Partial (unfinished) |
| ConstructedDate | 1890 |
| ConstructionMaterial | Wood Frame |
| ConstructionStyleAttachment | Detached |
| CoolingType | Window Air Conditioner |
| ExteriorFinish | Concrete, Vinyl Siding, Wood |
| FoundationType | Block |
| HalfBathTotal | 1 |
| HeatingFuel | Natural Gas |
| HeatingType | Forced Air |
| StoriesTotal | 2 |
| SizeInterior | 1200 Sqft |
| Type | House |
| UtilityWater | Municipal Water |
Parking
| Carport |
Land
| AccessType | Road Access |
| Acreage | No |
| FenceType | Fence |
| LandAmenities | Hospital, Park, Playground, Schools |
| Sewer | Municipal Sewage System |
| SizeDepth | 119 Ft |
| SizeFrontage | 46 Ft |
| SizeTotalText | Under 1/2 Acre |
| ZoningDescription | R2 Res |
Rooms
| Level | Type | Length | Width | Dimensions |
|---|---|---|---|---|
| Second Level | 5pc Bathroom | Measurements not available | ||
| Second Level | Bedroom | 7'2'' x 10'1'' | ||
| Second Level | Bedroom | 9'5'' x 10'1'' | ||
| Second Level | Bedroom | 9'6'' x 9'0'' | ||
| Main Level | 2pc Bathroom | Measurements not available | ||
| Main Level | Bedroom | 12'11'' x 10'1'' | ||
| Main Level | Living Room | 16'11'' x 13'0'' | ||
| Main Level | Eat In Kitchen | 11'2'' x 13'10'' | ||
| Main Level | Mud Room | 9'5'' x 19'7'' |
Utilities
| Cable | Available |
| Electricity | Available |
| Natural Gas | Available |
| Telephone | Available |
https://www.realtor.ca/real-estate/27609525/461-waterloo-street-mount-forest
Interested?
Contact us for more information
Drew Nelson
Broker
153 Main Street South, P.o. Box 218
Mount Forest, Ontario N0G 2L0


