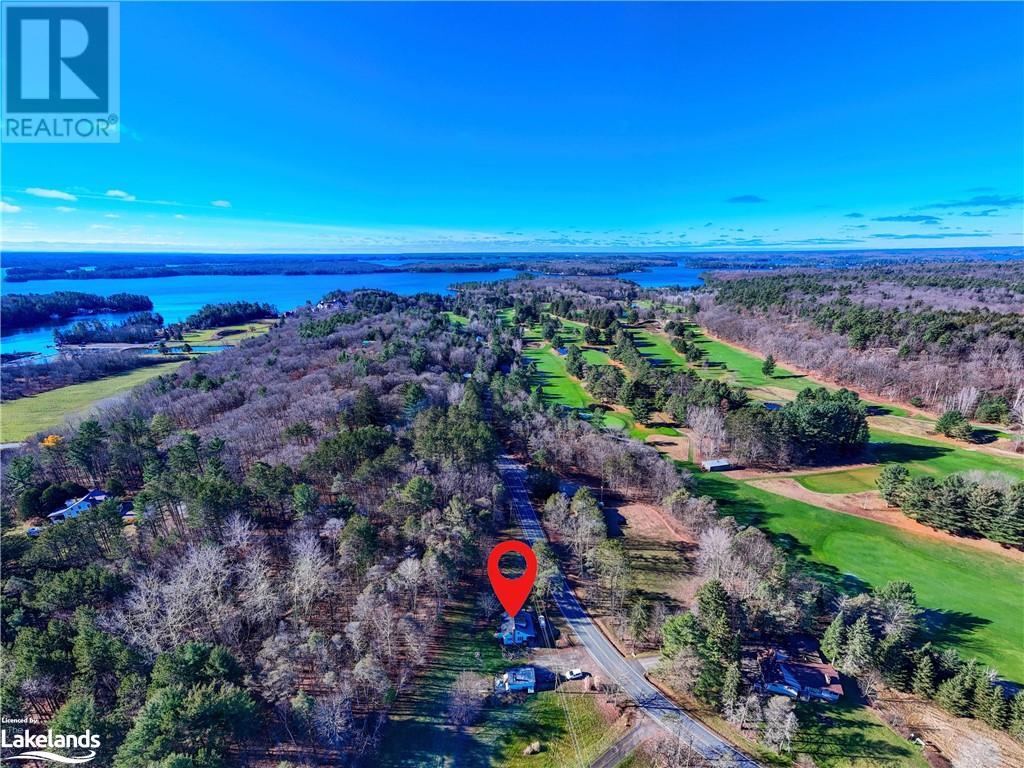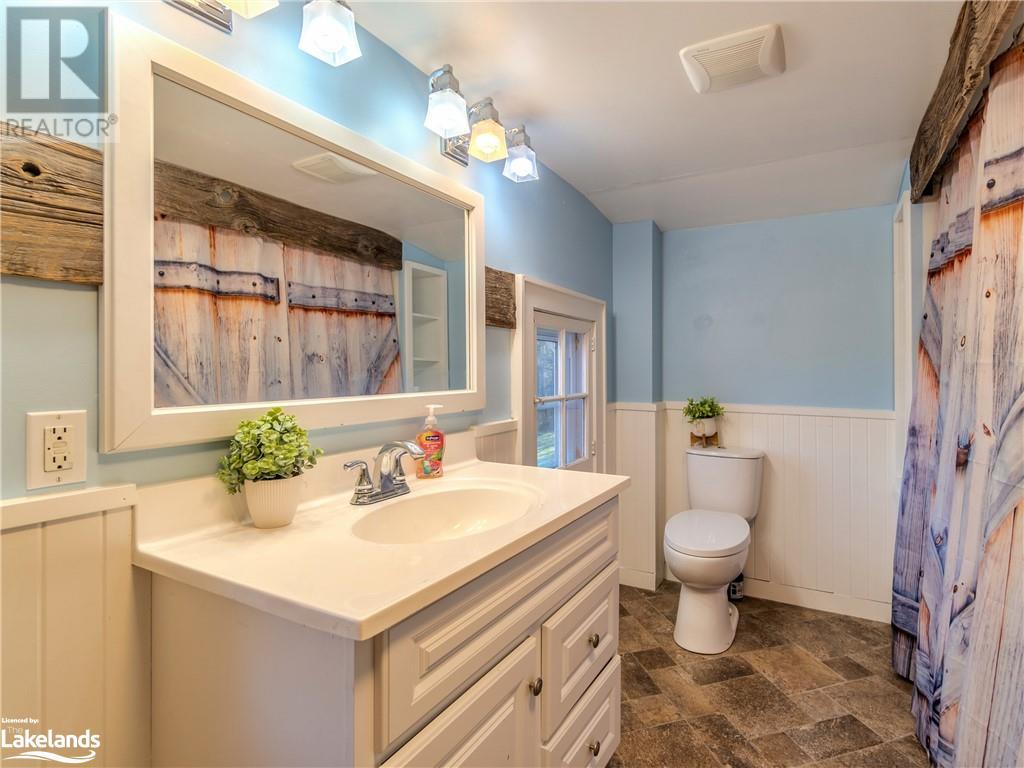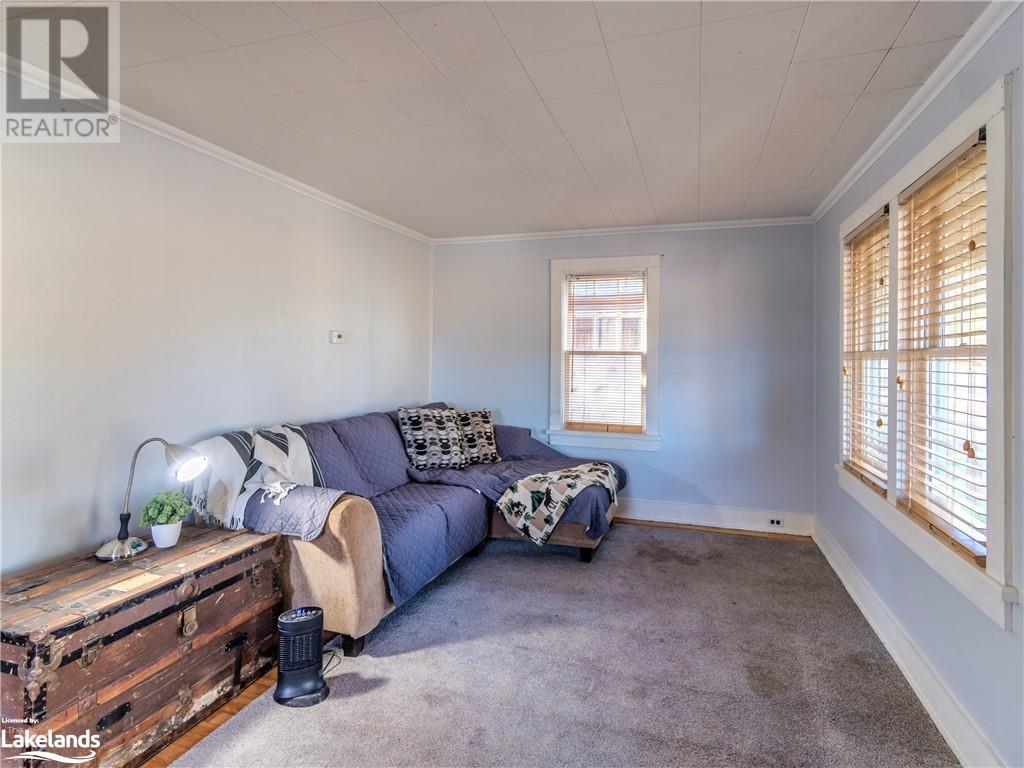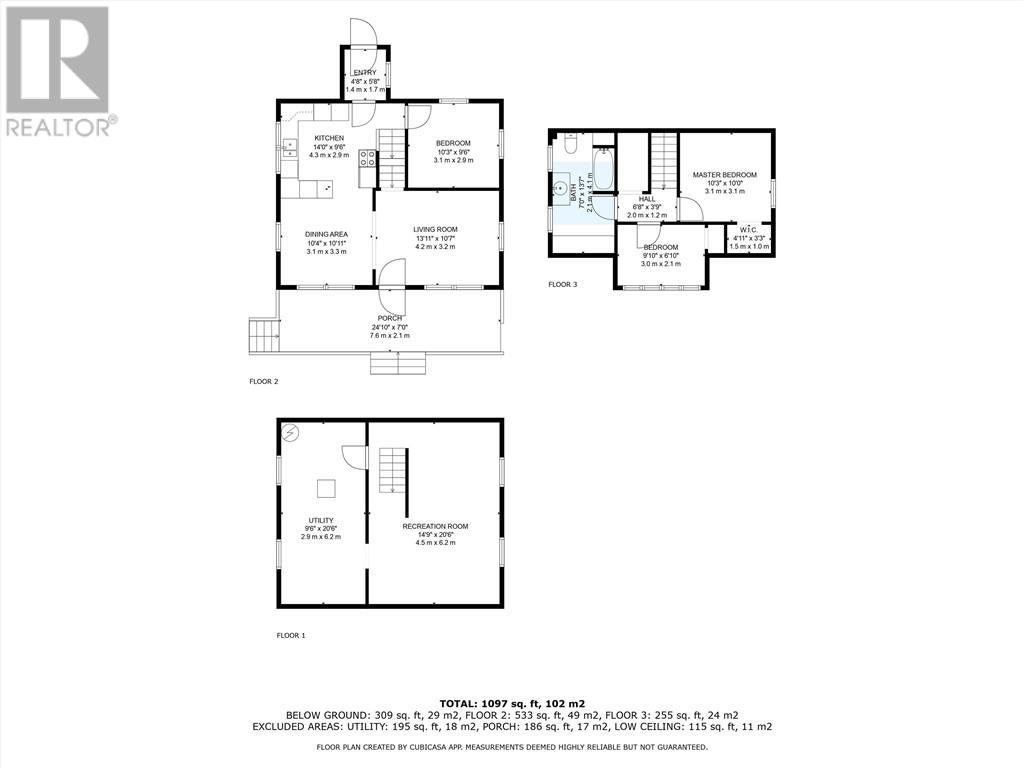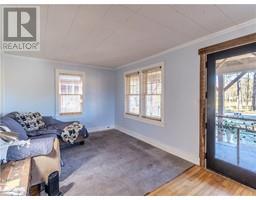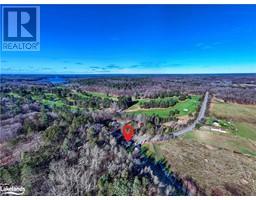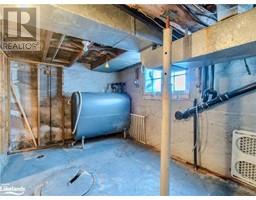2415 Windermere Rd Windermere, Ontario P0B 1P0
$559,000
Get your toolbox packed and your creative juices flowing; this diamond in the rough is waiting for you. The home exudes all the character and charm you want in a home, but needs a dose of TLC to make it shine brighter. It's been years since a property became available in Windermere, and we're pretty sure this one won't last long on the market. Nestled in mature landscape, and across the road from Windermere Golf & Country Club, it's only a short walk to Lake Rosseau and the public beach/boat launch. Schools, the marina, and retail are close by. Boasting 3 bedrooms, 1 bathroom, a newer septic, windows and plumbing, given the close proximity to everything in Windermere, it would be ideal for a rental income property. (id:50886)
Open House
This property has open houses!
12:00 pm
Ends at:2:00 pm
Property Details
| MLS® Number | 40676684 |
| Property Type | Single Family |
| AmenitiesNearBy | Golf Nearby, Marina, Place Of Worship, Shopping |
| CommunityFeatures | Quiet Area, Community Centre, School Bus |
| EquipmentType | None |
| Features | Crushed Stone Driveway, Country Residential, Gazebo |
| ParkingSpaceTotal | 7 |
| RentalEquipmentType | None |
| Structure | Porch |
Building
| BathroomTotal | 1 |
| BedroomsAboveGround | 3 |
| BedroomsTotal | 3 |
| Appliances | Microwave, Refrigerator, Stove, Window Coverings |
| BasementDevelopment | Unfinished |
| BasementType | Full (unfinished) |
| ConstructionMaterial | Wood Frame |
| ConstructionStyleAttachment | Detached |
| CoolingType | None |
| ExteriorFinish | Wood |
| FireProtection | Smoke Detectors |
| FoundationType | Stone |
| HeatingType | Forced Air |
| StoriesTotal | 2 |
| SizeInterior | 1097 Sqft |
| Type | House |
| UtilityWater | Drilled Well |
Parking
| Detached Garage |
Land
| AccessType | Water Access |
| Acreage | No |
| LandAmenities | Golf Nearby, Marina, Place Of Worship, Shopping |
| Sewer | Septic System |
| SizeDepth | 100 Ft |
| SizeFrontage | 237 Ft |
| SizeTotalText | Under 1/2 Acre |
| ZoningDescription | R3 |
Rooms
| Level | Type | Length | Width | Dimensions |
|---|---|---|---|---|
| Second Level | 4pc Bathroom | Measurements not available | ||
| Second Level | Bedroom | 9'10'' x 6'10'' | ||
| Second Level | Bedroom | 10'3'' x 10'0'' | ||
| Main Level | Living Room | 13'11'' x 10'7'' | ||
| Main Level | Dining Room | 10'4'' x 10'11'' | ||
| Main Level | Kitchen | 14'0'' x 9'6'' | ||
| Main Level | Bedroom | 9'6'' x 10'3'' |
Utilities
| Cable | Available |
| Telephone | Available |
https://www.realtor.ca/real-estate/27647228/2415-windermere-rd-windermere
Interested?
Contact us for more information
Mandie Charlton
Salesperson
102 Manitoba St, Unit #3
Bracebridge, Ontario P1L 2B5

