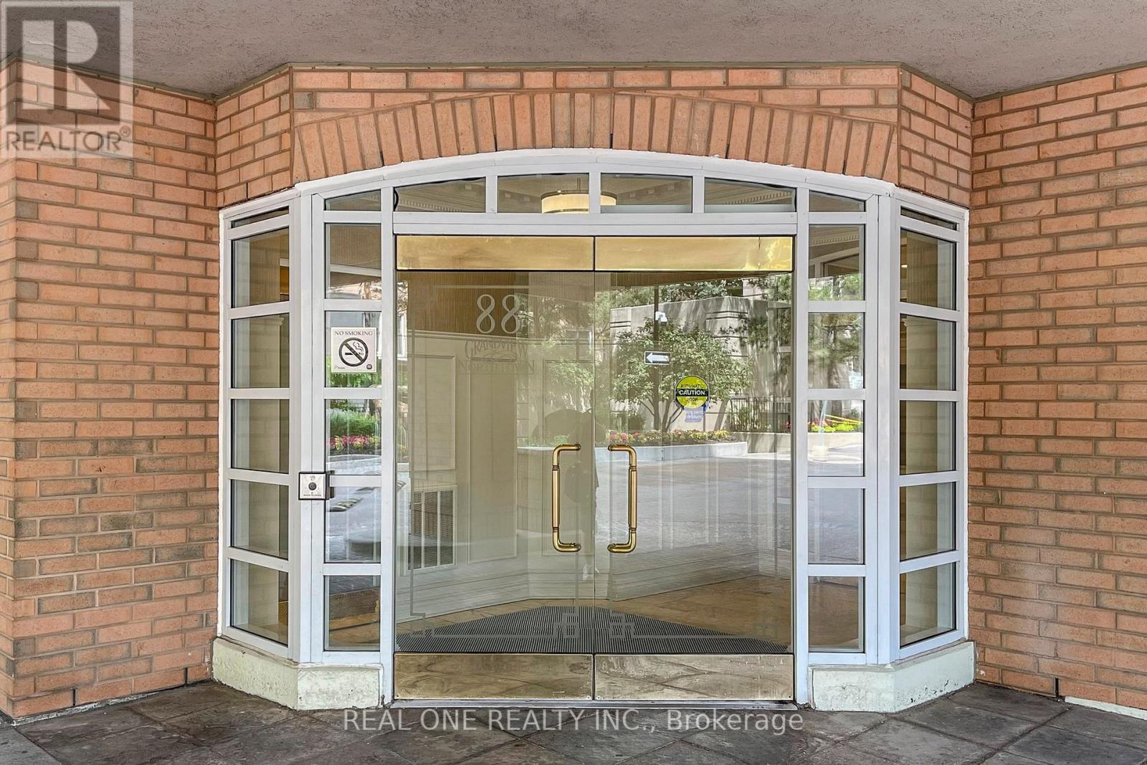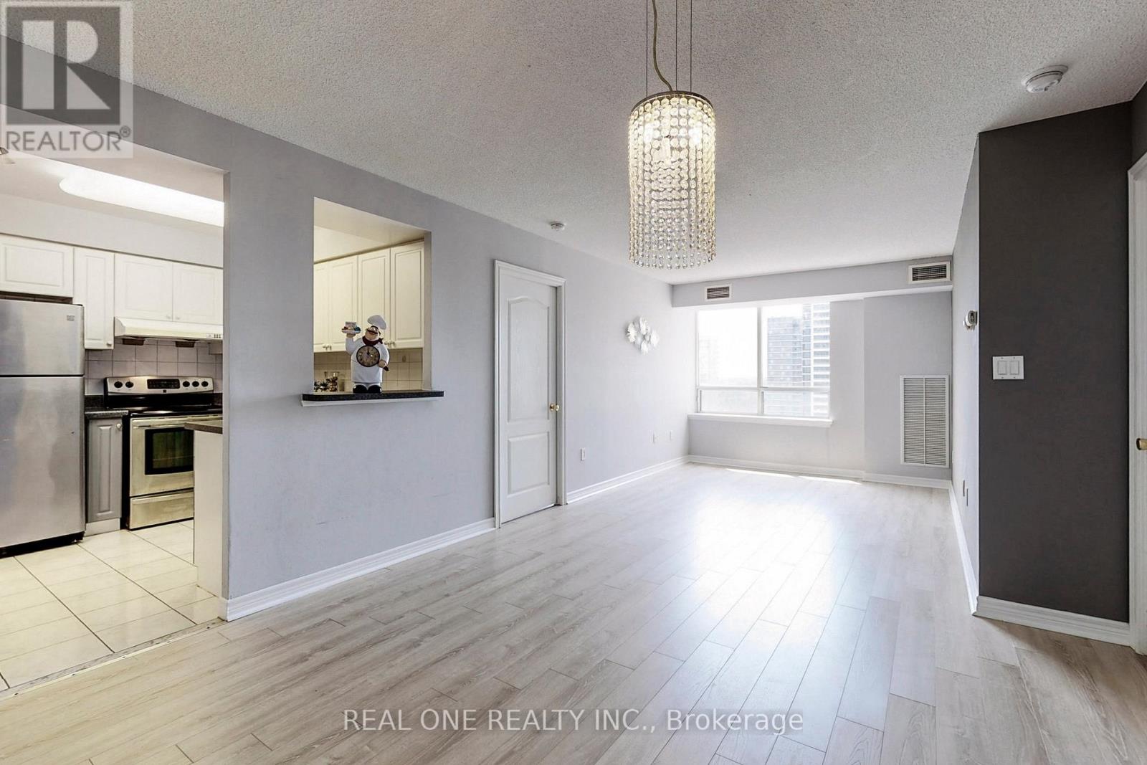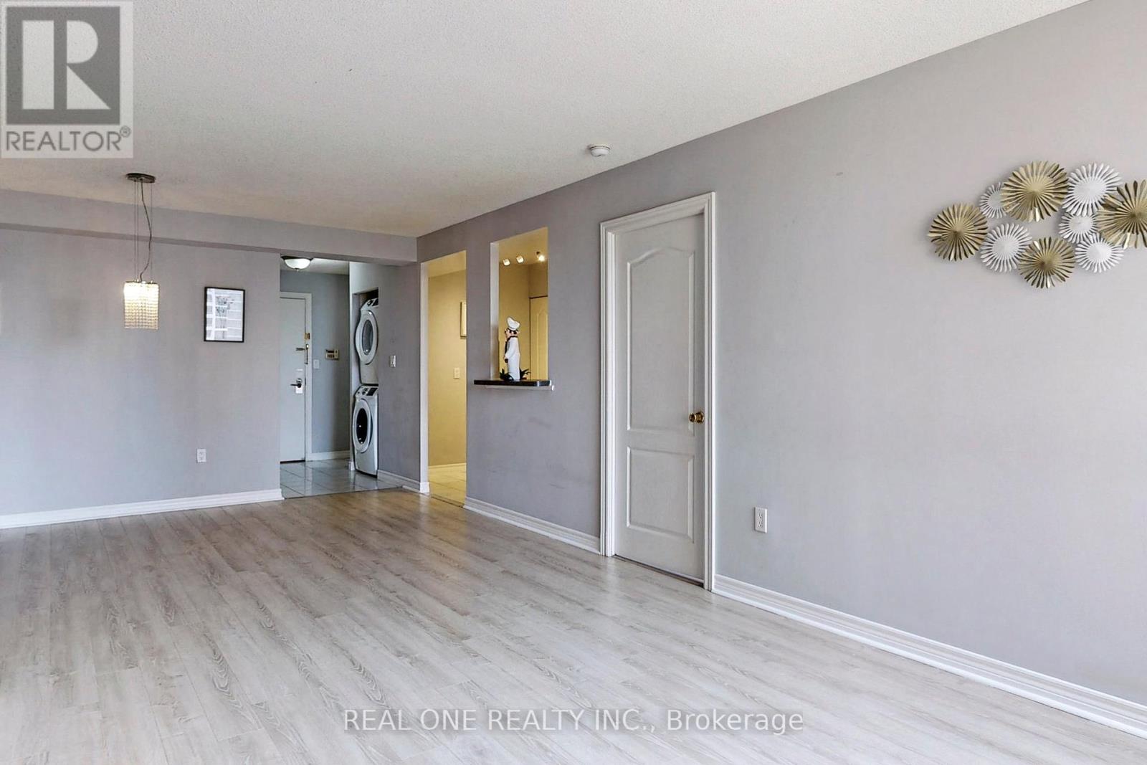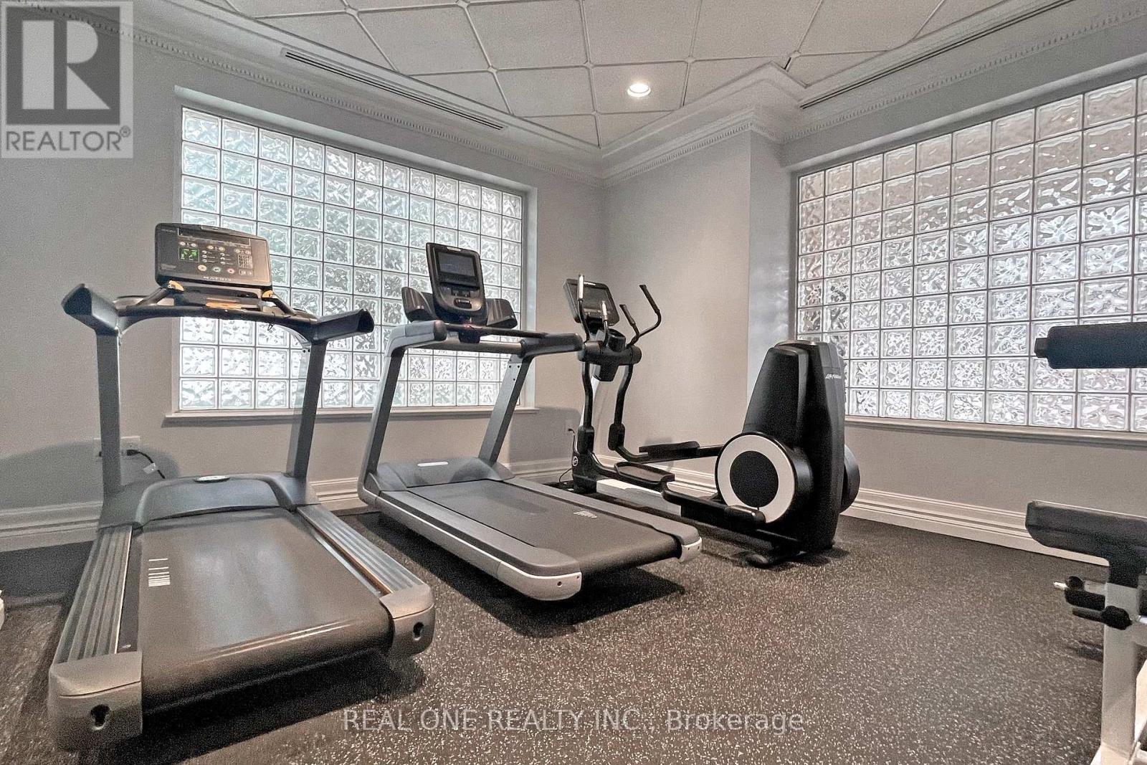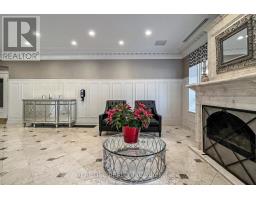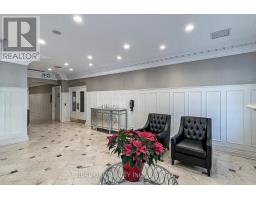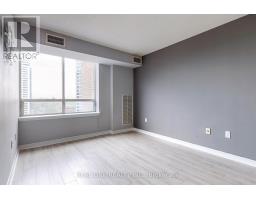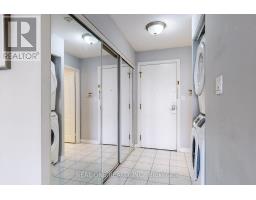1203 - 88 Grandview Way Toronto, Ontario M2N 6V6
$3,150 Monthly
Must-see, bright, and spacious two-bedroom luxury condo, nearly 1000 sq. ft. Recently renovated with a modern and beautiful split-bedroom floor plan, this unit is located in a Tridel building and offers an unobstructed west view overlooking the roof garden and a great view of Yonge Street. This meticulously maintained unit features numerous upgrades, including hardwood flooring, custom blinds, stainless steel appliances, and a recently upgraded full-size washer and dryer. Both washrooms have new vanities and toilets, and the kitchen includes ample storage space as well as a locker within the unit. Situated in a premium neighborhood surrounded by parks and mid rise buildings, this condo offers an excellent location within the school zone for top-rated elementary, middle, and high schools (Mckee and Earl Haig H.S.). It is just steps away from a 24-hour Metro supermarket, restaurants, schools, parks, libraries, and theaters. Public transportation options are within walking distance, including TTC bus stops and Finch and North York Subway stations. New immigrants and international students are welcome to apply. **** EXTRAS **** S/S Fridge, Stove, Range Hood, Dishwasher, Newer Washer, Dryer, One Parking Spot. (id:50886)
Property Details
| MLS® Number | C10402949 |
| Property Type | Single Family |
| Community Name | Willowdale East |
| CommunityFeatures | Pets Not Allowed |
| ParkingSpaceTotal | 1 |
Building
| BathroomTotal | 2 |
| BedroomsAboveGround | 2 |
| BedroomsTotal | 2 |
| Appliances | Water Heater |
| CoolingType | Central Air Conditioning |
| ExteriorFinish | Brick |
| FlooringType | Laminate, Ceramic |
| HeatingFuel | Natural Gas |
| HeatingType | Forced Air |
| SizeInterior | 899.9921 - 998.9921 Sqft |
| Type | Apartment |
Parking
| Underground |
Land
| Acreage | No |
Rooms
| Level | Type | Length | Width | Dimensions |
|---|---|---|---|---|
| Main Level | Living Room | 6.66 m | 3.05 m | 6.66 m x 3.05 m |
| Main Level | Dining Room | 6.66 m | 3.39 m | 6.66 m x 3.39 m |
| Main Level | Kitchen | 3.33 m | 2.75 m | 3.33 m x 2.75 m |
| Main Level | Primary Bedroom | 4.28 m | 2.99 m | 4.28 m x 2.99 m |
| Main Level | Bedroom 2 | 3.3 m | 2.75 m | 3.3 m x 2.75 m |
Interested?
Contact us for more information
Sherrey Xie
Salesperson
15 Wertheim Court Unit 302
Richmond Hill, Ontario L4B 3H7


