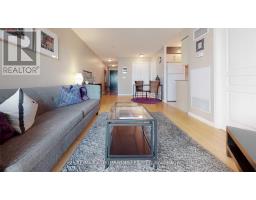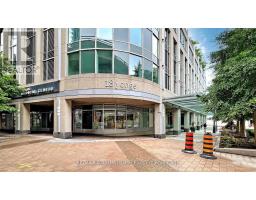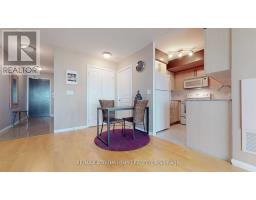2709 - 18 Yonge Street Toronto, Ontario M5E 1Z8
1 Bedroom
1 Bathroom
599.9954 - 698.9943 sqft
Indoor Pool
Central Air Conditioning
Forced Air
Waterfront
$2,300 Monthly
Stunning 1-Bedroom Condo At Prime Downtown Toronto, Adjacent To The New Go Bus Terminal And Cibc Square. Steps To Underground Path, Union Stn, Cn Tower, Scotiabank Arena, St. Lawrence Market & Restaurants. This Bright & Spacious Unit Offers 1 Parking, 1 Locker And An Unobstructed & Magnificent View Overlooks East & The Lake. 9 Foot Ceilings With Great Building Amenities. Well-Maintained Unit And We Show With Confidence. **** EXTRAS **** Fridge/Stove, B/I Dishwasher & B/I Microwave. Washer/Dryer, All Elf's & Existing Window Coverings. Furnished. (id:50886)
Property Details
| MLS® Number | C10402948 |
| Property Type | Single Family |
| Community Name | Waterfront Communities C1 |
| AmenitiesNearBy | Public Transit |
| CommunityFeatures | Pets Not Allowed |
| Features | Balcony, Atrium/sunroom |
| ParkingSpaceTotal | 1 |
| PoolType | Indoor Pool |
| ViewType | View |
| WaterFrontType | Waterfront |
Building
| BathroomTotal | 1 |
| BedroomsAboveGround | 1 |
| BedroomsTotal | 1 |
| Amenities | Exercise Centre, Recreation Centre, Sauna, Storage - Locker |
| CoolingType | Central Air Conditioning |
| ExteriorFinish | Brick, Concrete |
| FlooringType | Laminate |
| HeatingFuel | Natural Gas |
| HeatingType | Forced Air |
| SizeInterior | 599.9954 - 698.9943 Sqft |
| Type | Apartment |
Parking
| Underground |
Land
| Acreage | No |
| LandAmenities | Public Transit |
Rooms
| Level | Type | Length | Width | Dimensions |
|---|---|---|---|---|
| Main Level | Foyer | 3.7 m | 1.22 m | 3.7 m x 1.22 m |
| Main Level | Living Room | 5.48 m | 3.05 m | 5.48 m x 3.05 m |
| Main Level | Dining Room | 5.48 m | 3.05 m | 5.48 m x 3.05 m |
| Main Level | Kitchen | 7.28 m | 2.13 m | 7.28 m x 2.13 m |
| Main Level | Primary Bedroom | 4.2 m | 2.52 m | 4.2 m x 2.52 m |
Interested?
Contact us for more information
Luke Wang
Salesperson
RE/MAX Atrium Home Realty
7100 Warden Ave #1a
Markham, Ontario L3R 8B5
7100 Warden Ave #1a
Markham, Ontario L3R 8B5

















