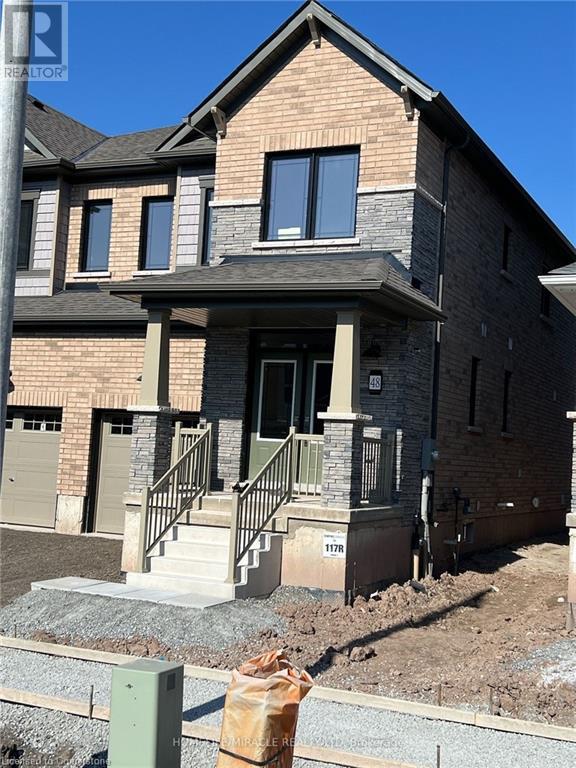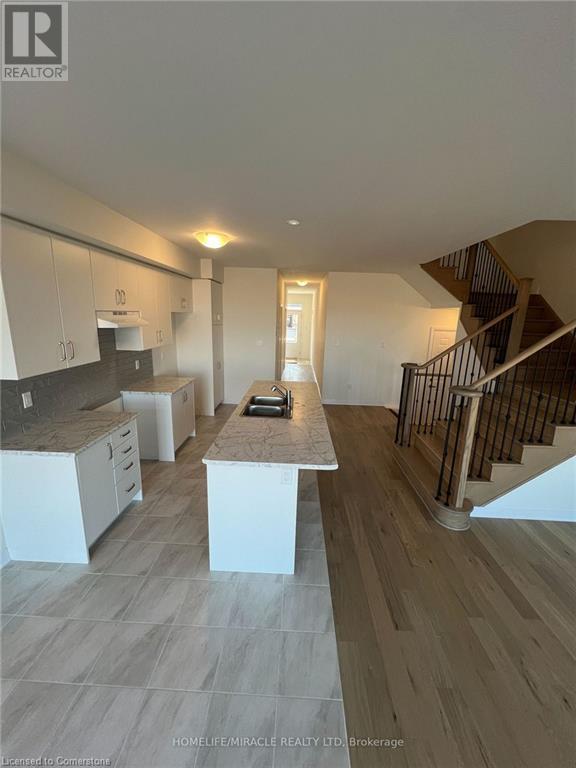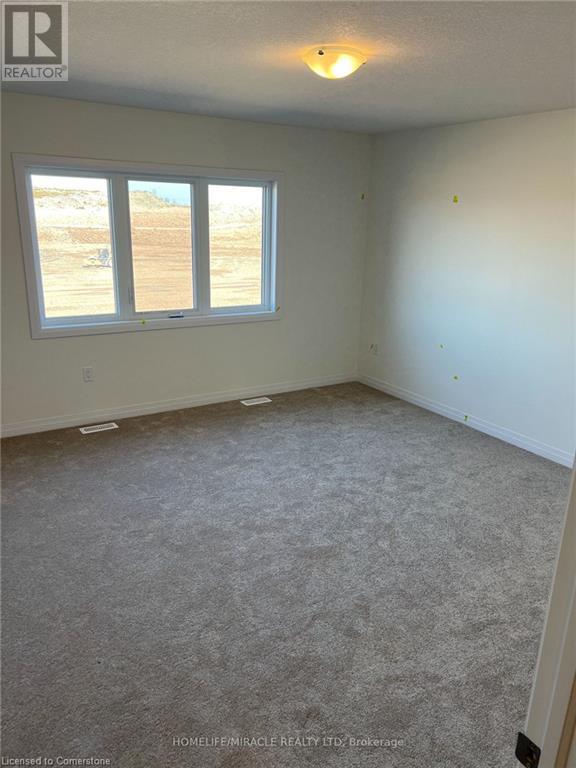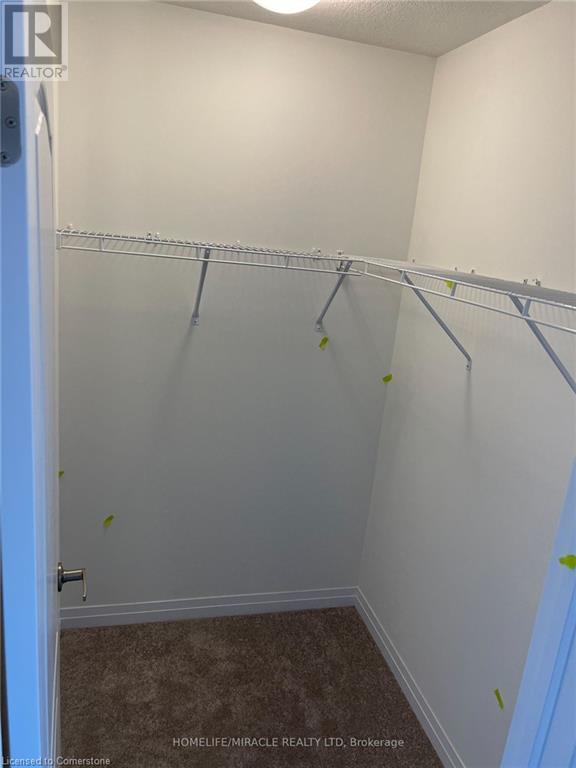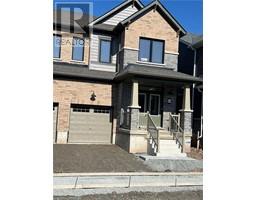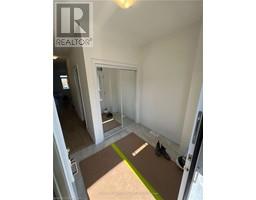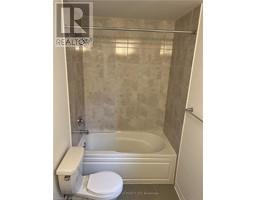48 Masters Street Welland, Ontario L3B 0N4
$2,500 MonthlyInsurance
Brand New Semi Detached House Located In The Heart Of Welland. Perfectly Situated Just Minutes From The Picturesque Welland Canal And The Sandy Shores Of Nickel Beach,this Modern Home Features 4 Bedrooms And 2.5 Bathrooms.main Level Offers A Spacious Living/breakfast Area, An Open-concept Kitchen With Upgraded Cabinets And S/s Appliances, The Upper Level Includes A Master Bedroom With A 4-piece Ensuite And A Large Walk-in Closet, Three Additional Spacious Bedrooms, And A Convenient Main-floor Laundry Room. Large Windows Throughout The Home Allow Natural Sunlight To Create A Bright Atmosphere.walkout To Back From The Dining Room-perfect For Entertaining!! Good Sized Yard! Close To All Amenities, Banks, Plaza, And Schools. Close To Niagara College And Brock University! Short Drive To Niagara Falls And Attractions. Additional Convenience Includes One Garage Parking Spot And One Driveway Parking Spot. (id:50886)
Property Details
| MLS® Number | 40677211 |
| Property Type | Single Family |
| AmenitiesNearBy | Playground |
| Features | Country Residential |
| ParkingSpaceTotal | 2 |
Building
| BathroomTotal | 3 |
| BedroomsAboveGround | 4 |
| BedroomsTotal | 4 |
| Appliances | Dishwasher, Dryer, Refrigerator, Stove, Washer |
| ArchitecturalStyle | 2 Level |
| BasementDevelopment | Unfinished |
| BasementType | Full (unfinished) |
| ConstructionStyleAttachment | Semi-detached |
| ExteriorFinish | Brick Veneer, Stone |
| HalfBathTotal | 1 |
| HeatingFuel | Natural Gas |
| HeatingType | Forced Air |
| StoriesTotal | 2 |
| SizeInterior | 1832 Sqft |
| Type | House |
| UtilityWater | Municipal Water |
Parking
| Attached Garage |
Land
| Acreage | No |
| LandAmenities | Playground |
| Sewer | Municipal Sewage System |
| SizeDepth | 92 Ft |
| SizeFrontage | 25 Ft |
| SizeTotalText | Unknown |
| ZoningDescription | Residential |
Rooms
| Level | Type | Length | Width | Dimensions |
|---|---|---|---|---|
| Second Level | 4pc Bathroom | Measurements not available | ||
| Second Level | 4pc Bathroom | Measurements not available | ||
| Second Level | Bedroom | 11'0'' x 9'0'' | ||
| Second Level | Bedroom | 12'0'' x 10'2'' | ||
| Second Level | Bedroom | 11'0'' x 10'0'' | ||
| Second Level | Primary Bedroom | 14'6'' x 14'0'' | ||
| Main Level | 2pc Bathroom | Measurements not available | ||
| Main Level | Laundry Room | Measurements not available | ||
| Main Level | Breakfast | 12'0'' x 8'6'' | ||
| Main Level | Kitchen | 14'0'' x 8'6'' | ||
| Main Level | Great Room | 14'6'' x 11'5'' |
https://www.realtor.ca/real-estate/27647938/48-masters-street-welland
Interested?
Contact us for more information
Ajay Shah
Broker of Record
5010 Steeles Ave W Unit 11a
Toronto, Ontario M9V 5C6


