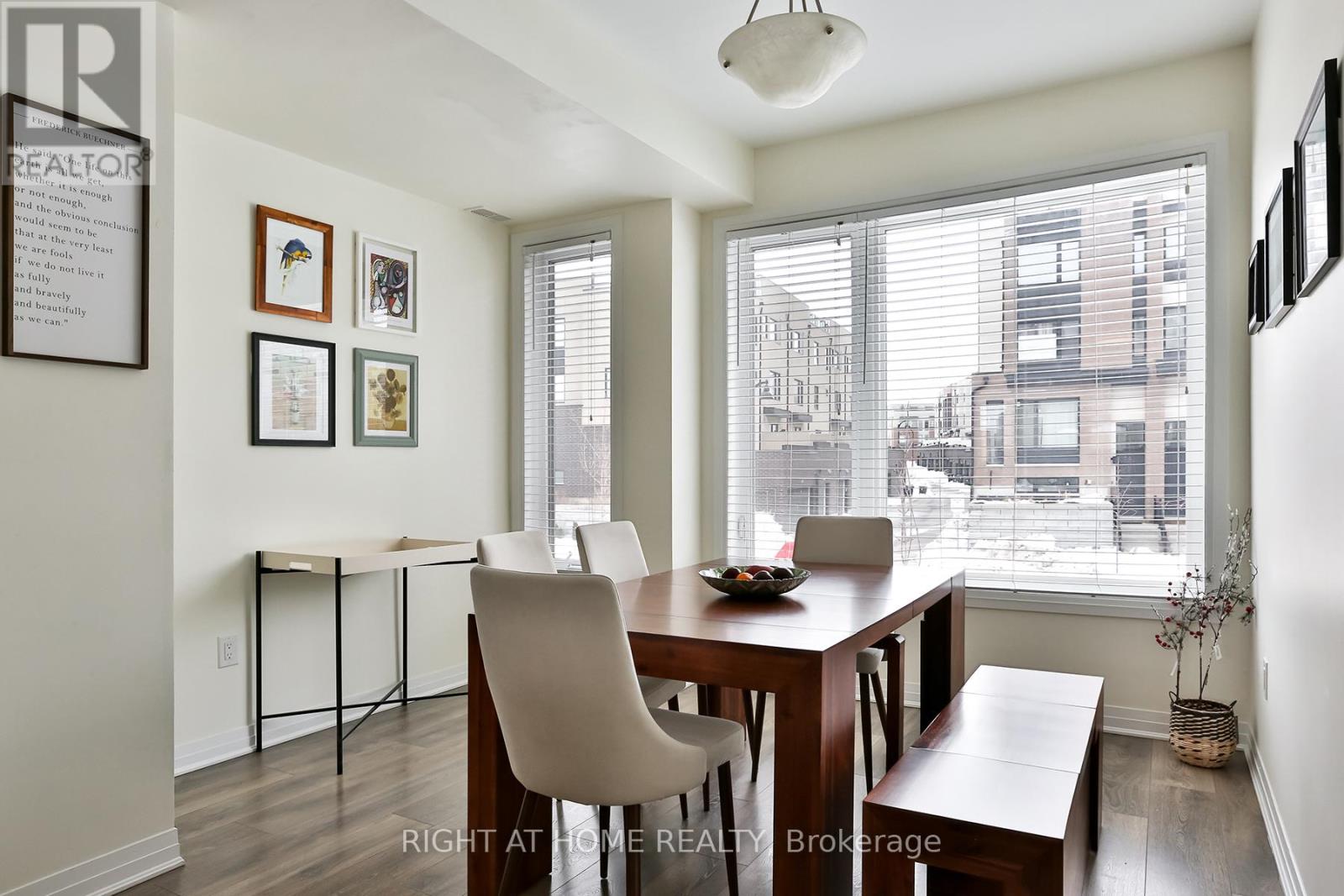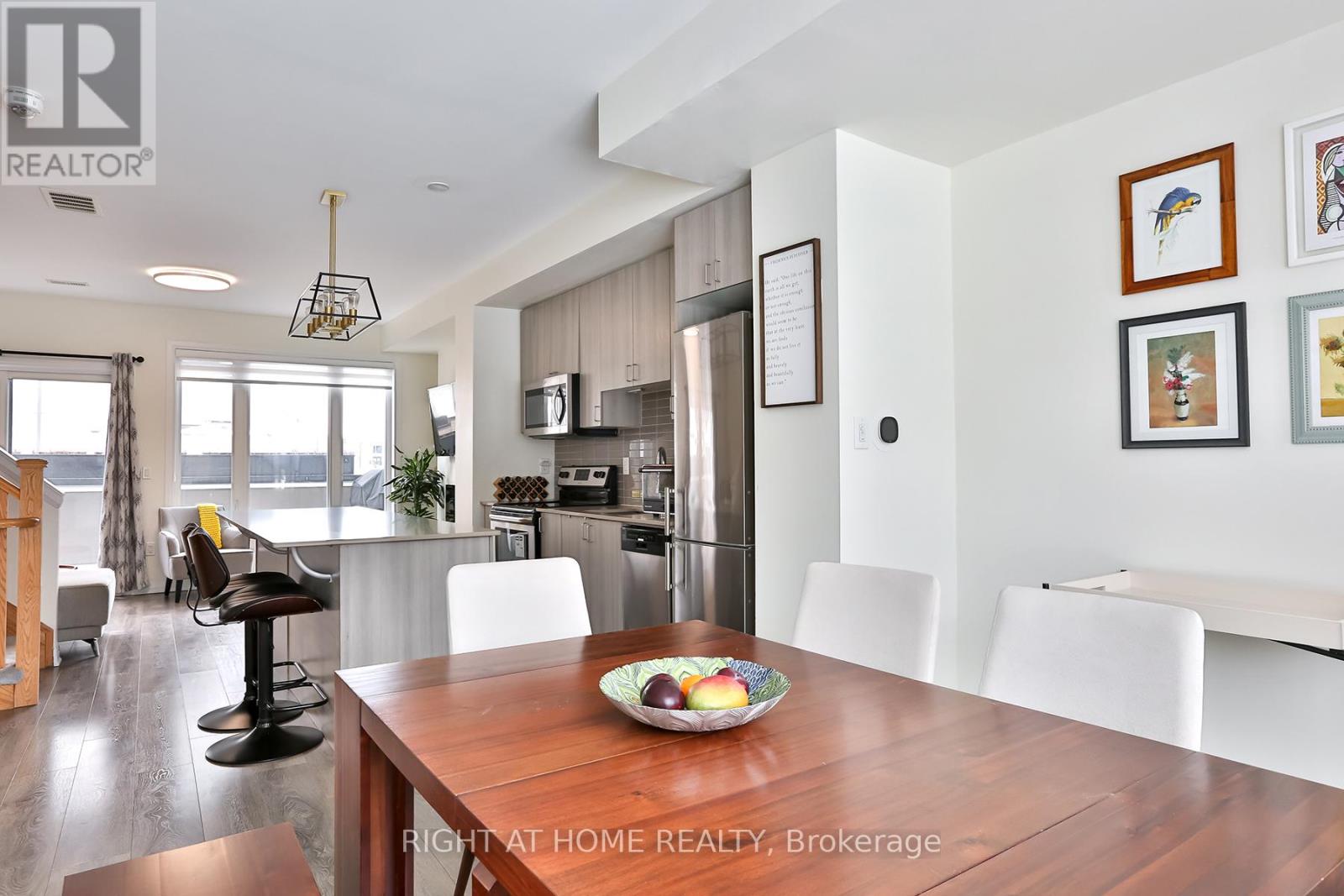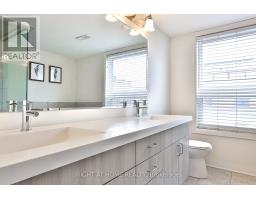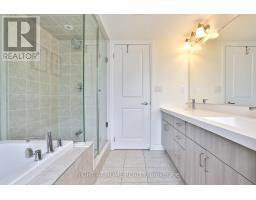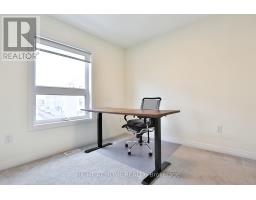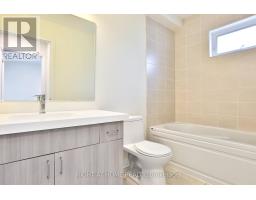178 Frederick Tisdale Drive Toronto, Ontario M3K 0A6
$4,400 Monthly
Welcome To Downsview Park. Lay Your Roots In This Ultra Convenient, Stylish And Stunning 5-Bed End Unit Urban Townhome Featuring Open Concept Kitchen, Dining & Living With Upgraded Centre Island & Extended Upper Cabinets, Gas Fireplace, Laminate Floors, Rooftop Terrace & Direct Access To The 2-Car Garage. Enjoy The Views From Your Roof Top Walk Out Terraces. Full 360 Degree Exposure. Great Place To Raise A Family With A Strong Community. Ttc Bus Steps Away For The Downsview Park / Wilson Subway Stations. **** EXTRAS **** Access To An Abundance Of Amenities: Downsview Park With Its 300 Acres Of Parkland, Shuttle Bus, Blyth Academy School For Elite Athletes, Playground, Splash Pad, Groceries, Markets And Lots Of Shopping Options With Yorkdale Mall Close By. (id:50886)
Property Details
| MLS® Number | W10402938 |
| Property Type | Single Family |
| Community Name | Downsview-Roding-CFB |
| ParkingSpaceTotal | 2 |
Building
| BathroomTotal | 4 |
| BedroomsAboveGround | 5 |
| BedroomsTotal | 5 |
| Appliances | Dishwasher, Dryer, Microwave, Range, Refrigerator, Stove, Washer, Window Coverings |
| BasementDevelopment | Finished |
| BasementType | N/a (finished) |
| ConstructionStyleAttachment | Attached |
| CoolingType | Central Air Conditioning |
| ExteriorFinish | Brick, Stucco |
| FireplacePresent | Yes |
| FlooringType | Laminate, Carpeted |
| FoundationType | Poured Concrete |
| HalfBathTotal | 2 |
| HeatingFuel | Natural Gas |
| HeatingType | Forced Air |
| StoriesTotal | 3 |
| Type | Row / Townhouse |
| UtilityWater | Municipal Water |
Parking
| Garage |
Land
| Acreage | No |
| Sewer | Sanitary Sewer |
| SizeDepth | 79 Ft ,8 In |
| SizeFrontage | 18 Ft ,4 In |
| SizeIrregular | 18.41 X 79.68 Ft |
| SizeTotalText | 18.41 X 79.68 Ft |
Rooms
| Level | Type | Length | Width | Dimensions |
|---|---|---|---|---|
| Second Level | Bedroom | 4.44 m | 3.09 m | 4.44 m x 3.09 m |
| Second Level | Bedroom 2 | 3.5 m | 2.73 m | 3.5 m x 2.73 m |
| Second Level | Bedroom 3 | 3.04 m | 2.9 m | 3.04 m x 2.9 m |
| Third Level | Bedroom 4 | 2.7 m | 2.81 m | 2.7 m x 2.81 m |
| Third Level | Primary Bedroom | 5.47 m | 3.84 m | 5.47 m x 3.84 m |
| Main Level | Kitchen | 4.4 m | 4.01 m | 4.4 m x 4.01 m |
| Main Level | Living Room | 5.44 m | 2.78 m | 5.44 m x 2.78 m |
| Main Level | Dining Room | 3.43 m | 2.57 m | 3.43 m x 2.57 m |
Interested?
Contact us for more information
Mason Chiu
Broker
1396 Don Mills Rd Unit B-121
Toronto, Ontario M3B 0A7















