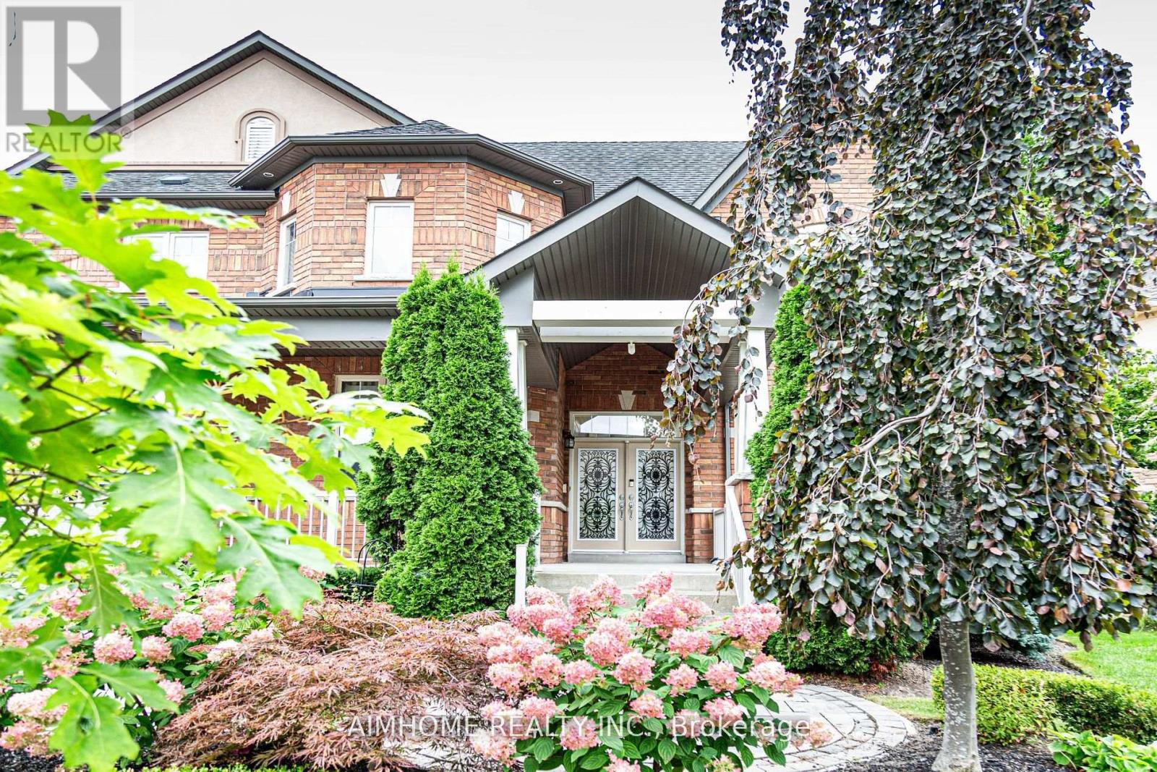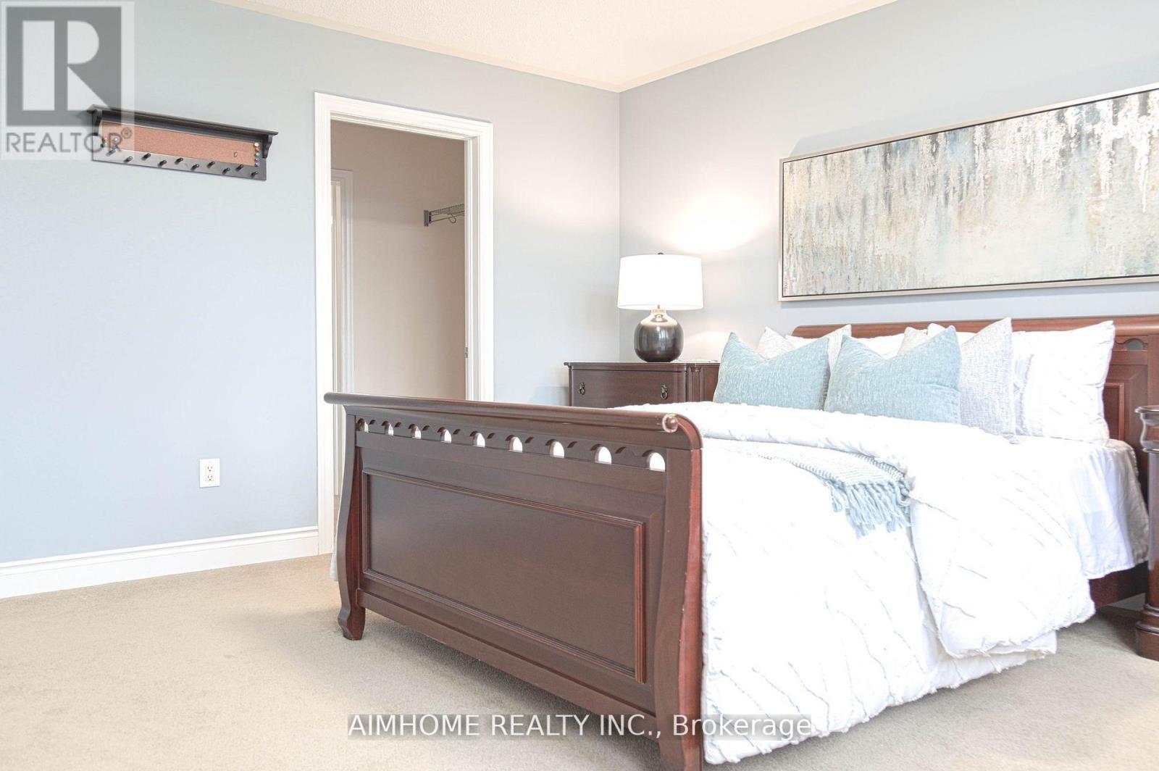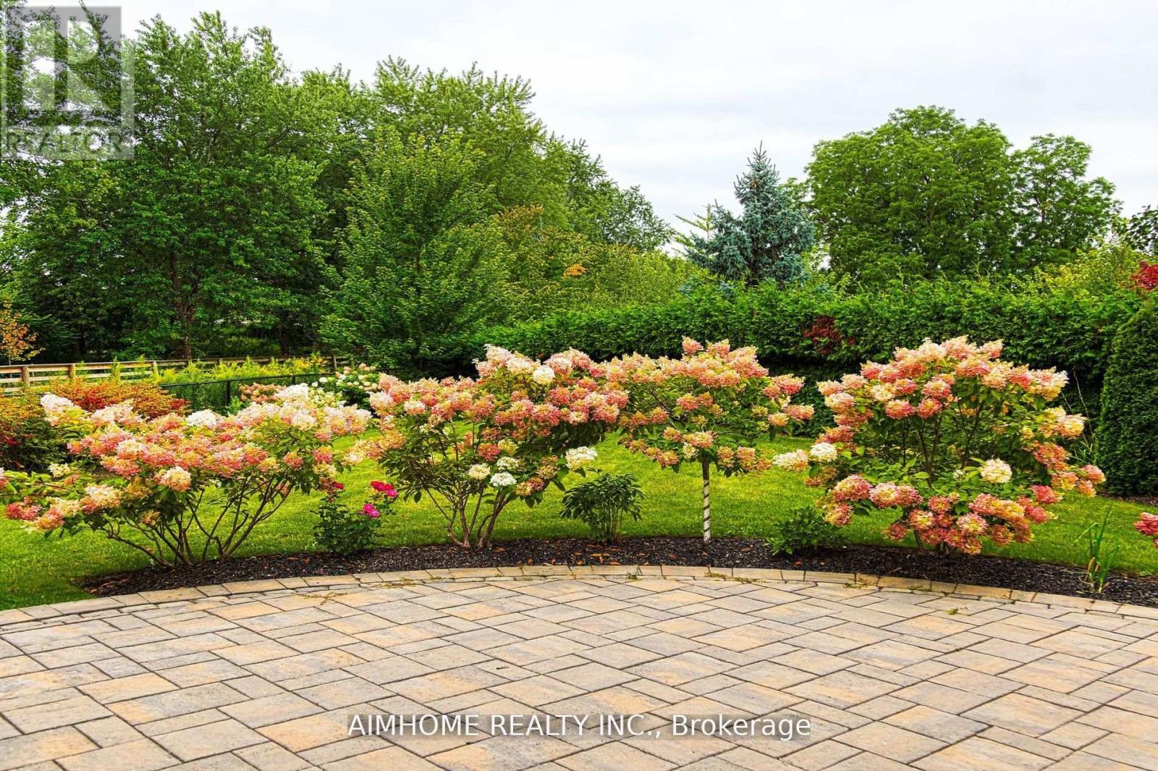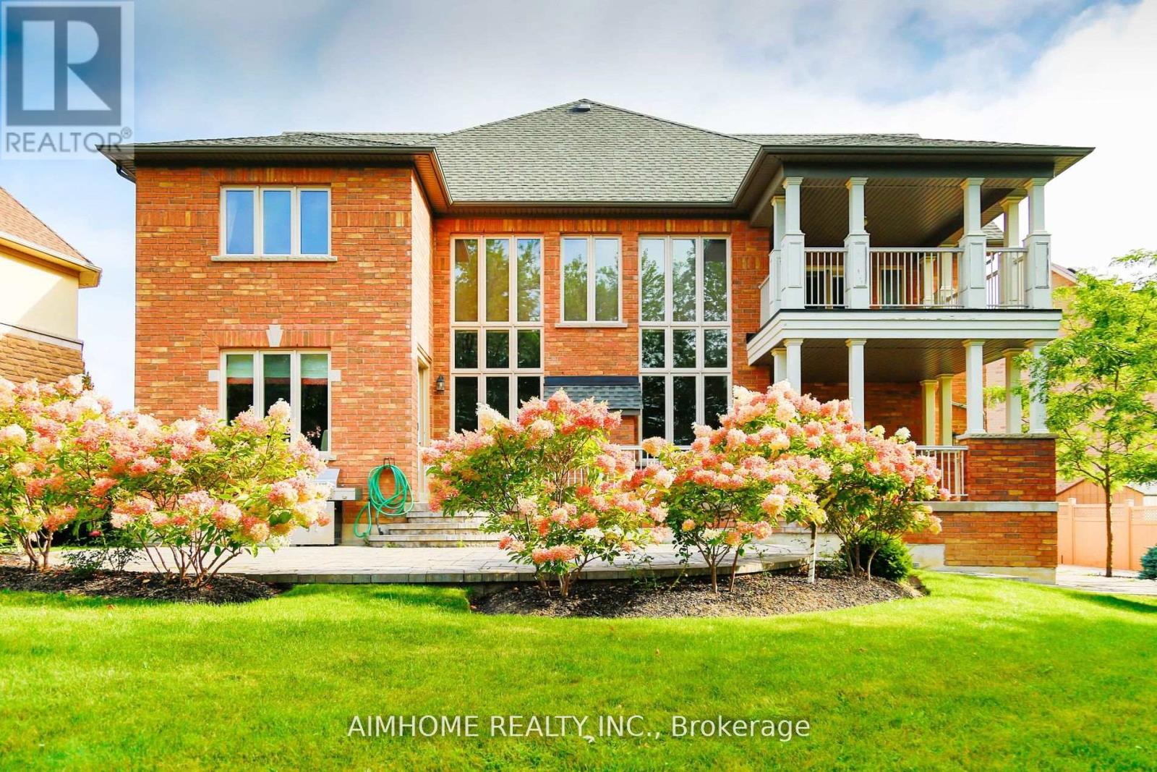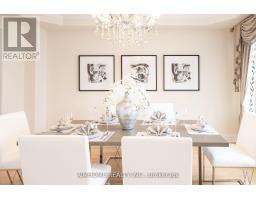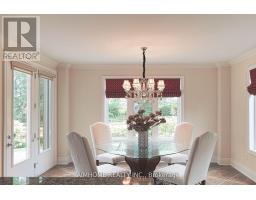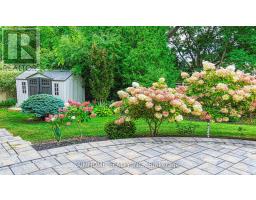15 Birchbark Court Richmond Hill, Ontario L4E 4Z2
$2,499,000
**Stunning Four-Bedroom Home in a Tranquil Setting with an Exceptional Layout:** Nestled in a quiet court and surrounded by century-old trees with access to a scenic trail, this beautifully landscaped home offers a serene retreat. With a bright and open layout, the property is filled with natural light throughout. The spacious family room features an impressive 18-foot ceiling and a built-in surround sound system, perfect for entertaining or relaxing with family. The home includes four generous bedrooms and three bathrooms upstairs, including a luxurious 5-piece ensuite in the primary suite and an additional ensuite in a second bedroom, ensuring comfort and privacy for all. Both the main floor and the professionally finished basement have 9-foot ceilings, enhancing the sense of space and openness. Enjoy built-in balconies on both the main and upper levels, ideal for outdoor enjoyment. The upgraded three-car garage and ample driveway space accommodate up to seven vehicles. Energy-efficient UV-protected windows on the main floor filter 98% of ultraviolet rays, keeping the home cool and comfortable year-round. Ideally located within walking distance to Yonge Street,shopping, parks, fitness centers, and schools, with easy access to go train station and major highways, this home combines tranquility, convenience, and a superb layout. **** EXTRAS **** Stainless steel kitchenaid 48' fridge, six burner gas cooktop, B/I Oven, Microwave, & Dishwasher, Exhaust fan, two set of washer and dryer, Sprinkler system, All light fixtures, All existing window coverings (id:50886)
Property Details
| MLS® Number | N10402915 |
| Property Type | Single Family |
| Community Name | Jefferson |
| AmenitiesNearBy | Park, Public Transit, Schools |
| Features | Cul-de-sac, Conservation/green Belt |
| ParkingSpaceTotal | 10 |
| Structure | Porch, Shed |
Building
| BathroomTotal | 5 |
| BedroomsAboveGround | 4 |
| BedroomsTotal | 4 |
| Appliances | Central Vacuum, Oven - Built-in |
| BasementDevelopment | Finished |
| BasementType | N/a (finished) |
| ConstructionStyleAttachment | Detached |
| CoolingType | Central Air Conditioning |
| ExteriorFinish | Brick, Stone |
| FireplacePresent | Yes |
| FlooringType | Carpeted, Hardwood, Ceramic |
| FoundationType | Concrete |
| HalfBathTotal | 1 |
| HeatingFuel | Natural Gas |
| HeatingType | Forced Air |
| StoriesTotal | 2 |
| SizeInterior | 3499.9705 - 4999.958 Sqft |
| Type | House |
| UtilityWater | Municipal Water |
Parking
| Garage |
Land
| Acreage | No |
| LandAmenities | Park, Public Transit, Schools |
| LandscapeFeatures | Lawn Sprinkler, Landscaped |
| Sewer | Sanitary Sewer |
| SizeDepth | 182 Ft ,1 In |
| SizeFrontage | 55 Ft ,10 In |
| SizeIrregular | 55.9 X 182.1 Ft |
| SizeTotalText | 55.9 X 182.1 Ft |
| SurfaceWater | Lake/pond |
Rooms
| Level | Type | Length | Width | Dimensions |
|---|---|---|---|---|
| Second Level | Bedroom 4 | 3.96 m | 3.89 m | 3.96 m x 3.89 m |
| Second Level | Primary Bedroom | 5.16 m | 4.27 m | 5.16 m x 4.27 m |
| Second Level | Bedroom 2 | 4.29 m | 4.27 m | 4.29 m x 4.27 m |
| Second Level | Bedroom 3 | 4.06 m | 3.63 m | 4.06 m x 3.63 m |
| Basement | Great Room | 12.2 m | 10.1 m | 12.2 m x 10.1 m |
| Main Level | Living Room | 3.99 m | 3.53 m | 3.99 m x 3.53 m |
| Main Level | Dining Room | 4.52 m | 3.63 m | 4.52 m x 3.63 m |
| Main Level | Kitchen | 4.09 m | 3.96 m | 4.09 m x 3.96 m |
| Main Level | Eating Area | 3.96 m | 3.81 m | 3.96 m x 3.81 m |
| Main Level | Family Room | 6.38 m | 4.67 m | 6.38 m x 4.67 m |
| Main Level | Laundry Room | 4.22 m | 2.03 m | 4.22 m x 2.03 m |
https://www.realtor.ca/real-estate/27609404/15-birchbark-court-richmond-hill-jefferson-jefferson
Interested?
Contact us for more information
Jennifer Han
Salesperson
2175 Sheppard Ave E. Suite 106
Toronto, Ontario M2J 1W8



