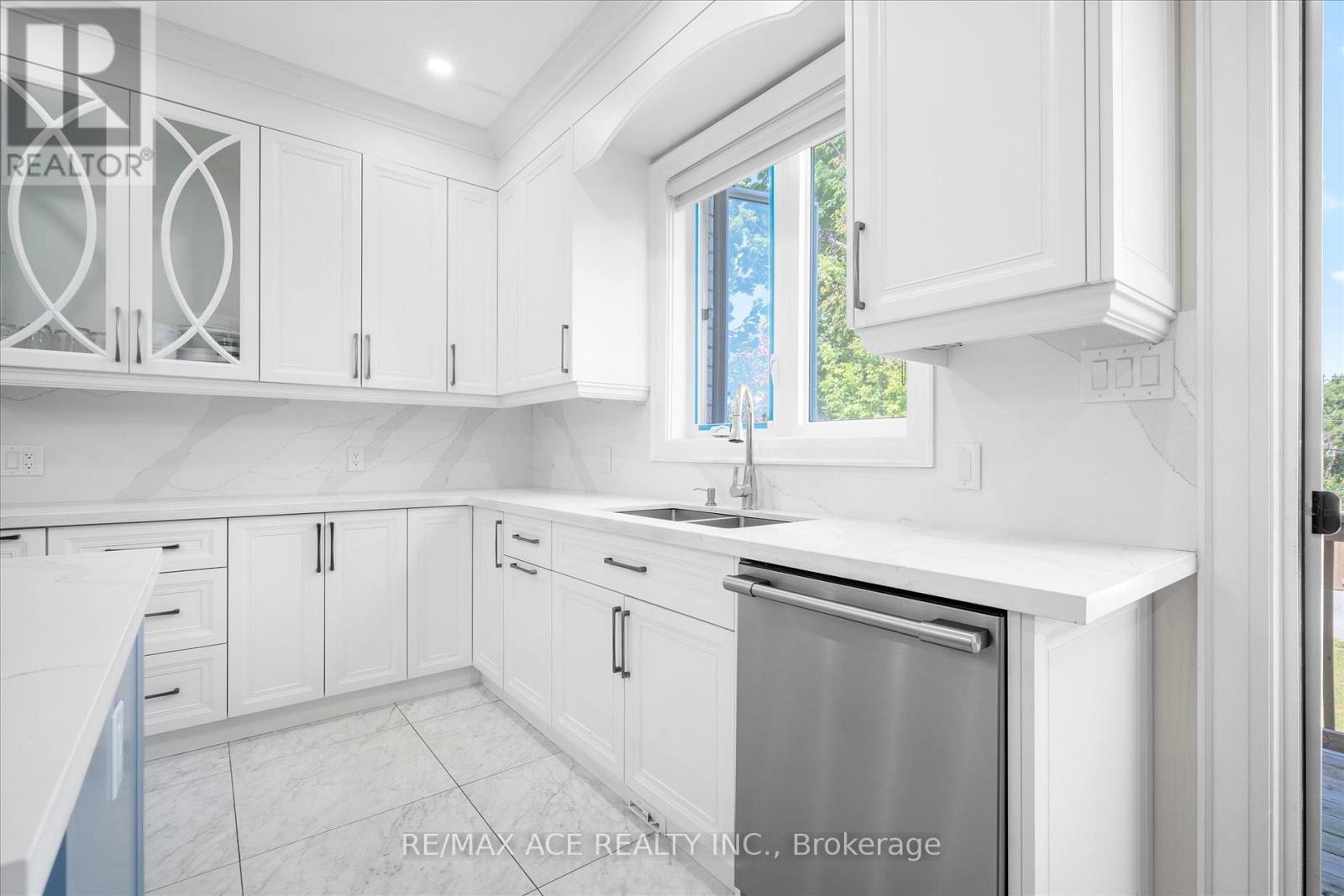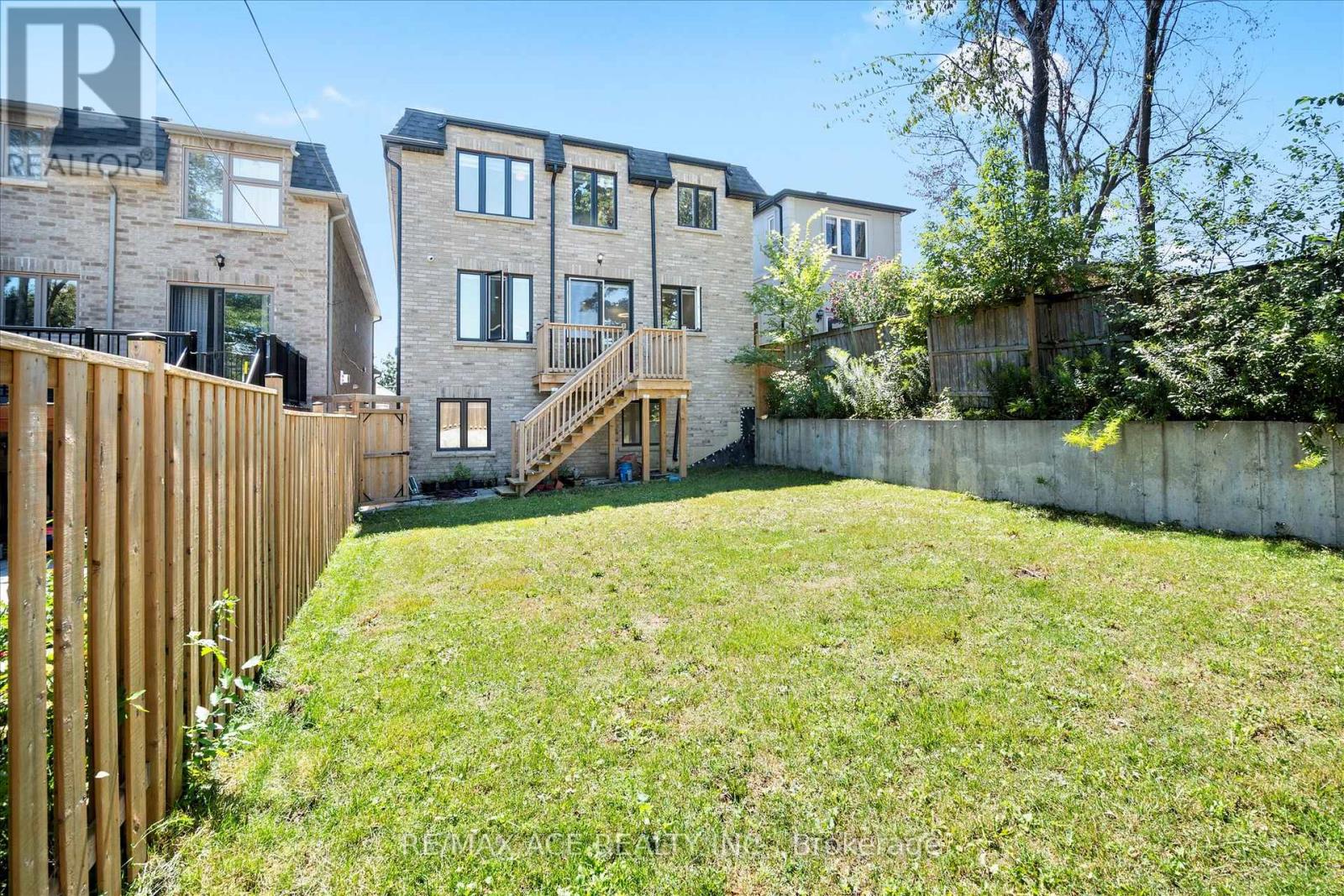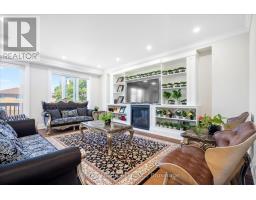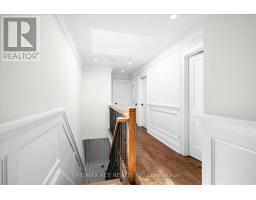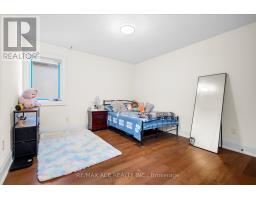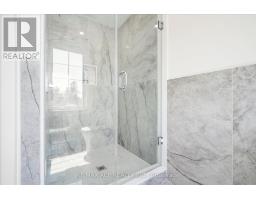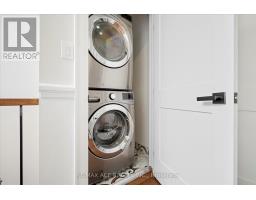110a Denton Avenue Toronto, Ontario M1L 1G6
$1,999,900
Magnificent Luxurious Custom Built Home in High Demand Area of Oakridge. This Gorgeous Home has been Built with Immaculate Detail in Design, Function & Quality. Open Concept Living & Dining with Gorgeous Hardwood Flooring, Pot Lights All Over, Kitchen with Quartz Counters & Backsplash, Centre Island & Brand New S/S Appliances Including Gas Range, B/I Fireplace, M/F Laundry. Gorgeous Deck for BBQ, 2nd Floor Features Large Skylight, 4 Spacious Bedrooms, Gorgeous Primary Bedroom Features Large Walk-In Closet, Ensuite with Glass Shower & Large Quartz Vanity! 2nd/3rd/4th Bedroom Feature Large Windows & Closets, Pot Lights, 4 Pc Common Washroom with Quartz Vanity & Glass Shower & Sky Lights, 5 CCTV Cameras, Security Alarm, Thermostat, 200 Amp Service, BBQ Gas Outlet, close to Victoria Park Subway, 2 Minutes to Schools, TTC & Shopping Plazas. **** EXTRAS **** 1 Freezer/Fridge, 2 S/S Stove, 1 Fridge, 1 Dishwasher, 2 Sets of Washer & Dryer, Built In Microwave, Wall Oven! (id:50886)
Property Details
| MLS® Number | E9362551 |
| Property Type | Single Family |
| Community Name | Oakridge |
| AmenitiesNearBy | Park, Public Transit, Schools |
| CommunityFeatures | School Bus |
| Features | Irregular Lot Size, Flat Site, Sump Pump, In-law Suite |
| ParkingSpaceTotal | 2 |
Building
| BathroomTotal | 5 |
| BedroomsAboveGround | 4 |
| BedroomsBelowGround | 3 |
| BedroomsTotal | 7 |
| Amenities | Fireplace(s) |
| Appliances | Oven - Built-in, Central Vacuum, Range, Water Heater, Water Meter |
| BasementFeatures | Apartment In Basement, Separate Entrance |
| BasementType | N/a |
| ConstructionStyleAttachment | Detached |
| CoolingType | Central Air Conditioning |
| ExteriorFinish | Brick |
| FireProtection | Smoke Detectors |
| FireplacePresent | Yes |
| FireplaceTotal | 1 |
| FlooringType | Hardwood |
| FoundationType | Concrete |
| HalfBathTotal | 1 |
| HeatingFuel | Natural Gas |
| HeatingType | Forced Air |
| StoriesTotal | 2 |
| SizeInterior | 2499.9795 - 2999.975 Sqft |
| Type | House |
| UtilityWater | Municipal Water |
Parking
| Garage |
Land
| Acreage | No |
| FenceType | Fenced Yard |
| LandAmenities | Park, Public Transit, Schools |
| Sewer | Sanitary Sewer |
| SizeDepth | 137 Ft ,3 In |
| SizeFrontage | 26 Ft ,3 In |
| SizeIrregular | 26.3 X 137.3 Ft |
| SizeTotalText | 26.3 X 137.3 Ft |
| ZoningDescription | Rs (f15;a464*98) |
Rooms
| Level | Type | Length | Width | Dimensions |
|---|---|---|---|---|
| Second Level | Primary Bedroom | 5.5 m | 4.57 m | 5.5 m x 4.57 m |
| Second Level | Bedroom 2 | 3.51 m | 3.76 m | 3.51 m x 3.76 m |
| Second Level | Bedroom 3 | 3.09 m | 3.66 m | 3.09 m x 3.66 m |
| Second Level | Bedroom 4 | 3.87 m | 3.4 m | 3.87 m x 3.4 m |
| Basement | Kitchen | 4.14 m | 2.9 m | 4.14 m x 2.9 m |
| Basement | Bedroom | 2.44 m | 3.89 m | 2.44 m x 3.89 m |
| Basement | Bedroom | 2.72 m | 4.26 m | 2.72 m x 4.26 m |
| Basement | Bedroom | 4.75 m | 3.07 m | 4.75 m x 3.07 m |
| Main Level | Family Room | 8.43 m | 5.03 m | 8.43 m x 5.03 m |
| Main Level | Living Room | 9.24 m | 6.25 m | 9.24 m x 6.25 m |
Utilities
| Cable | Available |
| Sewer | Available |
https://www.realtor.ca/real-estate/27452946/110a-denton-avenue-toronto-oakridge-oakridge
Interested?
Contact us for more information
Abu Hena Mustafa Kamal
Salesperson
1286 Kennedy Road Unit 3
Toronto, Ontario M1P 2L5












