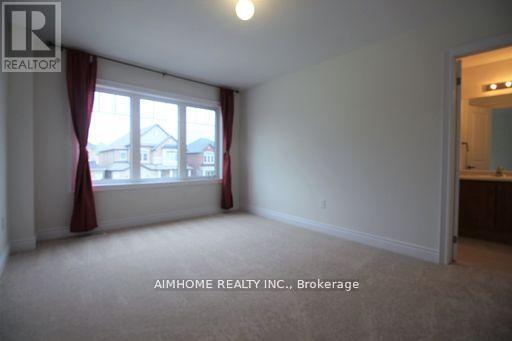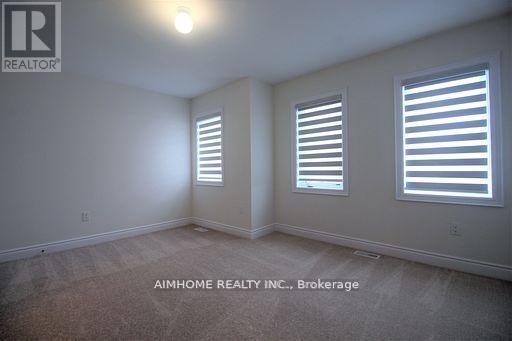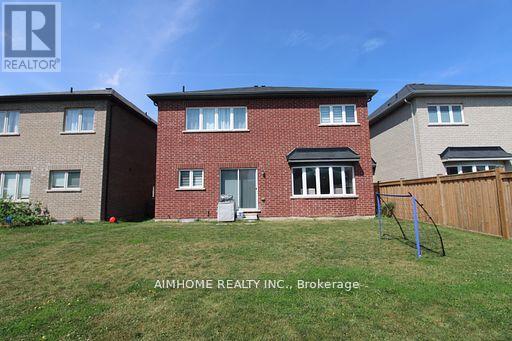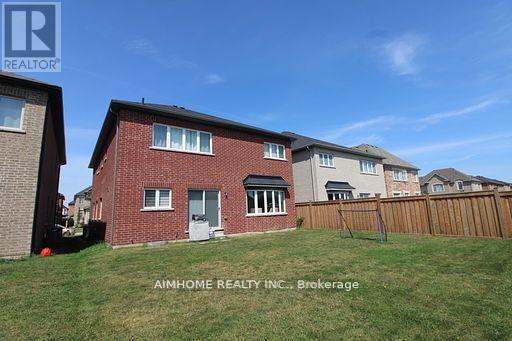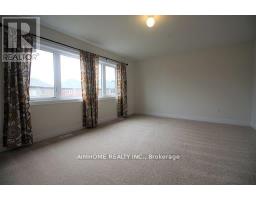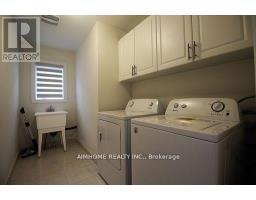1005 Wickham Road Innisfil, Ontario L9S 0N5
5 Bedroom
4 Bathroom
2999.975 - 3499.9705 sqft
Central Air Conditioning
Forced Air
$3,450 Monthly
Fabulous ~5 Years New Detached ~3109Sf 5 Bedroom 4 Bath Home In The Highly Sought After Belle Aire Shores Community. South Facing Backyard, No Side Walk Front. 3-Car Tandem Garage, Great For Extra Vehicles, Storage Or A Boat. $$$ Spent On Upgrades, Incl. A Spacious Main Floor Office With French Doors, S/S Appliances In The Bright Eat-In Kitchen, Backsplash, Under Cabinet Light, Hard Wood Floor On Main, 18X18 Tiles, Shuttlers, Upgraded 9' High Ceiling. Must See (id:50886)
Property Details
| MLS® Number | N10402884 |
| Property Type | Single Family |
| Community Name | Alcona |
| AmenitiesNearBy | Beach, Park, Schools |
| CommunityFeatures | Community Centre |
| ParkingSpaceTotal | 7 |
Building
| BathroomTotal | 4 |
| BedroomsAboveGround | 5 |
| BedroomsTotal | 5 |
| BasementDevelopment | Unfinished |
| BasementType | Full (unfinished) |
| ConstructionStyleAttachment | Detached |
| CoolingType | Central Air Conditioning |
| ExteriorFinish | Brick, Stone |
| FlooringType | Tile, Ceramic, Hardwood, Carpeted |
| FoundationType | Block |
| HalfBathTotal | 1 |
| HeatingFuel | Natural Gas |
| HeatingType | Forced Air |
| StoriesTotal | 2 |
| SizeInterior | 2999.975 - 3499.9705 Sqft |
| Type | House |
| UtilityWater | Municipal Water |
Parking
| Garage |
Land
| Acreage | No |
| LandAmenities | Beach, Park, Schools |
| Sewer | Sanitary Sewer |
| SizeDepth | 115 Ft |
| SizeFrontage | 42 Ft |
| SizeIrregular | 42 X 115 Ft |
| SizeTotalText | 42 X 115 Ft |
Rooms
| Level | Type | Length | Width | Dimensions |
|---|---|---|---|---|
| Second Level | Laundry Room | 1.98 m | 3.35 m | 1.98 m x 3.35 m |
| Second Level | Primary Bedroom | 3.96 m | 5.18 m | 3.96 m x 5.18 m |
| Second Level | Bedroom 2 | 3.51 m | 3.44 m | 3.51 m x 3.44 m |
| Second Level | Bedroom 3 | 2.96 m | 4.57 m | 2.96 m x 4.57 m |
| Second Level | Bedroom 4 | 4.82 m | 3.29 m | 4.82 m x 3.29 m |
| Second Level | Bedroom 5 | 3.2 m | 3.96 m | 3.2 m x 3.96 m |
| Main Level | Foyer | Measurements not available | ||
| Main Level | Kitchen | 5.15 m | 4.57 m | 5.15 m x 4.57 m |
| Main Level | Great Room | 4.88 m | 4.57 m | 4.88 m x 4.57 m |
| Main Level | Dining Room | 5.18 m | 3.66 m | 5.18 m x 3.66 m |
| Main Level | Office | 2.74 m | 3.35 m | 2.74 m x 3.35 m |
https://www.realtor.ca/real-estate/27609328/1005-wickham-road-innisfil-alcona-alcona
Interested?
Contact us for more information
Richard Du
Salesperson
Aimhome Realty Inc.
2175 Sheppard Ave E. Suite 106
Toronto, Ontario M2J 1W8
2175 Sheppard Ave E. Suite 106
Toronto, Ontario M2J 1W8















