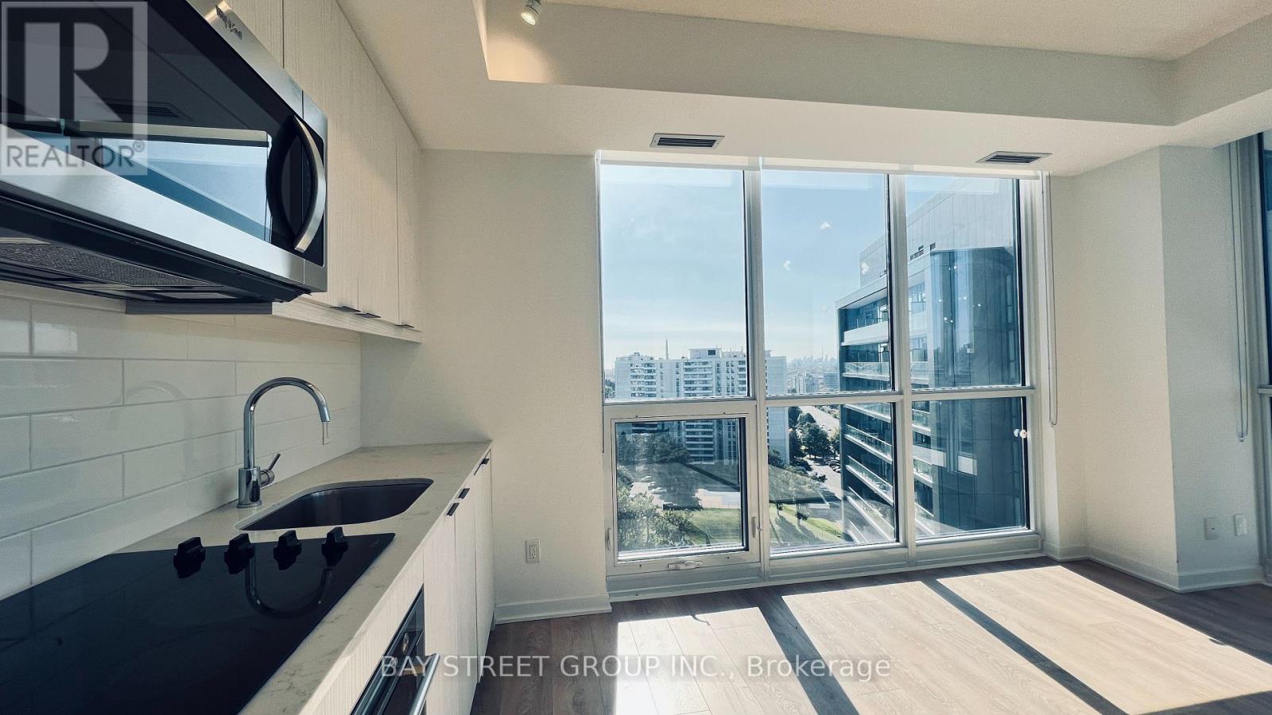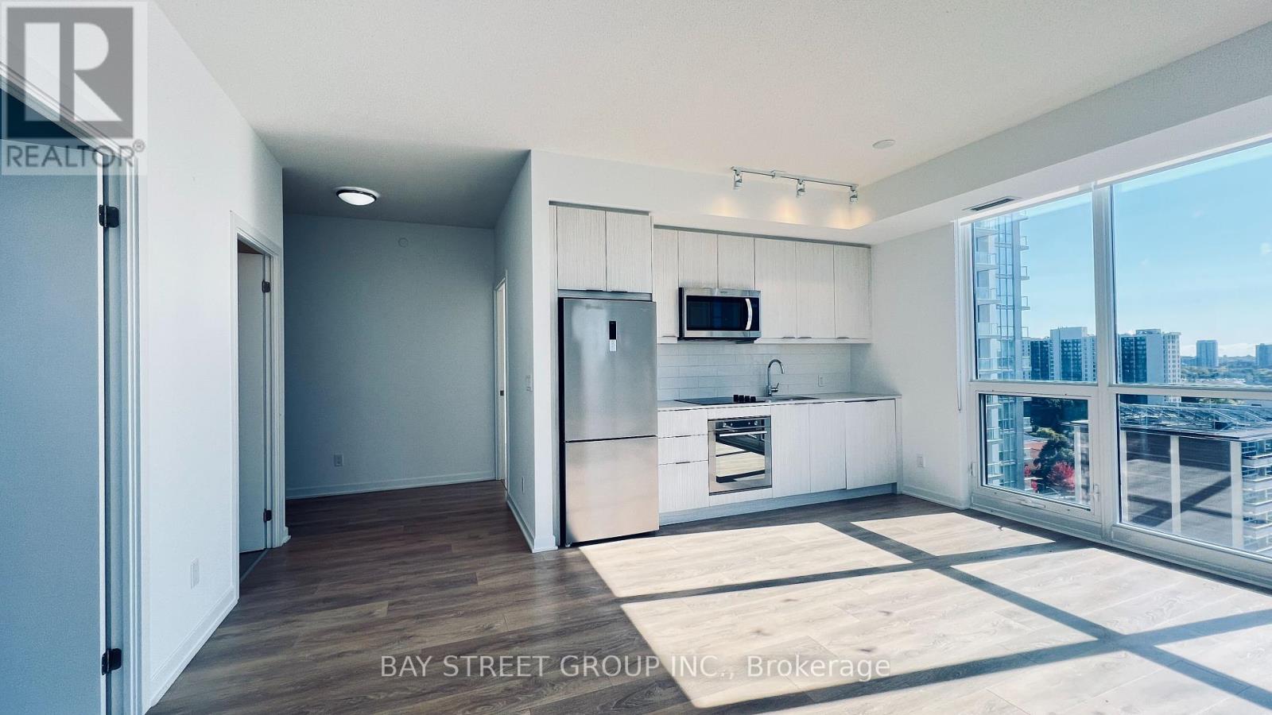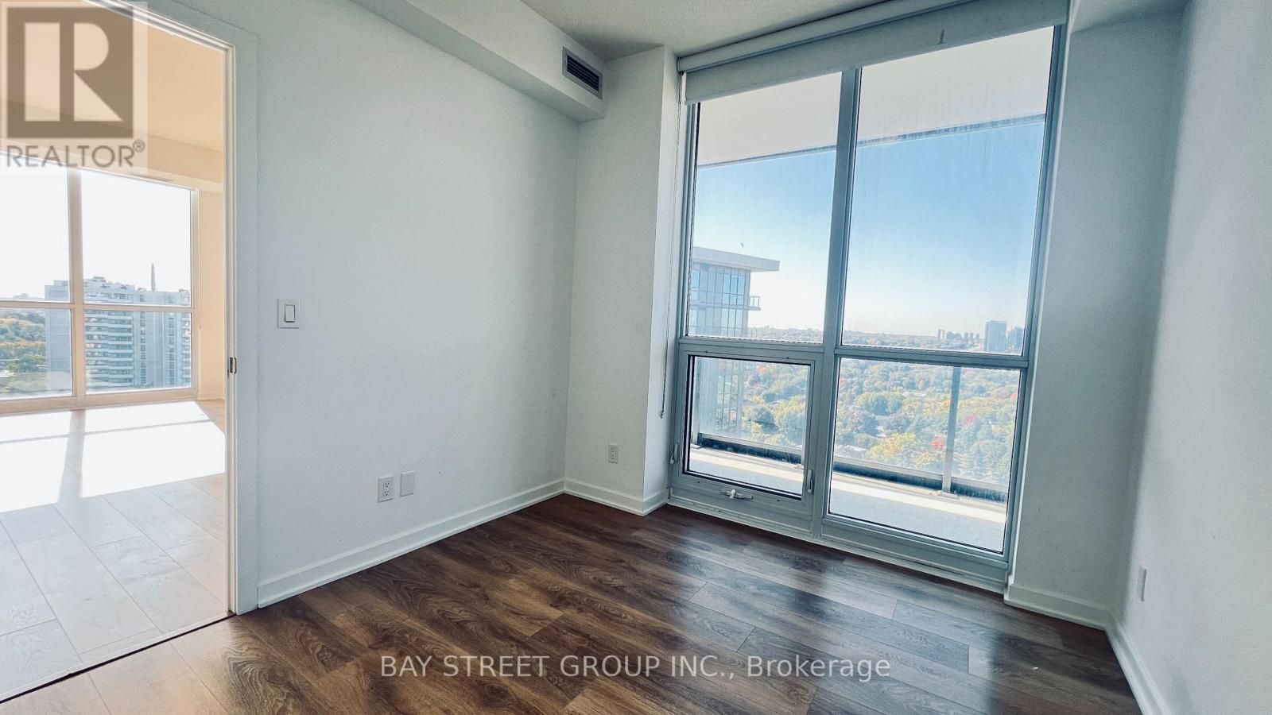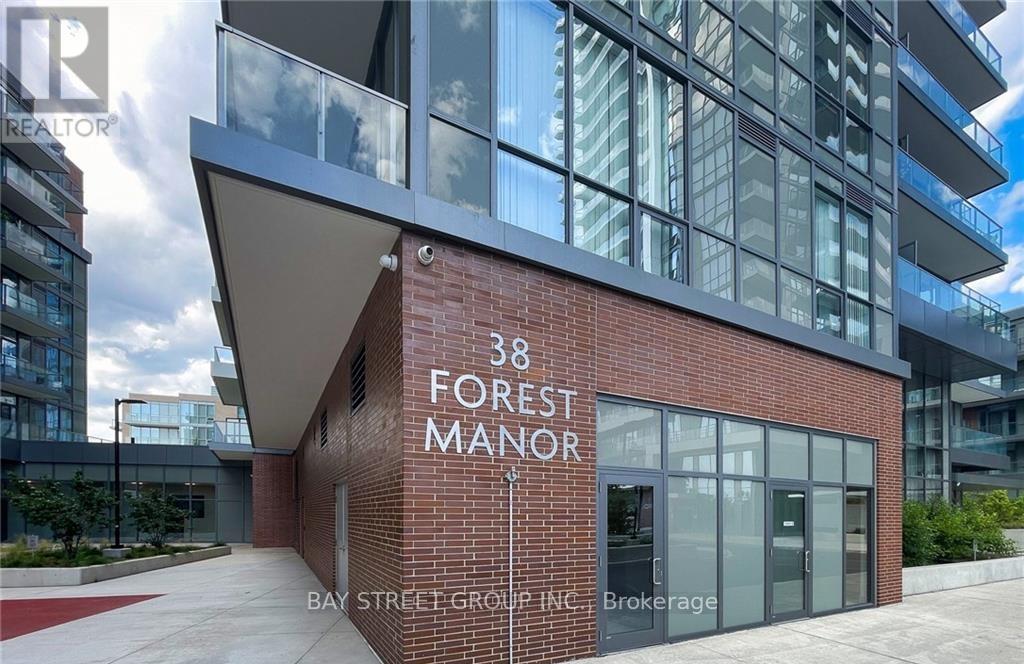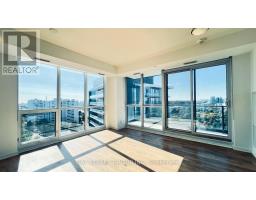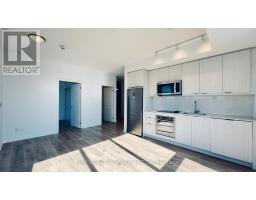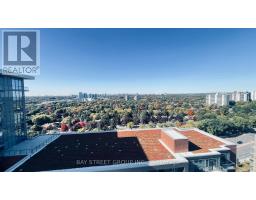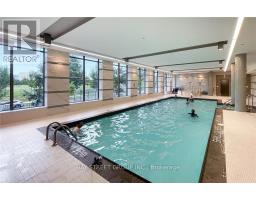1207 - 38 Forest Manor Road Toronto, Ontario M2J 1M1
$729,000Maintenance, Insurance, Common Area Maintenance
$767.25 Monthly
Maintenance, Insurance, Common Area Maintenance
$767.25 MonthlyBrand New Spectacular Unit With 2 Bedrooms + Study with 2 Full Baths. Spacious Open Concept Layout and Unobstructed South & West View. 857 S.F + Large Balcony. 9' Ceiling, Floor to Ceiling Windows & Laminate Flooring Throughout. Modern Kitchen Cabinet with Valance Lighting, Quartz Countertop, Backsplash & B/I Appl. Quartz Vanity Top in all Baths. Bright And Spacious With The Best Building Amenities. 6 Mins Walk To Supermarket, Fairview Mall And Don Mills Subway Station. Minutes To Hwy 404 & Hwy 401. Steps Away From Pharmacy, School, Park, Community Centre, Etc. Amenities: Guest Suites, Gym, Indoor Pool, Party/Meeting Room & Concierge. **** EXTRAS **** 24 Hrs Concierge, Gym, Indoor Pool, Sauna, Roof Top Garden w/Bbq Area, Yoga Studio, Media Room, Guests Suits, Party & Meeting Rooms, Underground Visitor Parking. Indoor Direct Access to Freshco through P3 Level. (id:50886)
Property Details
| MLS® Number | C10402849 |
| Property Type | Single Family |
| Community Name | Henry Farm |
| CommunityFeatures | Pet Restrictions |
| Features | Flat Site, Balcony, Dry |
| ParkingSpaceTotal | 1 |
Building
| BathroomTotal | 2 |
| BedroomsAboveGround | 2 |
| BedroomsBelowGround | 1 |
| BedroomsTotal | 3 |
| Amenities | Security/concierge, Recreation Centre, Exercise Centre, Party Room, Sauna, Visitor Parking, Storage - Locker |
| Appliances | Dishwasher, Dryer, Hood Fan, Microwave, Oven, Refrigerator, Washer, Window Coverings |
| CoolingType | Central Air Conditioning |
| ExteriorFinish | Concrete |
| FlooringType | Laminate, Tile |
| HeatingFuel | Natural Gas |
| HeatingType | Forced Air |
| SizeInterior | 799.9932 - 898.9921 Sqft |
| Type | Apartment |
Parking
| Underground |
Land
| Acreage | No |
| ZoningDescription | Ra |
Rooms
| Level | Type | Length | Width | Dimensions |
|---|---|---|---|---|
| Main Level | Living Room | 5.02 m | 4.72 m | 5.02 m x 4.72 m |
| Main Level | Dining Room | 4.72 m | 5.02 m | 4.72 m x 5.02 m |
| Main Level | Kitchen | 5.02 m | 4.72 m | 5.02 m x 4.72 m |
| Main Level | Primary Bedroom | 3.36 m | 2.93 m | 3.36 m x 2.93 m |
| Main Level | Bedroom 2 | 2.93 m | 2.75 m | 2.93 m x 2.75 m |
| Main Level | Den | 2.44 m | 1.83 m | 2.44 m x 1.83 m |
| Main Level | Bathroom | 2.15 m | 1.38 m | 2.15 m x 1.38 m |
| Main Level | Bathroom | 2.15 m | 1.35 m | 2.15 m x 1.35 m |
https://www.realtor.ca/real-estate/27609232/1207-38-forest-manor-road-toronto-henry-farm-henry-farm
Interested?
Contact us for more information
Nancy Liu
Salesperson
8300 Woodbine Ave Ste 500
Markham, Ontario L3R 9Y7




