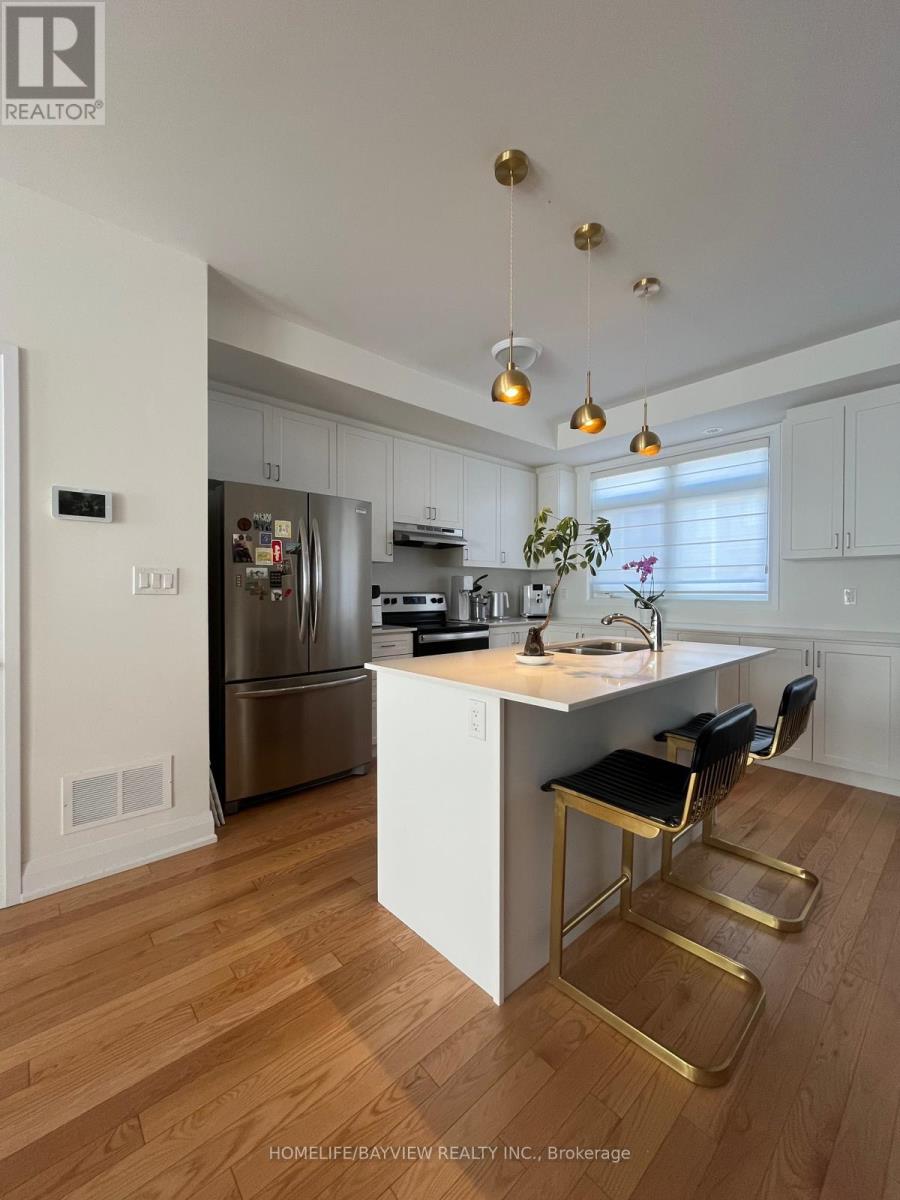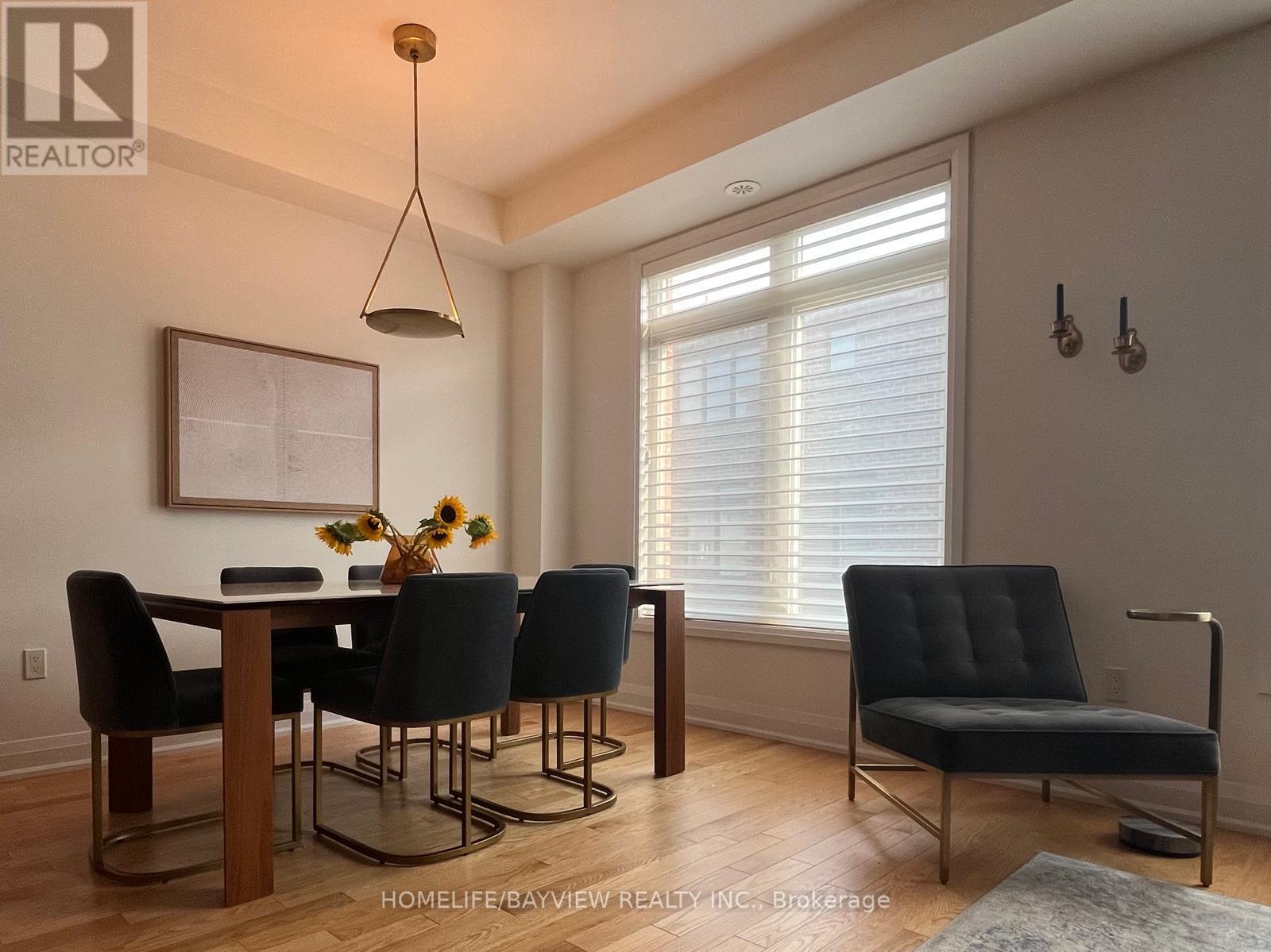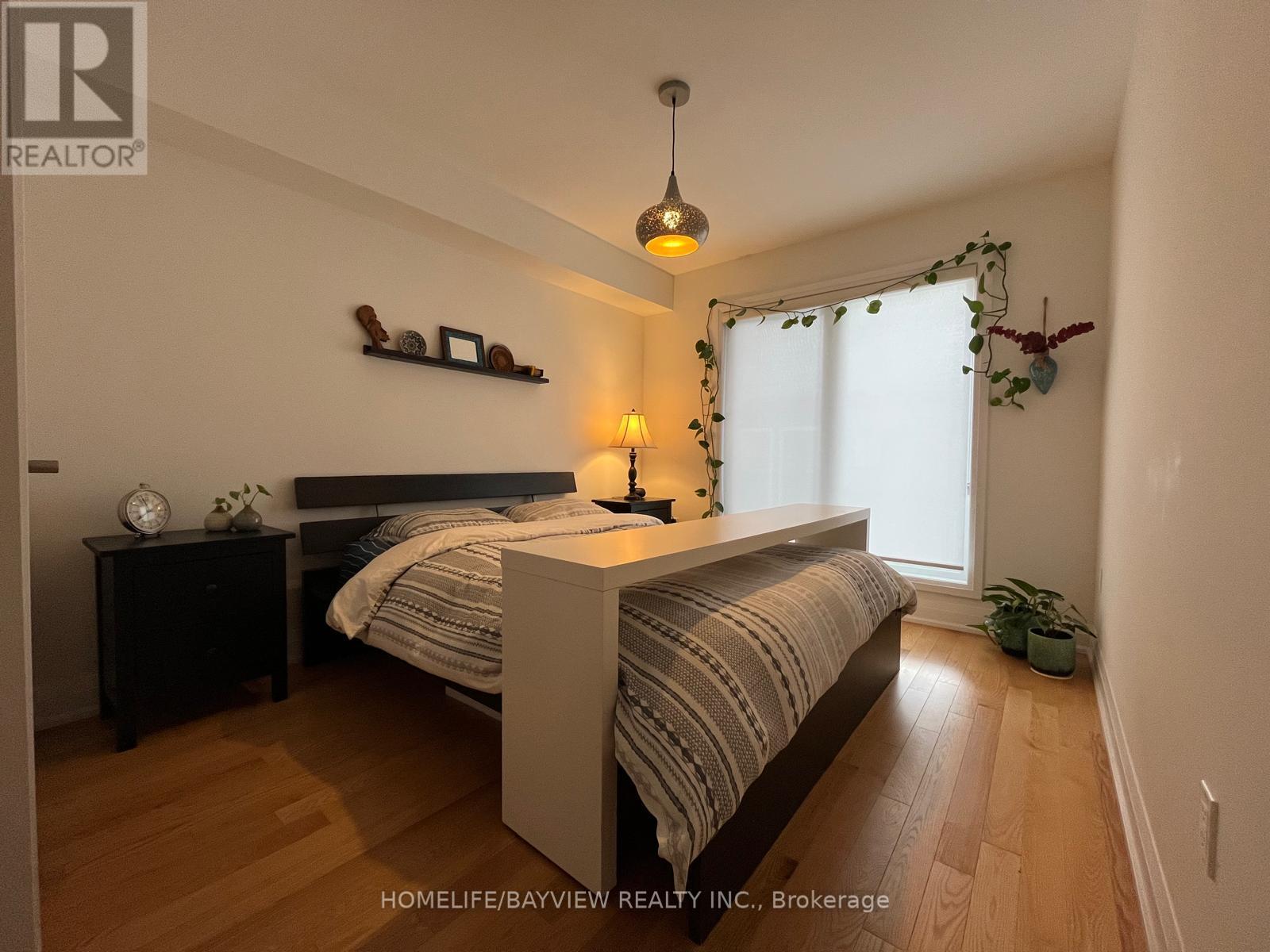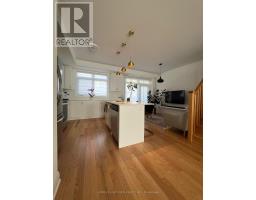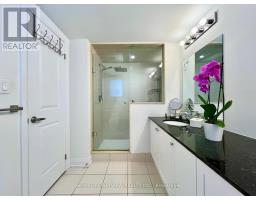39 Moneypenny Place Vaughan, Ontario L4J 0L1
$4,000 Monthly
Welcome to this beautiful 3-storey townhouse in Vaughan's desirable Beverley Glen community. Bright and spacious, this modern home offers 3 bedrooms and approximately 1760 sqft perfect for families or professionals seeking comfort and style. The ground floor features an office with walk-out to a deck, ideal for remote work. The second floor boasts open-concept living and dining, a sleek kitchen with quartz counters, and a family room with balcony access. Upstairs, the primary bedroom offers a 4-piece ensuite and walk-in closet. **** EXTRAS **** Stainless Steel Fridge. Dishwasher, Stove, Washer/Dryer and Window Coverings. (id:50886)
Property Details
| MLS® Number | N10402835 |
| Property Type | Single Family |
| Community Name | Beverley Glen |
| AmenitiesNearBy | Park, Public Transit, Schools |
| Features | Carpet Free, Sump Pump |
| ParkingSpaceTotal | 2 |
| Structure | Patio(s), Porch |
Building
| BathroomTotal | 4 |
| BedroomsAboveGround | 3 |
| BedroomsTotal | 3 |
| Amenities | Separate Heating Controls |
| BasementDevelopment | Unfinished |
| BasementType | N/a (unfinished) |
| ConstructionStyleAttachment | Attached |
| CoolingType | Central Air Conditioning |
| ExteriorFinish | Brick, Aluminum Siding |
| FireProtection | Alarm System, Security System, Smoke Detectors |
| FlooringType | Hardwood, Tile |
| FoundationType | Unknown |
| HalfBathTotal | 2 |
| HeatingFuel | Natural Gas |
| HeatingType | Forced Air |
| StoriesTotal | 3 |
| SizeInterior | 1499.9875 - 1999.983 Sqft |
| Type | Row / Townhouse |
| UtilityWater | Municipal Water |
Parking
| Garage |
Land
| Acreage | No |
| LandAmenities | Park, Public Transit, Schools |
| Sewer | Sanitary Sewer |
| SizeDepth | 20.06 M |
| SizeFrontage | 6 M |
| SizeIrregular | 6 X 20.1 M |
| SizeTotalText | 6 X 20.1 M |
Rooms
| Level | Type | Length | Width | Dimensions |
|---|---|---|---|---|
| Second Level | Living Room | 5.74 m | 3.3 m | 5.74 m x 3.3 m |
| Second Level | Dining Room | 5.74 m | 3.3 m | 5.74 m x 3.3 m |
| Second Level | Kitchen | 3.2 m | 3.76 m | 3.2 m x 3.76 m |
| Second Level | Family Room | 2.54 m | 3.84 m | 2.54 m x 3.84 m |
| Third Level | Primary Bedroom | 3.66 m | 3.23 m | 3.66 m x 3.23 m |
| Third Level | Bedroom 2 | 3.4 m | 2.87 m | 3.4 m x 2.87 m |
| Third Level | Bedroom 3 | 3.05 m | 2.74 m | 3.05 m x 2.74 m |
| Ground Level | Office | 3.98 m | 2.26 m | 3.98 m x 2.26 m |
| Ground Level | Laundry Room | 2.26 m | 1.82 m | 2.26 m x 1.82 m |
Utilities
| Cable | Installed |
| Sewer | Installed |
https://www.realtor.ca/real-estate/27609179/39-moneypenny-place-vaughan-beverley-glen-beverley-glen
Interested?
Contact us for more information
Bahador Soodbakhsh
Salesperson
505 Hwy 7 Suite 201
Thornhill, Ontario L3T 7T1






