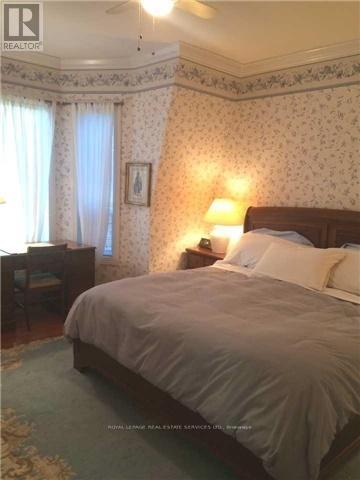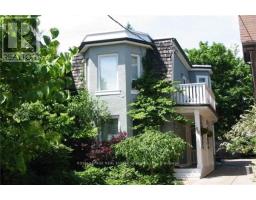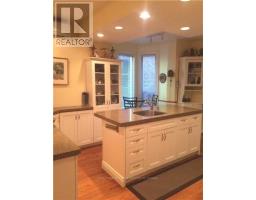48 Sherwood Avenue Toronto, Ontario M4P 2A7
$4,000 Monthly
SHORT TERM ONLY (Jan 8th - May 8th) NO EXCEPTIONS Dates Cannot Be Extended. Fully Furnished Lease In Prestigious Sherwood Park Location. Meticulously Maintained 3 Bedroom Home, Hardwood Floors, 9' Ceilings, Gourmet Kitchen With Centre Island, 2 Family Rooms, 2 Gas Fireplaces, Spacious Bedrooms, Large Primary With Ensuite. Ideal Short Term Rental If One Is Renovating, Relocating, Selling, Or In Between Closing Dates. Nothing To Do But Bring Your Suitcases And Enjoy. Short Walk To Yonge St., Within Minutes To Sherwood Park, Fine Shops And Restaurants, Minutes To TTC, 401 And Downtown Toronto, Wifi And Cable Included. **** EXTRAS **** SHORT TERM ONLY. No Smoking, Vaping Or Smoking Of Marijuana Allowed, Tenant Responsible For Gas And Electric, Landlord Would Consider Small Dog With Some Restrictions, No Cats. (id:50886)
Property Details
| MLS® Number | C10402831 |
| Property Type | Single Family |
| Neigbourhood | Mount Pleasant East |
| Community Name | Mount Pleasant East |
| AmenitiesNearBy | Public Transit |
| ParkingSpaceTotal | 1 |
Building
| BathroomTotal | 3 |
| BedroomsAboveGround | 3 |
| BedroomsTotal | 3 |
| Appliances | Dishwasher, Dryer, Microwave, Refrigerator, Stove, Washer |
| BasementDevelopment | Finished |
| BasementFeatures | Walk-up |
| BasementType | N/a (finished) |
| ConstructionStyleAttachment | Detached |
| CoolingType | Wall Unit |
| ExteriorFinish | Stucco |
| FireplacePresent | Yes |
| FlooringType | Hardwood, Laminate |
| FoundationType | Unknown |
| HalfBathTotal | 1 |
| HeatingFuel | Electric |
| HeatingType | Baseboard Heaters |
| StoriesTotal | 2 |
| Type | House |
| UtilityWater | Municipal Water |
Land
| Acreage | No |
| LandAmenities | Public Transit |
| Sewer | Sanitary Sewer |
| SizeDepth | 185 Ft |
| SizeFrontage | 22 Ft |
| SizeIrregular | 22 X 185 Ft |
| SizeTotalText | 22 X 185 Ft |
Rooms
| Level | Type | Length | Width | Dimensions |
|---|---|---|---|---|
| Second Level | Primary Bedroom | 14.67 m | 13.62 m | 14.67 m x 13.62 m |
| Second Level | Bedroom 2 | 9.22 m | 9.22 m | 9.22 m x 9.22 m |
| Second Level | Bedroom 3 | 13.78 m | 12.5 m | 13.78 m x 12.5 m |
| Basement | Recreational, Games Room | 14.86 m | 9.48 m | 14.86 m x 9.48 m |
| Basement | Laundry Room | Measurements not available | ||
| Ground Level | Living Room | 15.03 m | 14.47 m | 15.03 m x 14.47 m |
| Ground Level | Dining Room | 12.11 m | 10.73 m | 12.11 m x 10.73 m |
| Ground Level | Kitchen | 14.4 m | 11.88 m | 14.4 m x 11.88 m |
| Ground Level | Family Room | 14.73 m | 11.94 m | 14.73 m x 11.94 m |
Interested?
Contact us for more information
Gabrielle Brunnhuber
Salesperson
3031 Bloor St. W.
Toronto, Ontario M8X 1C5



























